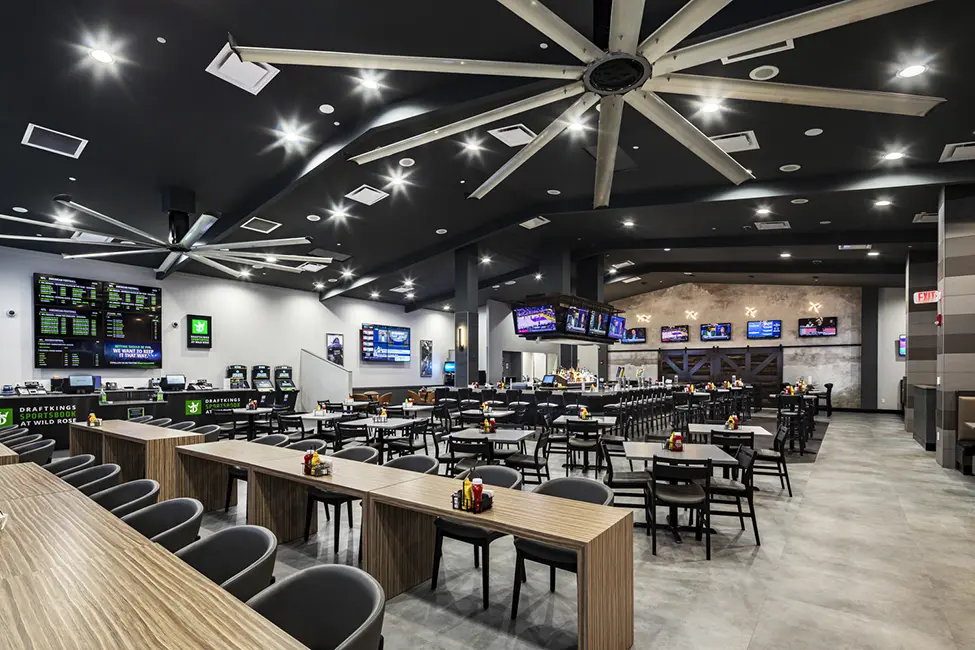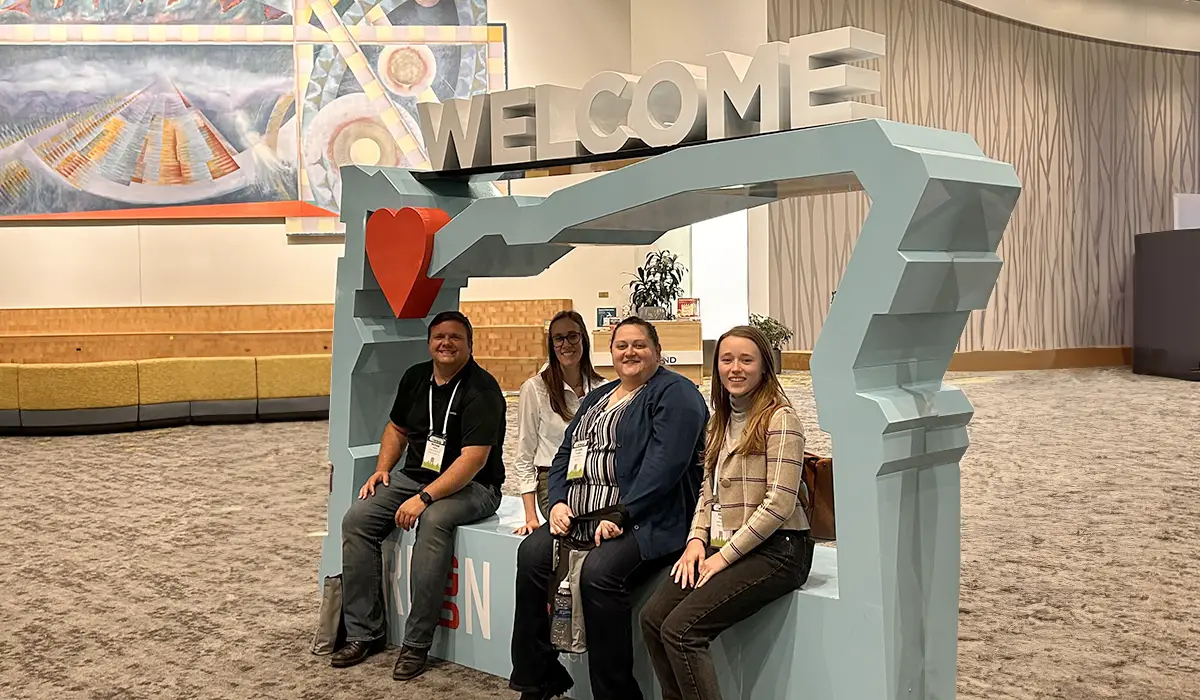Century Casino & Hotel in Caruthersville
Located in Caruthersville, MO
The new, land-based Century Casino in Caruthersville replaces the existing casino boat previously located on the Mississippi River.
The new facility consists of 94,000 square feet of new building structure, encompassing 54,000 square feet of new gaming floor and three floors of hotel guestrooms for a total of twenty-eight standard rooms, and four two-room suites located on the top floor. The existing pavilion building structure will be completely renovated and used as the hotel registration lobby, sundries shop, meeting room space and includes a boardroom.
The architectural design of the property considers the existing building structures and the marriage of the new building structures. The guests’ first impression as they enter the property from 3rd Street is the refreshed existing pavilion building that harkens back to the many train stations that dotted the landscape in small towns in Missouri.
As the guests make their way further down the boulevard into the property, they encounter the striking new illuminated Casino Porte Cochere that serves as the primary entrance to the new casino. The architectural elements are broken down with varying roof heights where the building forms take on an industrious attitude. The feature surface material of the building skin is a ribbon-like concrete texture to replicate the rippling water flowing downriver.
The reference of water influenced the building design outside and inside, whether rippling through the Axminister carpet design, created in wall and ceiling finishes, or, in a more modern way, reflected in the lighting and architectural elements. The hotel rooms are spacious, bright, and comfortable presenting the casino guests an upgraded, extended stay experience. The room design is unique in the marketplace offering large bathrooms with oversized showers, spacious bedrooms, and room appointments appealing to a sense of luxury.
The two-room suites are elevated above the finish of the standard guest rooms offering an eclectic design approach, living room areas including wet bars, large bedroom spaces and oversized statement bathrooms. The two-room suites also include riverside hotel balconies with a glass balustrade design that opens the site lines to the river in a non-intrusive manner providing patrons with dramatic river views intended to reflect the grand and romantic paddlewheel steamboat era of the river.
Stay in Touch for Monthly Shive-Hattery Industry Insights

Gaming & Hospitality | Clinton, IA
Creating the foundations that support community growth.
Stay on top of the latest industry trends as we share how we are staying ahead of them.


Pre K-12

Pre K-12