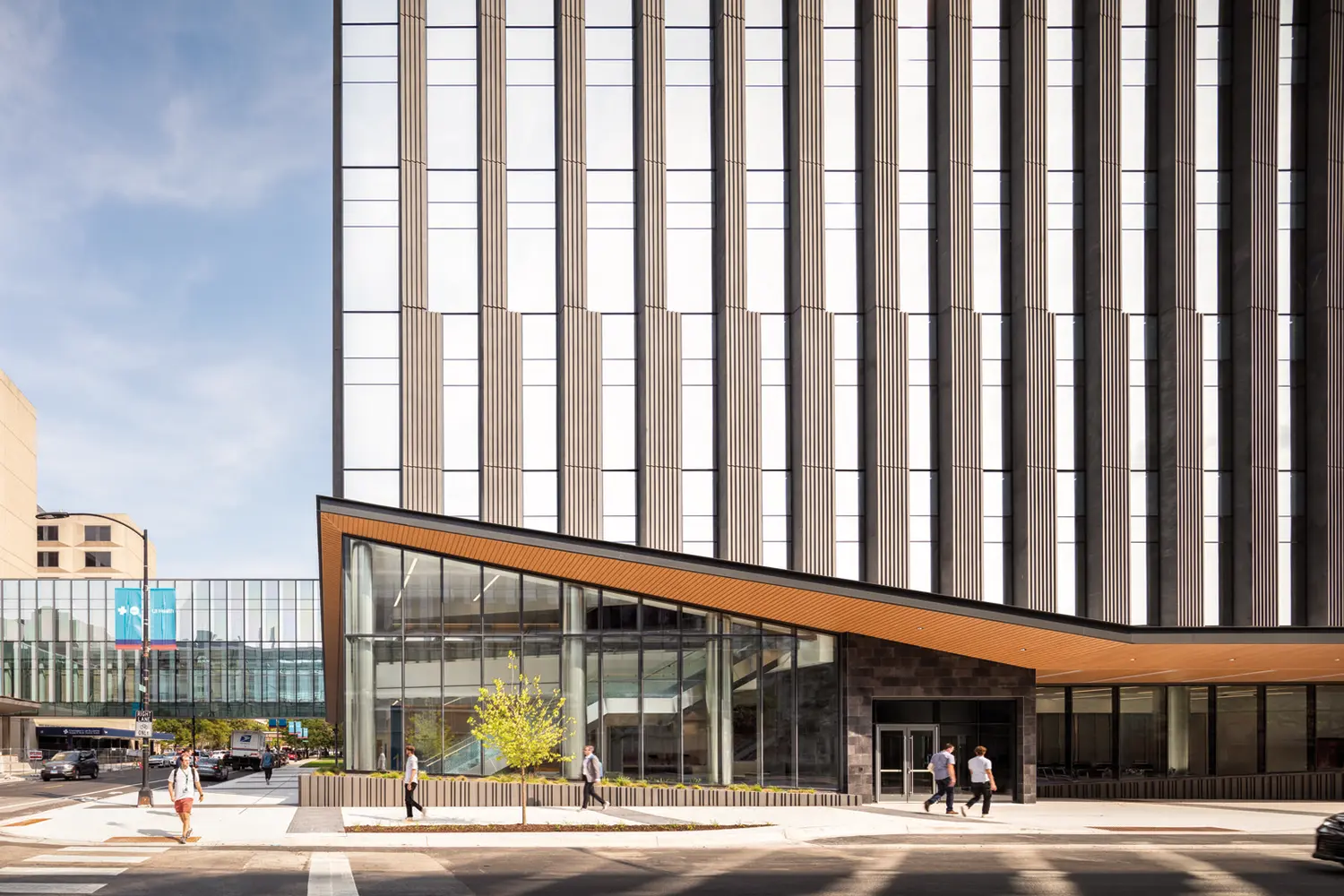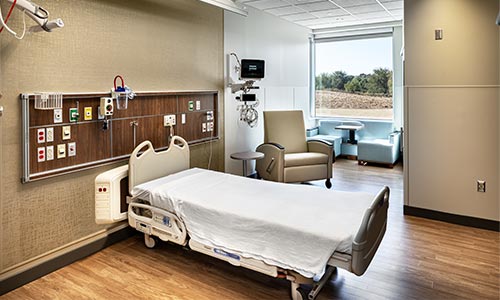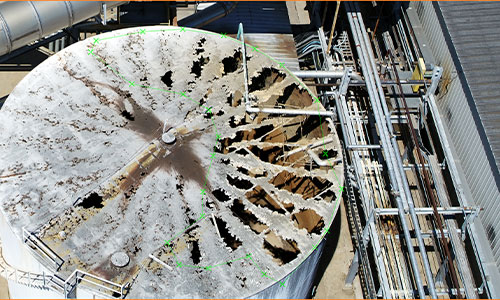Memorial Hospital of South Bend Children’s Hospital Expansion
Located in South Bend, IN
Memorial Hospital of South Bend, Children’s Hospital wanted to consolidate all pediatric and children’s services to improve patient care and address space shortages as the program had dramatically grown. The solution was a 101,000 square foot vertical expansion of two and a half stories.
ZGF Architects, located in Portland, Oregon, was chosen as the design architect. Shive-Hattery worked closely with ZGF developing the shell and core construction documents and then provided construction administration for the challenging vertical expansion project. Shive-Hattery was also the liaison to the Indiana State Department of Health, as well as local and state Building Departments.
The 4th Floor includes 15,300-square-foot pediatric hematology/oncology infusion suite along with expansion of mechanical systems space. The new 39,800 square foot floor plates house the Pediatric ICU, LDRP unit and birthing suites on the 5th floor with the new 6th floor dedicated to NICU.
The expansion of Memorial Hospital of South Bend Children’s Hospital brings all pediatric healthcare services to one central location and allows the hospital to provide exemplary patient care in a comfortable, healing environment.
Stay in Touch for Monthly Shive-Hattery Industry Insights
Creating the foundations that support community growth.
Stay on top of the latest industry trends as we share how we are staying ahead of them.

Healthcare

