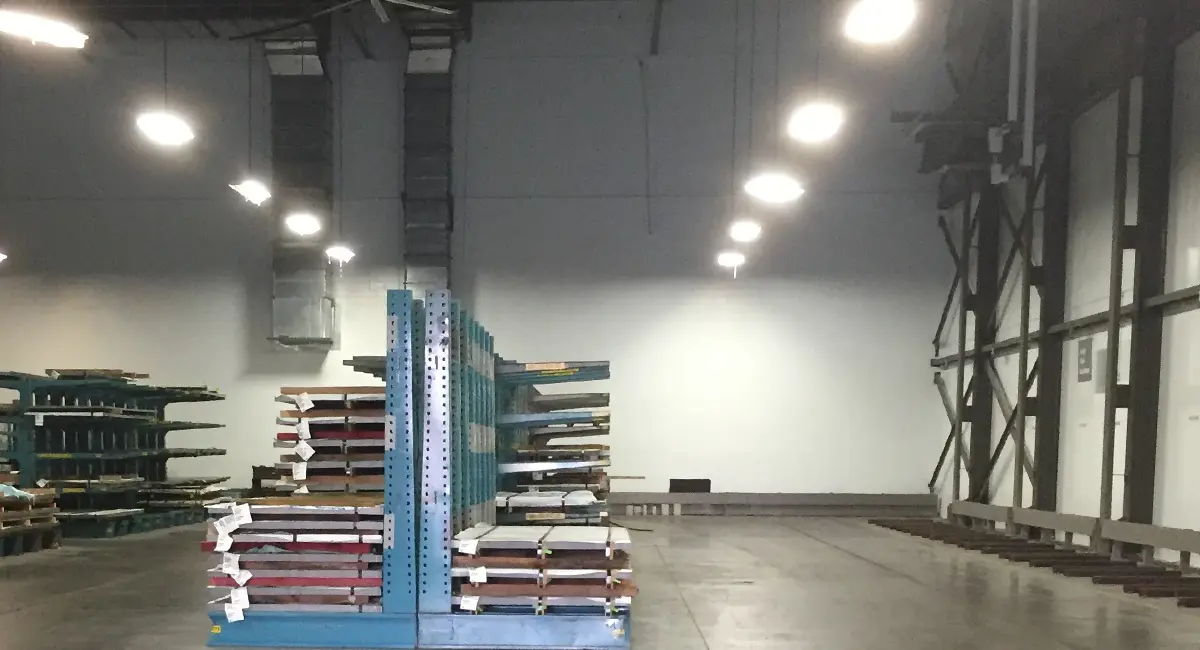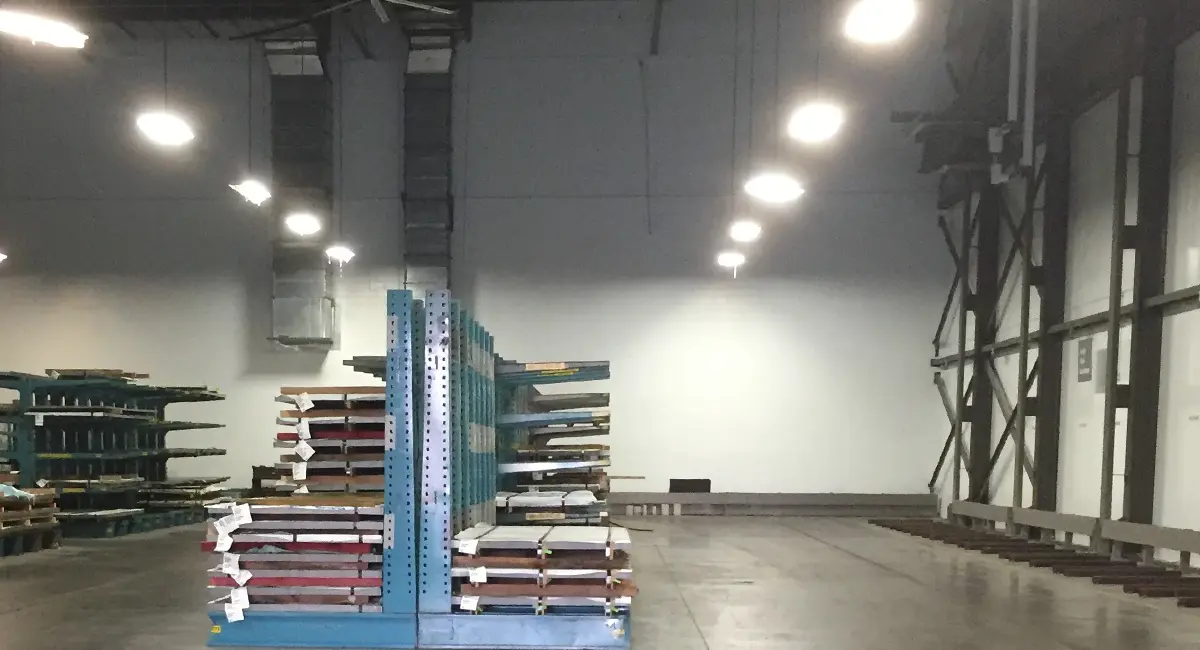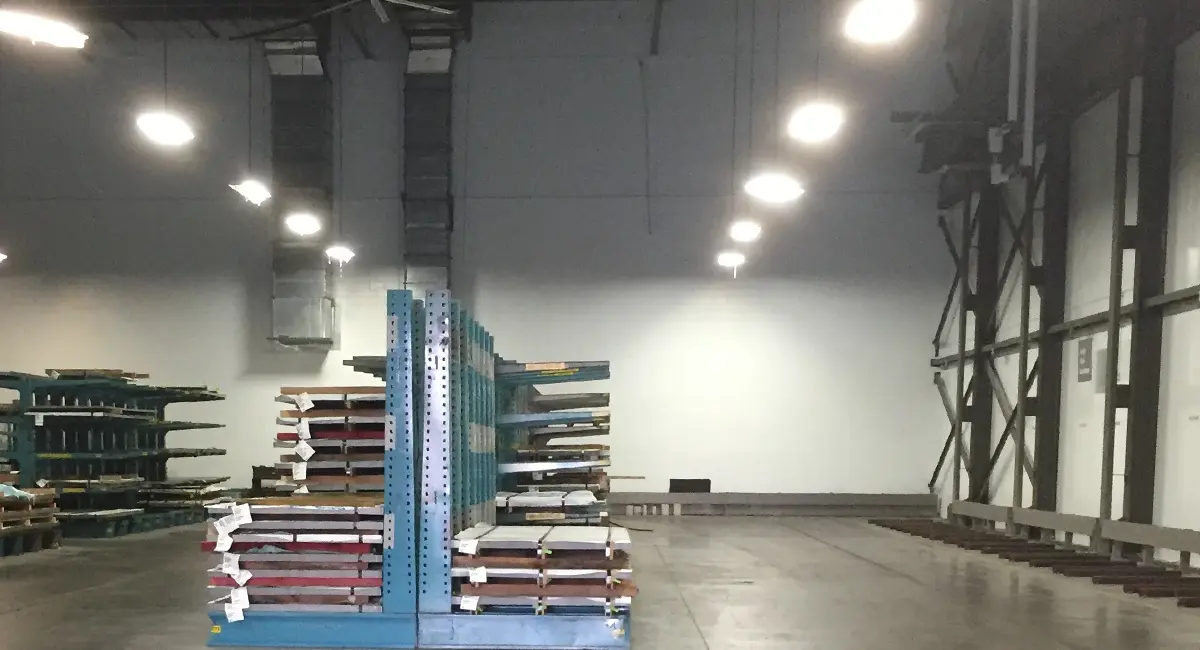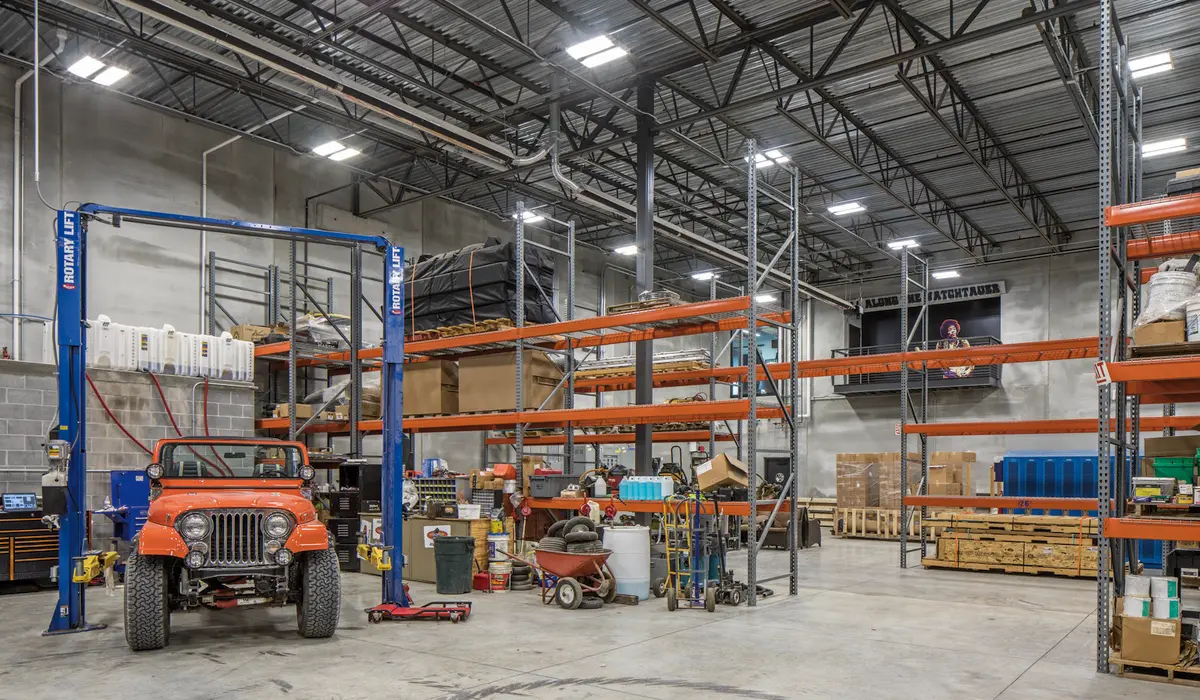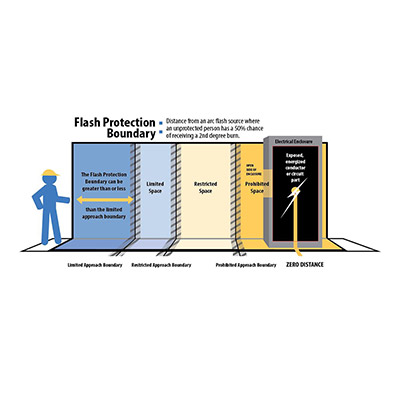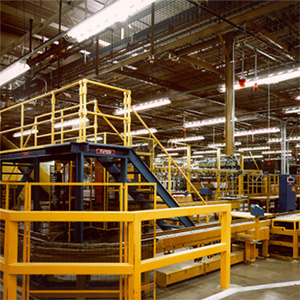A confidential client was ready to expand their receiving area and called Shive-Hattery to design the addition. After reviewing the existing structure and hearing the client’s issues and goals for the project, we began the design of a 6,000-sf one-story building addition.
Our addition consisted of a 60’x100’ steel framed building with long-span joists stretching across the building width. The new building had a single semi-truck long-bar delivery door for steel deliveries.
Our design services included:
- Site demolition
- Site layout of the building
- Relocation of an existing sanitary sewer
- Design of a heavy-duty concrete floor slab steel storage racking
- HVAC
- Lighting
- Power distribution
- Dry sprinkler system
In addition, our team provided construction phase services to aid the Client with reviewing project submittals and responding to contractor’s questions as well as routine site visits to help report on the compliance of the work to the construction documents.
Shive-Hattery completed the 6,000-sf one-story addition design to meet the client’s unique needs, all within the desired fast-track construction timeline.
Stay in Touch for Monthly Shive-Hattery Industry Insights
More Industrial Projects
Creating the foundations that support community growth.
We're Learning, Growing + Sharing
Stay on top of the latest industry trends as we share how we are staying ahead of them.
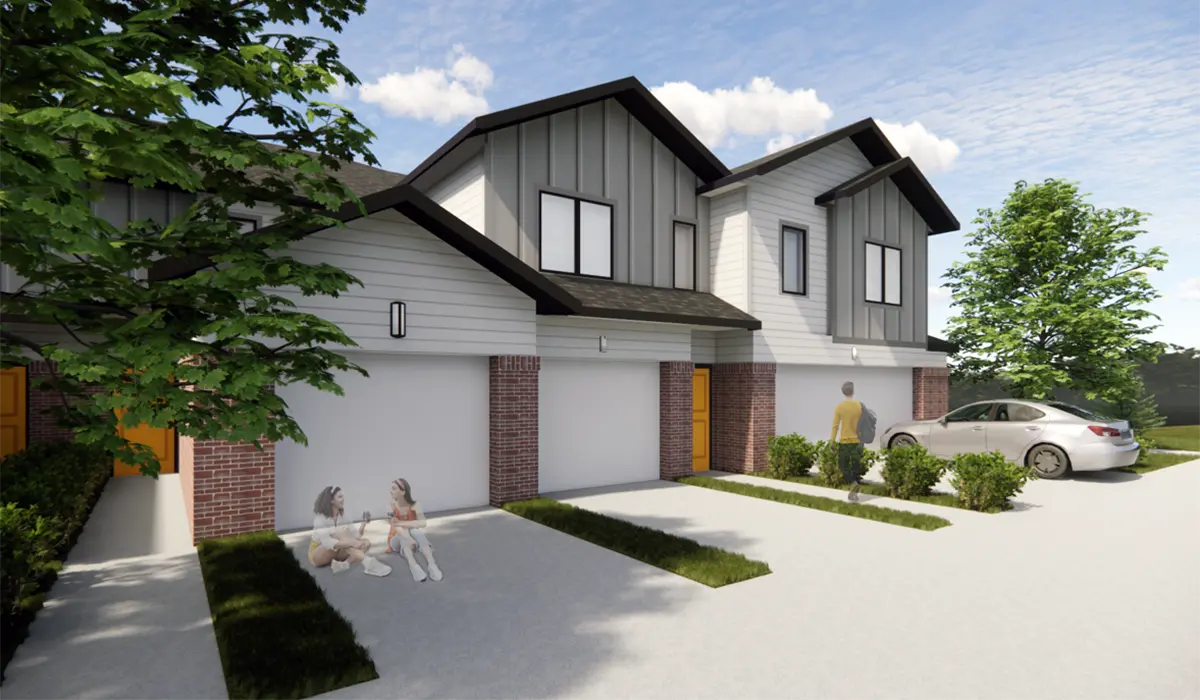
Capriana Homes Wins Development of the Year at CRE Summit
Commercial

Jen Bennett Highlights Iowa’s Growth and the Rise of the Quad Cities
Commercial
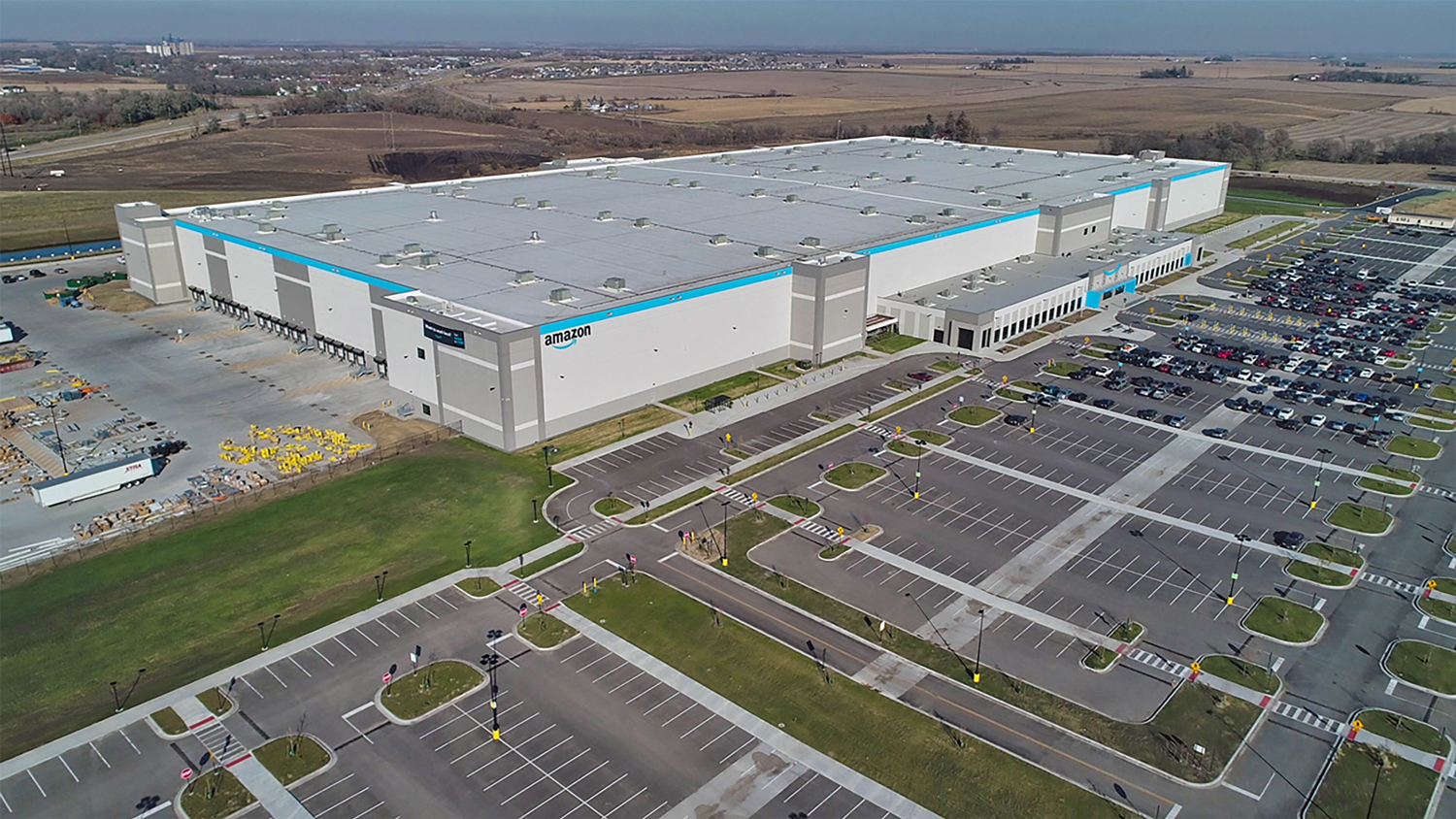
Bringing A Massive Amazon Fulfillment Center To Bondurant In Under 12 Months
Commercial

