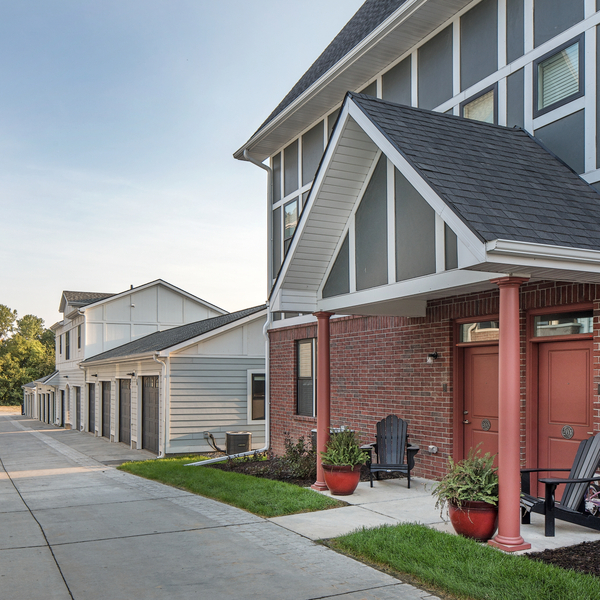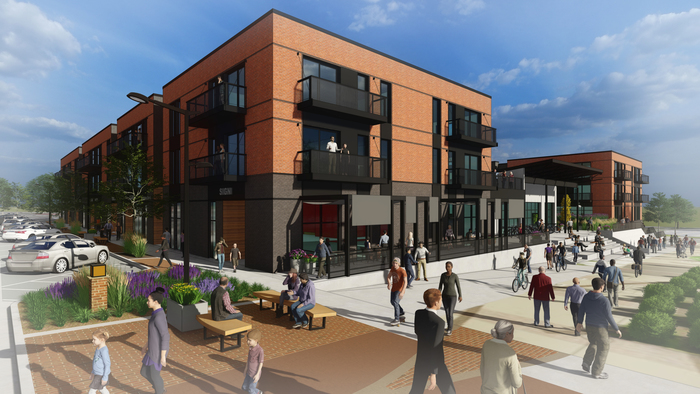Cascades at Jordan Creek
Located in West Des Moines, IA
In the booming midwestern metro of West Des Moines, a national developer recognized that a niche product in multi-family living was still being underserved as of 2015. Shive-Hattery’s multi-family design experience was sought out to satisfy the demand.
The product that the client was looking to have developed was high-density, market-rate, multi-family living with both attached and detached garages. Shive-Hattery strategized with the client to maximize how many units could fit on the site and established a building mix that incorporated nine three-story buildings with 25, 30, and 36 units for a total of 267 units.
The apartment building designs are inspired interpretations of prairie-style architecture with hip roofs and a mixture of brick, stone, and multi-colored siding as exterior finishes. A winding road leading to a bridge brings residents into the multi-family community on the edge of West Des Moines. The tucked-away feel of the apartment complex makes it an excellent choice for anyone who is searching for a quiet home in a relaxed setting. Upon entering the neighborhood, residents are directed towards a walkout clubhouse and swimming pool, surrounded by nine strategically situated apartment buildings that provide positive view corridors throughout for residents and guests. Positive view corridors come from the arrangement of buildings and produce welcoming environments and give a sense of place.
Stay in Touch for Monthly Shive-Hattery Industry Insights
Creating the foundations that support community growth.
Stay on top of the latest industry trends as we share how we are staying ahead of them.

Commercial


Senior Living