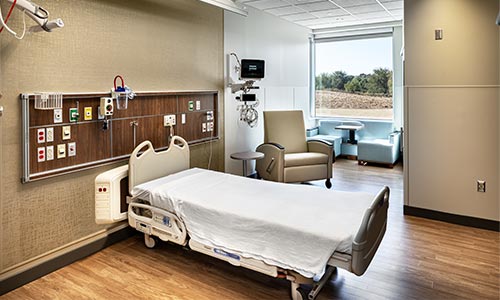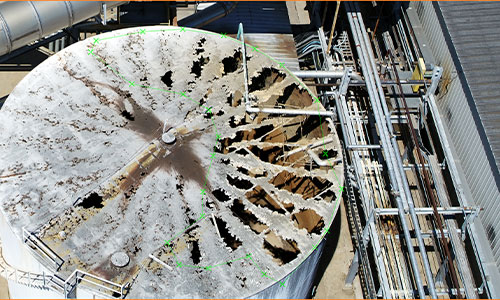Emergency Department and Observation Unit at Saint Anthony Medical Center
Located in Rockford, IL
This project involved the renovation of an existing security and locker room space located within a fully operational hospital into a 9-bed observation unit. The primary challenge was fitting the program requirements into the allotted space, which presented unique design constraints due to the irregular shape of the area, the presence of structural bearing walls, and complex mechanical, electrical, and plumbing (MEP) routing.
Our team took an innovative approach to overcome these obstacles. A key success was creatively utilizing an existing opening in a multi-story bearing wall, allowing essential circulation without significant structural modifications. This minimized disruption and preserved the integrity of the building’s structure.
Throughout the project, we collaborated closely with end users, approaching the design process much like solving a game of Tetris. We worked together to prioritize spatial needs, ensuring all program elements were incorporated effectively while meeting the unit’s operational goals. This hands-on partnership allowed us to navigate the intricate spatial challenges and deliver a functional, efficient observation unit.
Stay in Touch for Monthly Shive-Hattery Industry Insights
Creating the foundations that support community growth.
Stay on top of the latest industry trends as we share how we are staying ahead of them.

Healthcare

