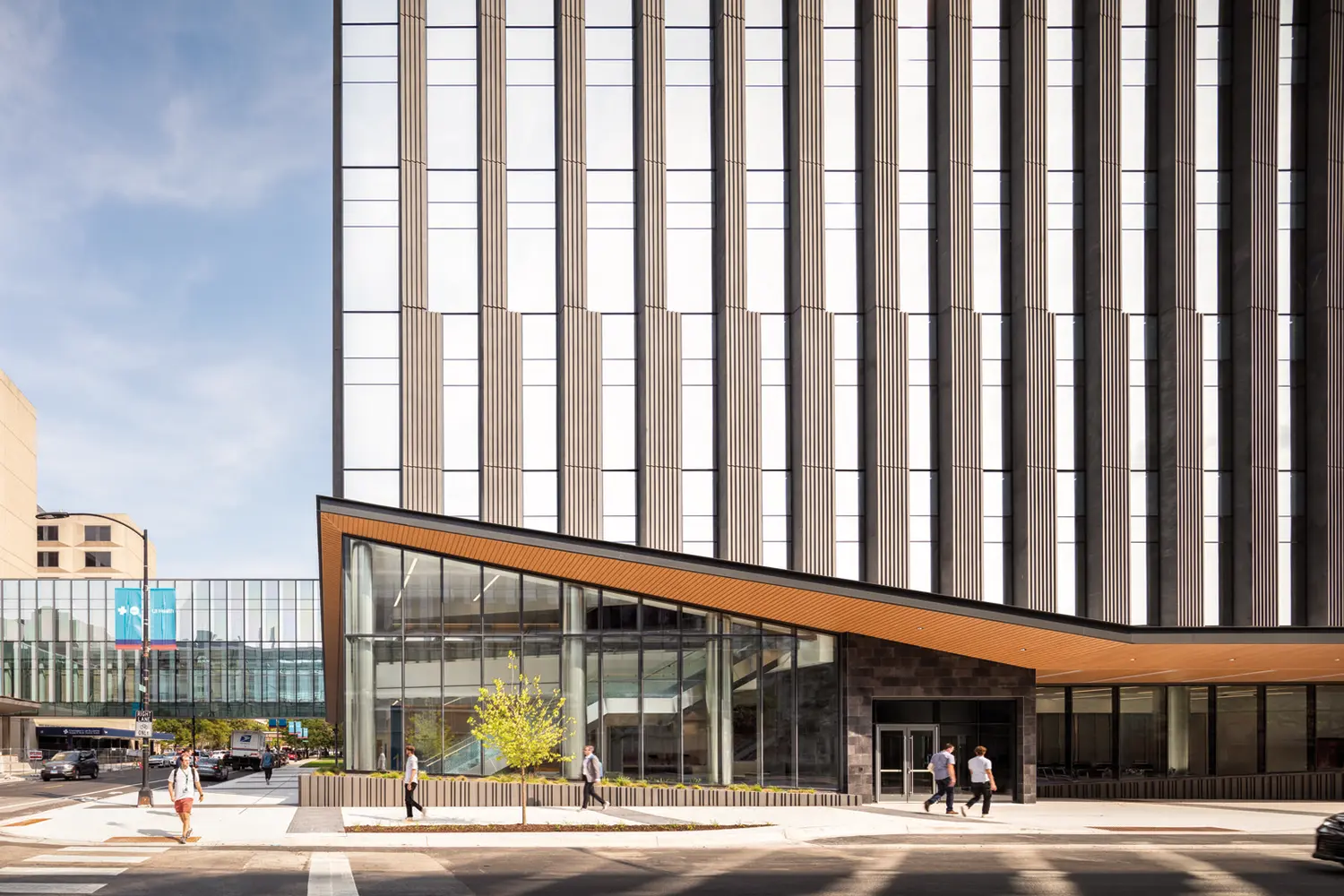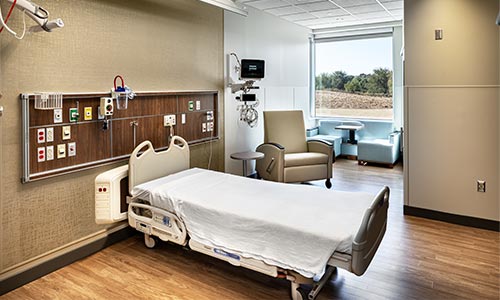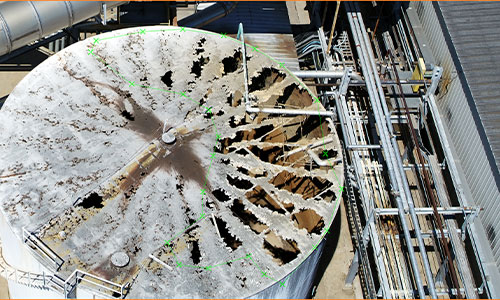UI Health Specialty Care Building
Located in Chicago, IL
Shive-Hattery partnered with ZGF Architects to design a new six-story, 200,000 sq ft Specialty Care Building (SCB) for the University of Illinois at Chicago. The new, state-of-the-art facility combines departments from across campus to increase patient convenience and operational efficiency.
A two-level pedestrian bridge to the existing hospital is a critical component in the design and the function of the new building, maintaining a connection to the adjacent hospital’s main inpatient building. The building programming saves space via a multispecialty procedure area with eight rooms, while modular clinics support program efficiency, flexibility to expand, and the ability to standardize the patient experience. The facility also includes a surgical suite, an imaging department with an MRI unit, and outpatient urology, ophthalmology, and otolaryngology clinical programs.
The new site is located directly south of the main hospital and east of the outpatient center. This location allows enough space on the parcel for a future cancer center to the east. It is also served by mass transit and has parking in adjacent structures and surface lots—benefiting the staff members, students, and patients and their families.
The final project delivery was one full year ahead of the traditional university delivery model timeline and has established a standard for UIH to keep pace with the growing demand for clinical care faster and more efficiently due to early construction partnerships.
Stay in Touch for Monthly Shive-Hattery Industry Insights
Creating the foundations that support community growth.
Stay on top of the latest industry trends as we share how we are staying ahead of them.

Healthcare

