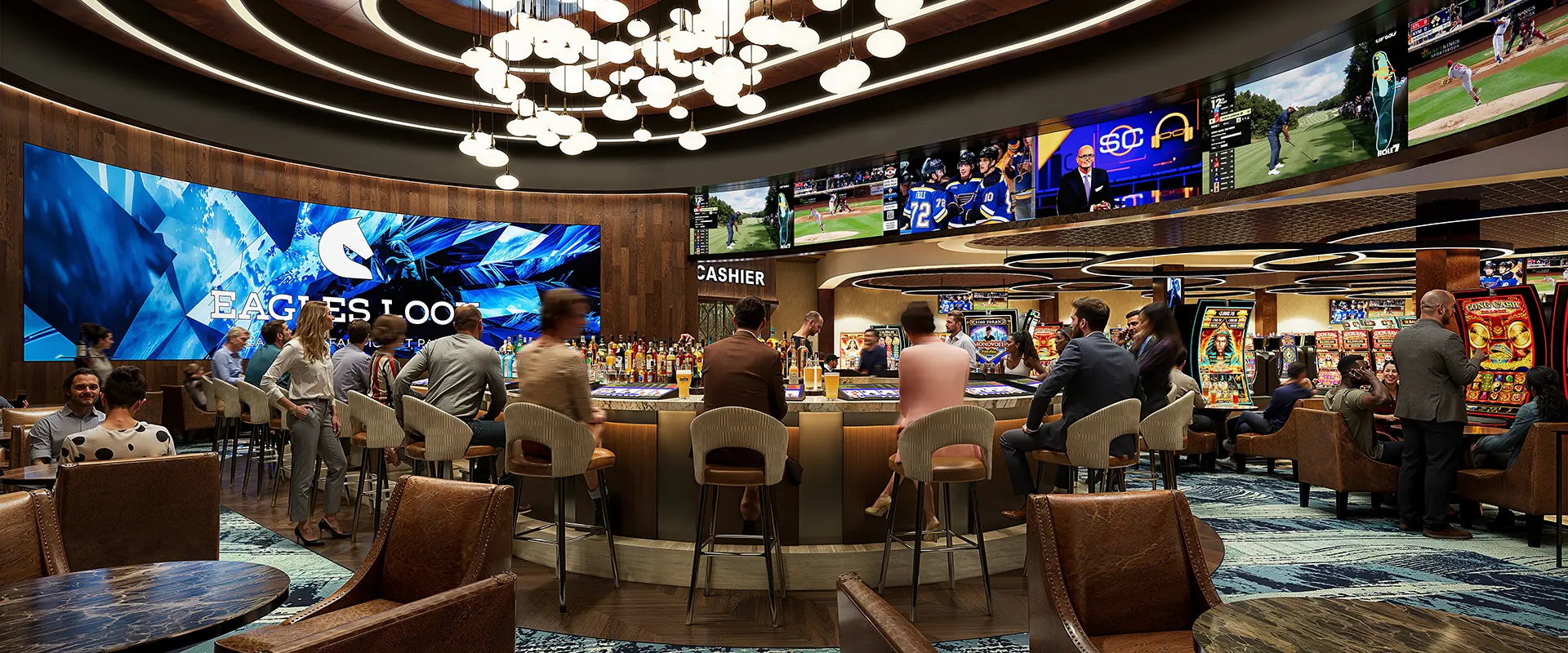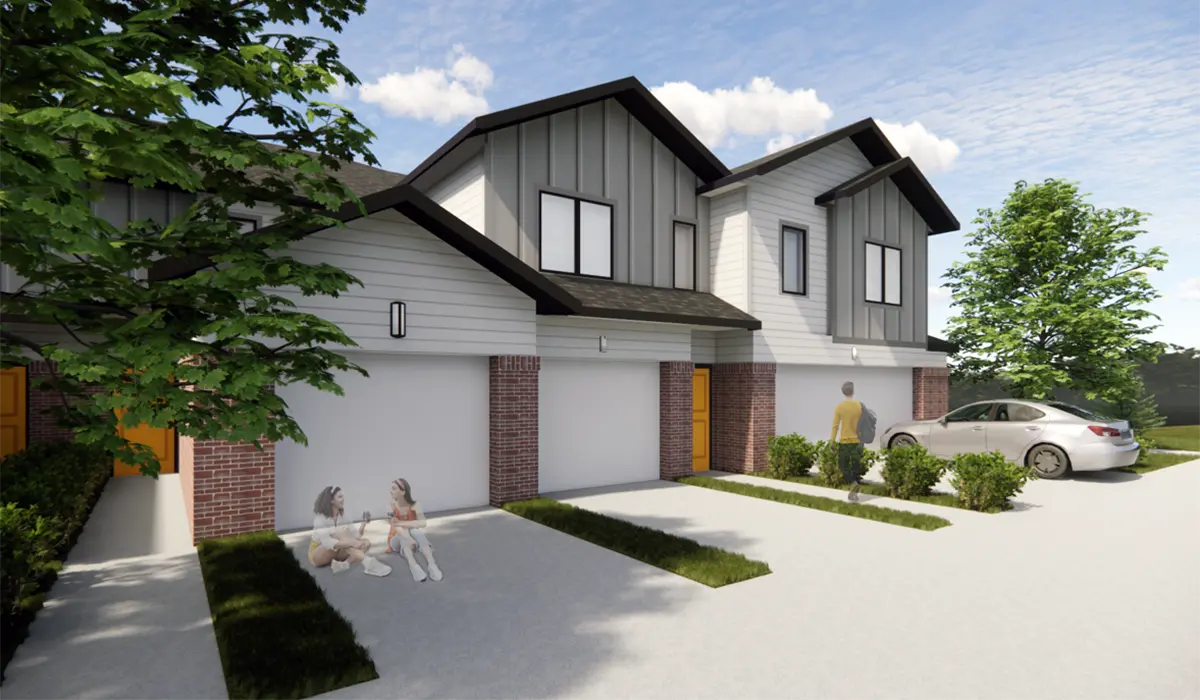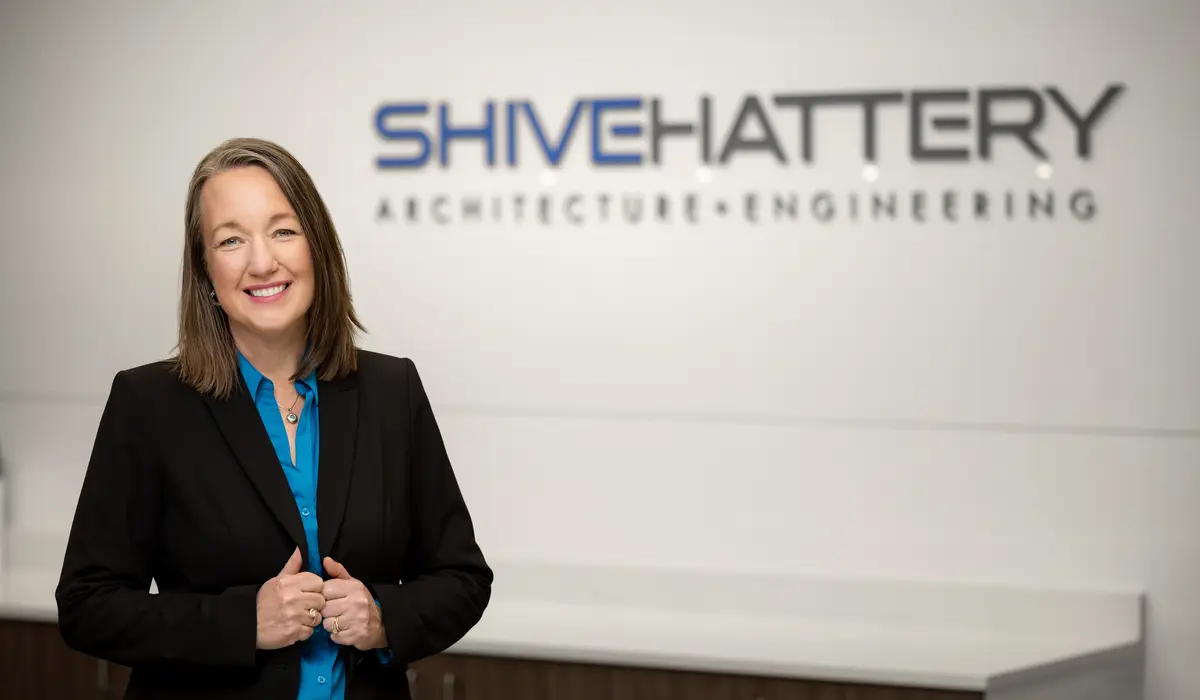Plan A Wealth Management
Located in Lincoln, NE
Plan A Wealth Management was looking to expand, with the goal of offering offices to more employees and creating amenities like outdoor areas. The forward-thinking owner also wanted the ability to generate revenue by leasing office space to other tenants. Therefore the building needed to maintain a cohesive look while also being neutral enough to allow other businesses to reside there.
The sloped site offered an opportunity to create additional space. A lower level was built that currently gives Plan A’s employees 17 parking stalls, but with several windows bringing in natural light it has the capacity to be redesigned into additional tenant space in the future. An interior staircase links the two levels. The slope also adds interest to the flat roof, allowing an overhang to cover the outdoor patio and helping screen views of mechanical elements located on the roof.
The offices were designed in racetrack format along the perimeter of the building, with half of the building for Plan A and the other half for leasing. A reception area, conference room and bathrooms located down a central corridor are shared spaces, while each side has its own break room with soft seating and 12 to 15 offices with doors to maintain privacy and security.
A combination of wood, stone and metal was used to link the exterior and interior, with black metal accents around the windows and a silver interlocking metal panel at the entry and in the conference room. The main level has a modern, elegant look that’s cohesive across the entire space, with polished concrete corridor floors, carpeted offices, and wood features on walls in the offices and conference room. With varying shapes and sizes of windows, each office has a unique window arrangement. The interior walls of the offices are glass, illuminating the corridors with natural light.
Plan A Wealth Management’s new office building offers more amenities for its employees with room to expand in the future, while currently providing an opportunity to lease extra offices as workshare space. The building’s timeless materials and finishes will serve the company for many years to come.
Stay in Touch for Monthly Shive-Hattery Industry Insights
Creating the foundations that support community growth.
Stay on top of the latest industry trends as we share how we are staying ahead of them.

Commercial

Commercial

Commercial