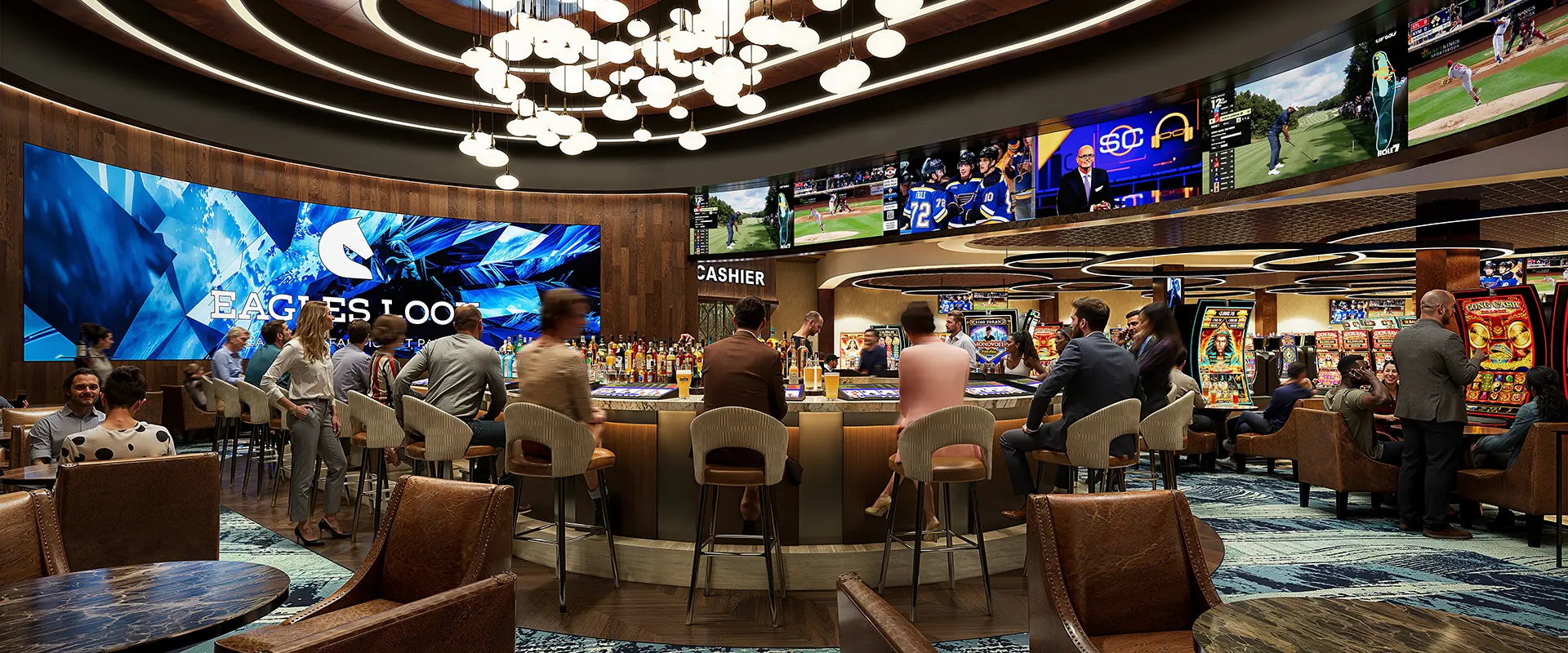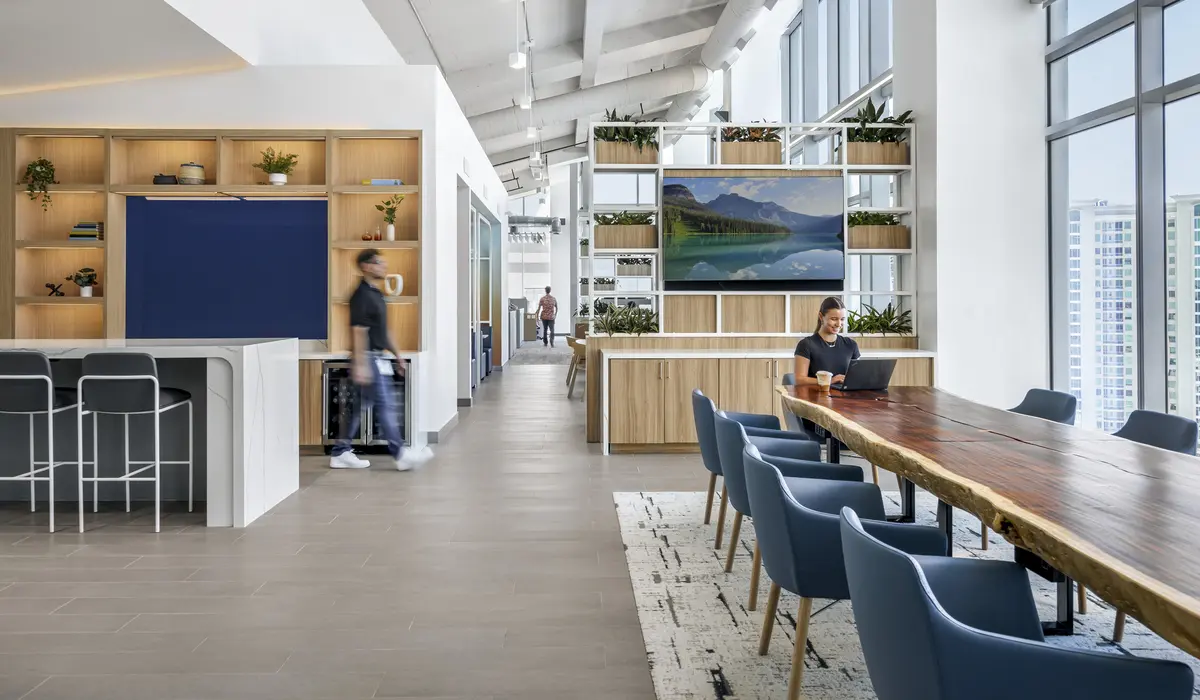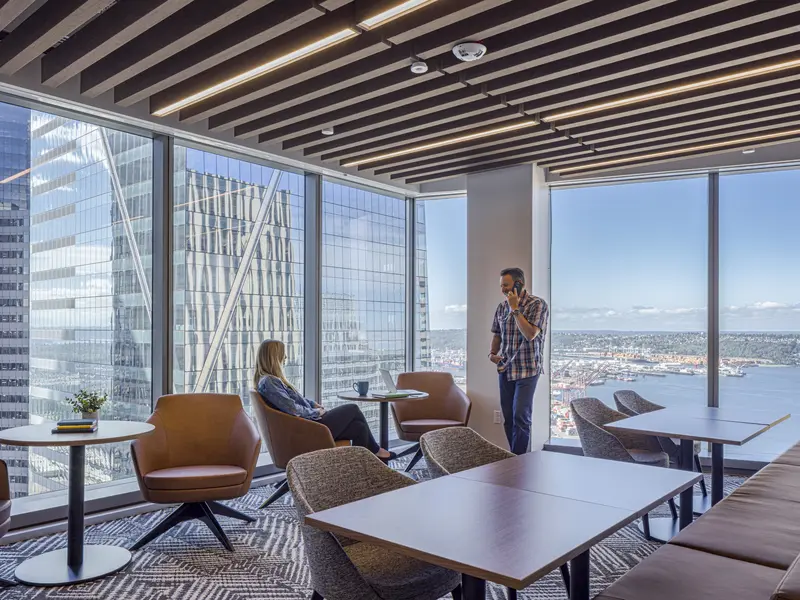BMG Certified Public Accountants
Located in Lincoln, NE
After partnering with another accounting firm, BMG CPAs needed more room and initially wanted to build an addition onto their current building. Following a survey of their space, however, it was determined that a new building would allow them to provide more amenities and opportunities for future growth.
The owners wanted a signature look to their new offices, located along a busy thoroughfare. The slope of the site meant that the front of the building would enter at the main level while the back of the building – facing the main road – would show two stories. With the visibility of the back side, a bent metal graphic element used at the main entrance was carried to the back of the building to link the two sides of the structure and add interest. A curtain wall from floor to ceiling in the back also unites the two levels as one.
A grand entry vestibule and central corridor showcases 18-foot ceilings and large windows. The front façade’s glass exterior wrapped by bent metal is echoed in the reception area, linking the exterior and interior spaces. The metal pieces join to form a wall that anchors the modern-looking, open-tread staircase that extends into the lobby from the lower level, again connecting the two levels together.
On the main level, dozens of offices for private consultations with clients are located around the perimeter, with amenities like a break room, a mix of conference rooms and bathrooms on the interior. A large processing room and file storage room with abundant cabinetry were designed for the large amount of paperwork the company handles. The lower level houses a training room, a large break room and an open office area with flexible seating for the temporary workers needed during tax season. The lower level can be accessed by the wide staircase or an elevator.
BMG’s new office allowed them to almost quadruple their space and create a signature look in a highly visible area of Lincoln. Visual elements and large windows to draw in natural light were used throughout to join the two levels and eliminate the feeling of a basement for the seasonal workers.
Stay in Touch for Monthly Shive-Hattery Industry Insights
Creating the foundations that support community growth.
Stay on top of the latest industry trends as we share how we are staying ahead of them.

Commercial

Workplace

Workplace