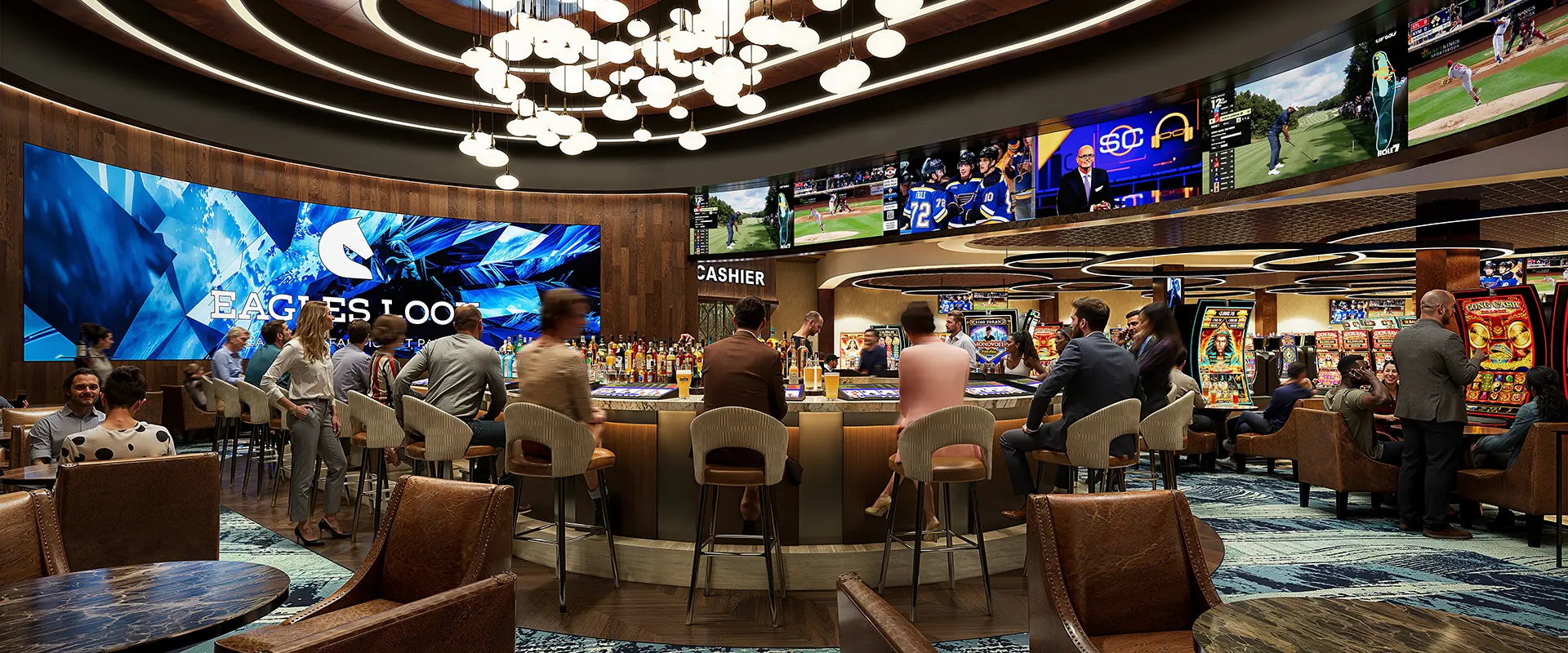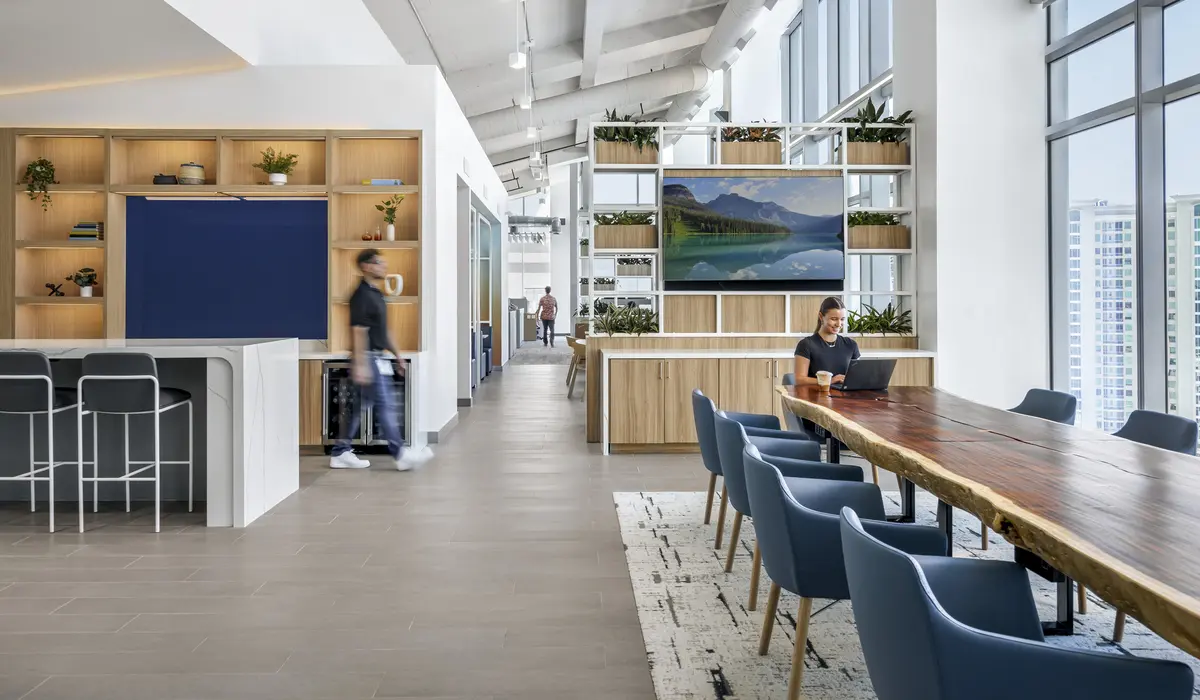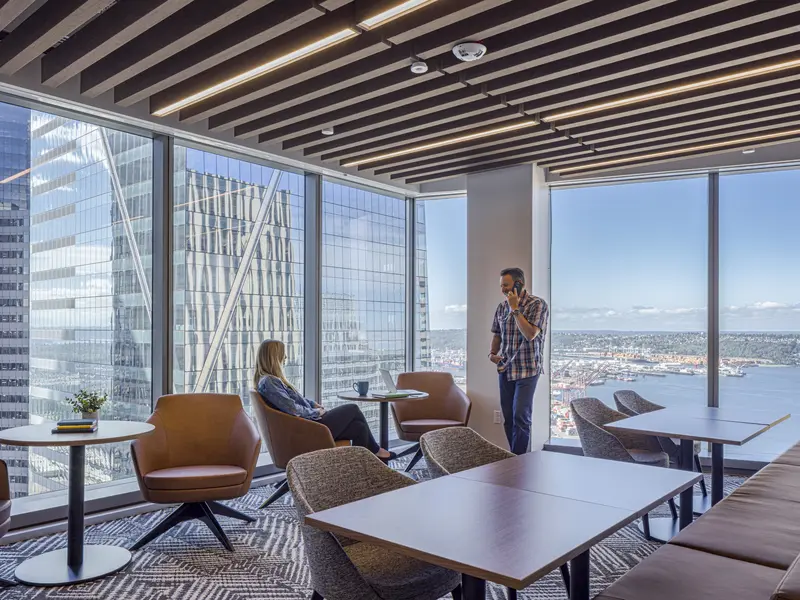Flexible Work Zones + Social Space for Fortune 50 Healthcare Leader
Located in Scottsdale, AZ
The cafeteria for a Fortune 50 Healthcare Insurance Company’s corporate building in Scottsdale, Ariz., was built in the 1970s and hadn’t been updated since. Fake skylights and wood paneling adorned the drywall ceiling, and soffits ran at abstract angles above bland tables and booths. The 13,500-square-foot space needed a refresh, and the owners decided it would be a perfect way to welcome employees back to the office after the pandemic.
Shive-Hattery’s design team saw the renovation as a chance to make the space not just a more attractive place to eat but also create different styles of work zones that employees might find more comfortable to use after working from home. The skylights and wood paneling were removed, but the odd ceiling angles were embraced and used as guidelines to create different zones, from semi-private lounges to small phone booths, open table areas to fully enclosed huddle rooms. Lounge areas are further defined by handmade tiled partial-height walls with agave planters and divider screens. Open table areas have canned lights for even illumination. Suspended linear lighting in the lounge areas flows through sound-mitigating baffles to create a more intimate space.
The ambiance of the Southwest is reflected in the teal, red, and yellow accent colors used in the furniture and carpet. Luxury vinyl tile in wood tones are used elsewhere, with timber wood also used to accent the partial walls. The Scottsdale landscape is reflected in the waves of the angular ceiling baffles. One lounge has a mountain-scape wall, a concrete cladded wall mimicking the angles of the nearby landscape. Complimenting the angles of the wall is a terrain wallcovering accented with undulating lines of red felt sewn in. The servery space was maintained but given a finishes and ceiling update.
Color renderings that are snapshots of spaces designed in 3D gave the owners a clear idea of the spaces and materials before construction. The owners were also able to use them as posterboards to show employees and board members what the spaces would look like.
The renovation of the corporate cafeteria created an appealing space that could be used not only for eating but also double as a private or group workspace, increasing its usefulness. This first-phase project was timed to celebrate the return of employees to the office before renovations begin on the rest of the building.
Stay in Touch for Monthly Shive-Hattery Industry Insights
Creating the foundations that support community growth.
Stay on top of the latest industry trends as we share how we are staying ahead of them.

Commercial

Workplace

Workplace