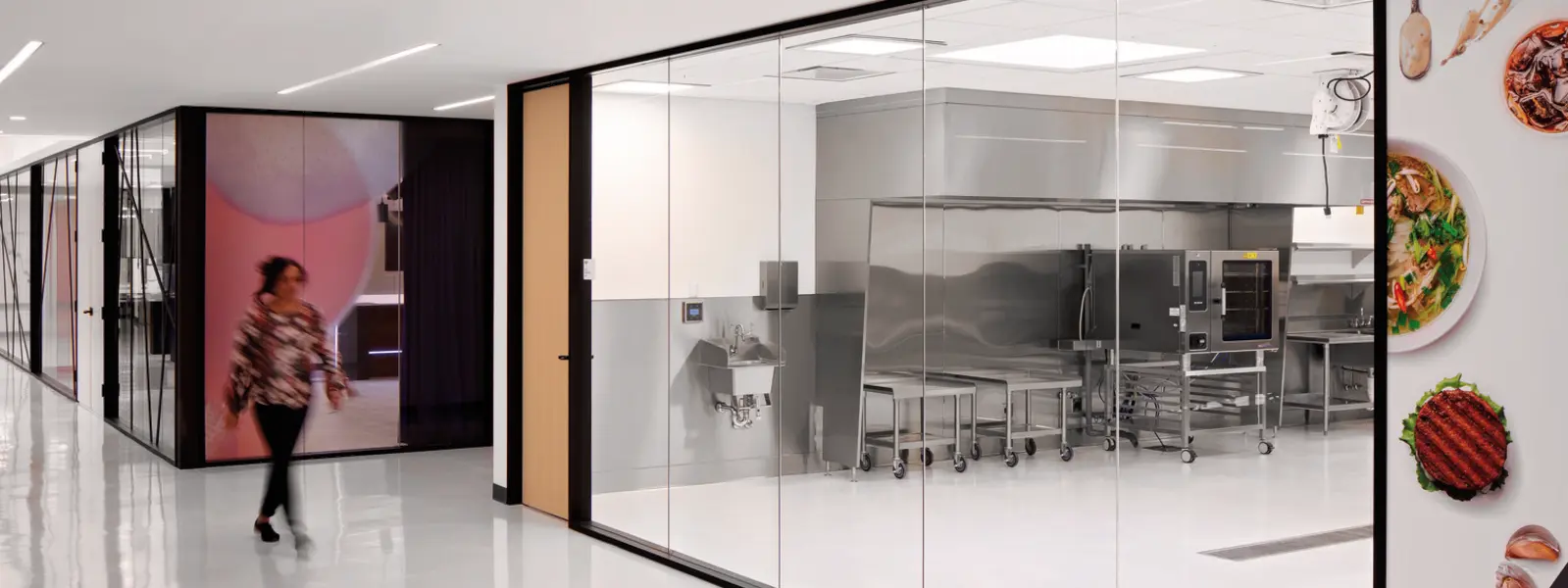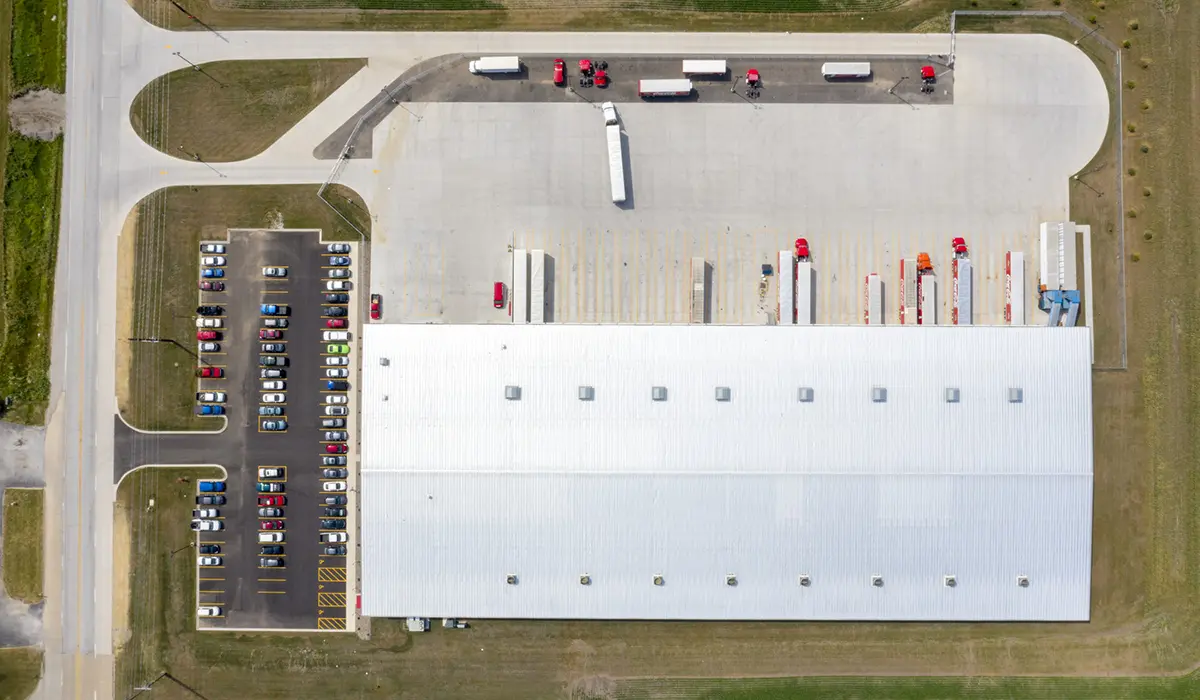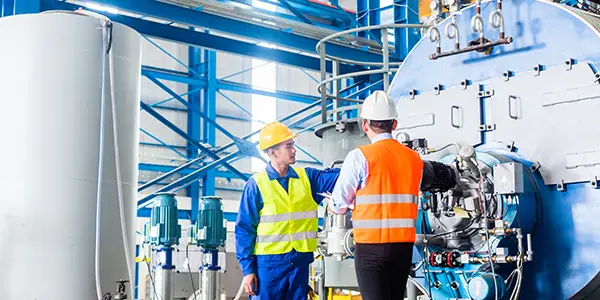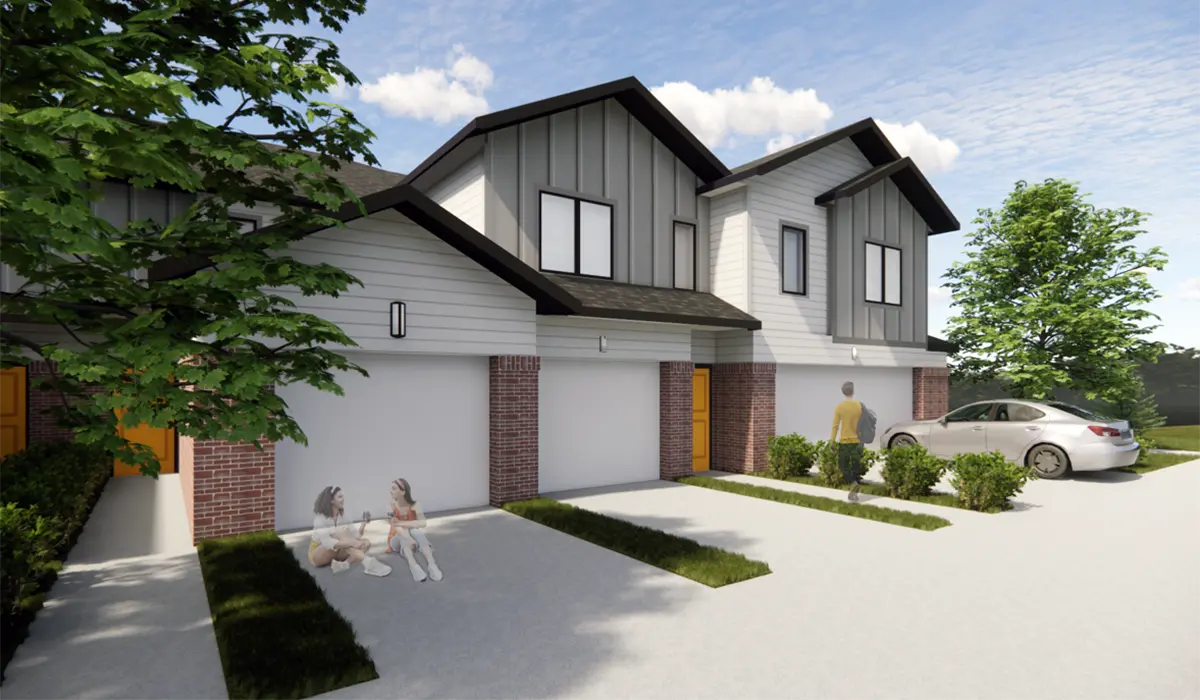Seneca Foods Warehouse-to-Production Conversion
Located in Baraboo, WI
Seneca Foods needed to expand their metal can production capacity. They decided to convert an existing warehouse, turning it into additional production space instead.
Although the project moved quickly, this was not a hasty re-juggling of space. Shive-Hattery worked with the client and contractor for a thoughtful, people-first conversion.
In designing the addition, we worked around limited drainage options due to the close proximity of the buildings. Site limitations required us to closely study code and local jurisdiction requirements and secure reviews by city and fire authorities.
Seneca Foods’ thoughtful approach made for an easy move-in and quick adjustment for workers. The converted space quickly proved its value as production ramped up.
Stay in Touch for Monthly Shive-Hattery Industry Insights

Industrial
Creating the foundations that support community growth.
Stay on top of the latest industry trends as we share how we are staying ahead of them.

Infrastructure

Industrial

Commercial