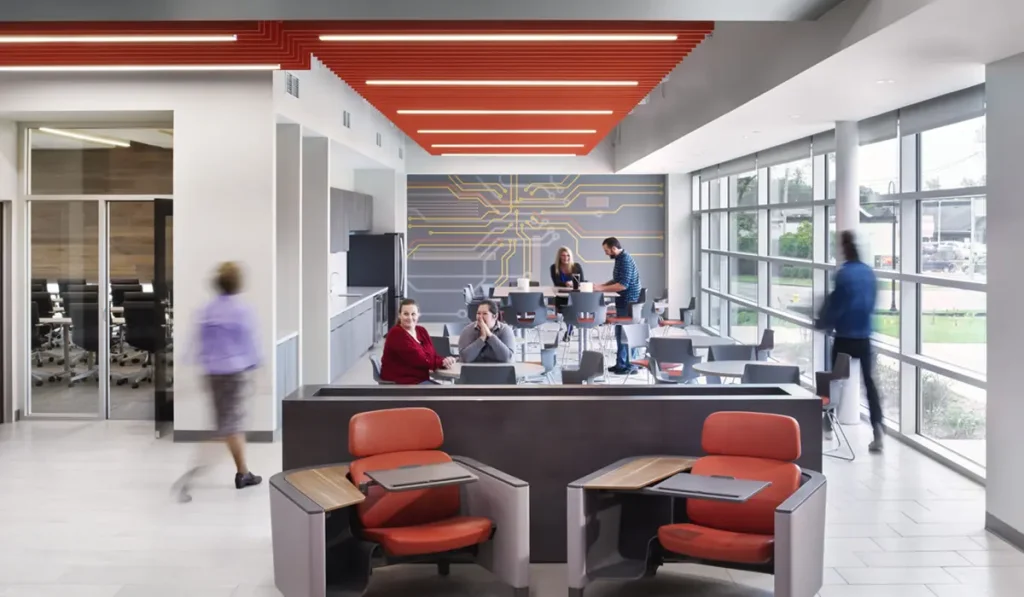Avoid the Pitfalls of Common Commercial Renovations
Part 1 of 4: Creating New Openings in Existing Walls

Understanding Structural Modifications that Can Quickly Dash Your Commercial Renovation Dreams
As your business has been growing and thriving, you are now faced with a good problem: you need more space to continue your success! But you’re not ready to move. The space you’re in is perfect – your clients love how inviting the space is and your employees consider it a second home. This is the perfect time to expand and renovate.
Your mind is buzzing with ideas – removing some walls, adding a staircase, creating a new training room, and expanding conference rooms.
With the excitement of reimagining your new space, it’s easy to overlook the big (negative) impact that structural changes can have on your overall design, cost and timeline.
This article is the first in a four-part series to help you navigate common structural modifications when renovating commercial spaces. We’ll start with one of the most common changes, creating new openings in existing walls.
Let’s take a closer look at what that means for your design.
Adding more light and creating more space through the removal of walls and addition of new doors and windows is a common design goal which yields a lot of impact.
It also means we need to consider the structural implications. It’s helpful to understand a few basics to guide the initial planning.
Key Considerations
A load-bearing wall supports the weight of the roof or an upper floor. If you remove or modify this type of wall, the weight has to be redistributed safely, which can add complexity and cost to the project.
To determine if a wall is load-bearing, you will need to know how the building was constructed. For example, if the roof or floor joists above run perpendicular to the wall and rest on it, that wall is probably load-bearing. If you are not sure, it is safest to assume it is load-bearing until you get a professional opinion.
Why does this matter? Modifying a load-bearing wall requires extra support during construction, adds engineering costs, and can disrupt the building’s day-to-day operations. Non-load-bearing walls are simpler and cheaper to alter.
The material the wall is made of will also impact your renovation’s complexity:
The larger the opening, the more challenging and expensive the modification. In general, openings wider than eight feet typically require significant reinforcement, including bigger beams or even new columns. This added complexity drives up costs, so consider whether smaller openings could achieve the same effect.
Understanding the basic structure of your building—whether it’s steel, wood, or concrete—can help you make informed decisions during renovation. Large openings in load-bearing walls require more reinforcement, while non-load-bearing walls are easier to modify.
Balancing the vision of your renovation along with the realities of the existing space (early in the planning process) means you can maximize design opportunities while managing the costs of necessary structural modifications.
This concludes the first part of our series on structural modifications. In the remaining series, we’ll explore the implications of:
By considering these realities from the outset, we can create functional and dynamic spaces and stay on budget.