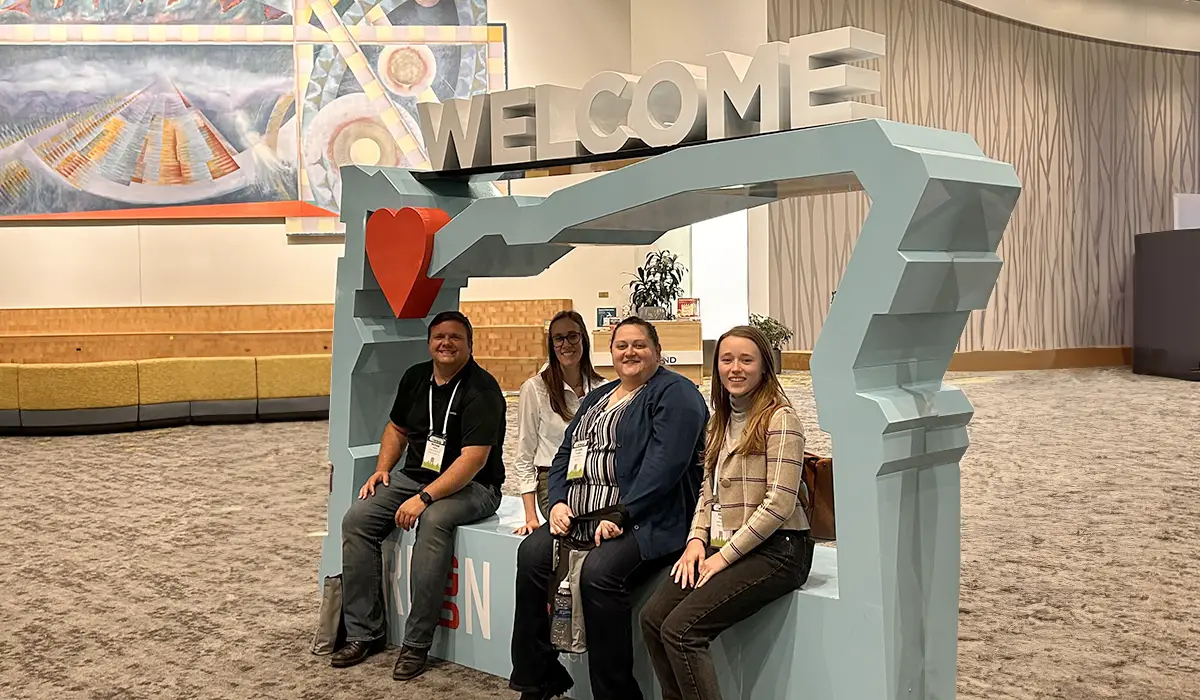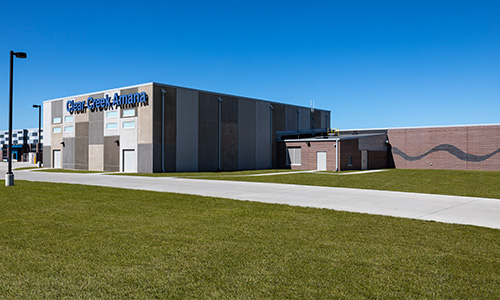Calvary Church Expansion
Located in Valparaiso, IN
Calvary Church in Valparaiso had a master plan of projectsit wanted to complete that would require a major overhaul of its building whileneeding to maintain normal church operations. The congregation had grown toaround 1500 people, but the current worship center could only hold 350.Likewise, the children’s ministry area needed more classrooms and storage space.There was no area for congregants to gather together for fellowship in betweenservices, and no place for the worship team to retreat to backstage.
A five-phase expansion and renovation project was proposedthat would allow the church to maintain its daily operations withoutinterruption. In the first phase, a building across the street was purchasedand renovated to create office space for pastors and staff, a counselingcenter, and a gathering place for various levels of community outreach.Environmental graphics and significant landscaping were used to brand the twobuildings and create a cohesive look, and an accessibility lift was added to thenew office building.
In the second phase, the children’s ministry area wasexpanded by adding a two-leveladdition with five classrooms, with extensive storage space in thebasement and attic. In the third phase, the worship center was temporarily movedto the gym, while the worshipcenter was renovated to now hold more than 700 congregants. A green roomand recording studio were added backstage for the worship team.
The fourth phase involved demolishing the old office spaceto create two large restroom facilities and a commons area where people cancongregate in between services. The final phase involved construction of a newchapel for smaller church events, designed in an old-world style modeled afterBern Chapel at the University of Chicago but on a smaller scale.
The multiphase expansion and renovation project, undertakenover five years, helped Calvary Church create a more welcoming space for itsgrowing congregation. After finishing under budget, the church was able to alsoresurface its parking lot. The additional space and addition of a chapel allowsthe church to serve its members’ needs, both big and small.
Stay in Touch for Monthly Shive-Hattery Industry Insights
Creating the foundations that support community growth.
Stay on top of the latest industry trends as we share how we are staying ahead of them.

Pre K-12

Pre K-12

Pre K-12