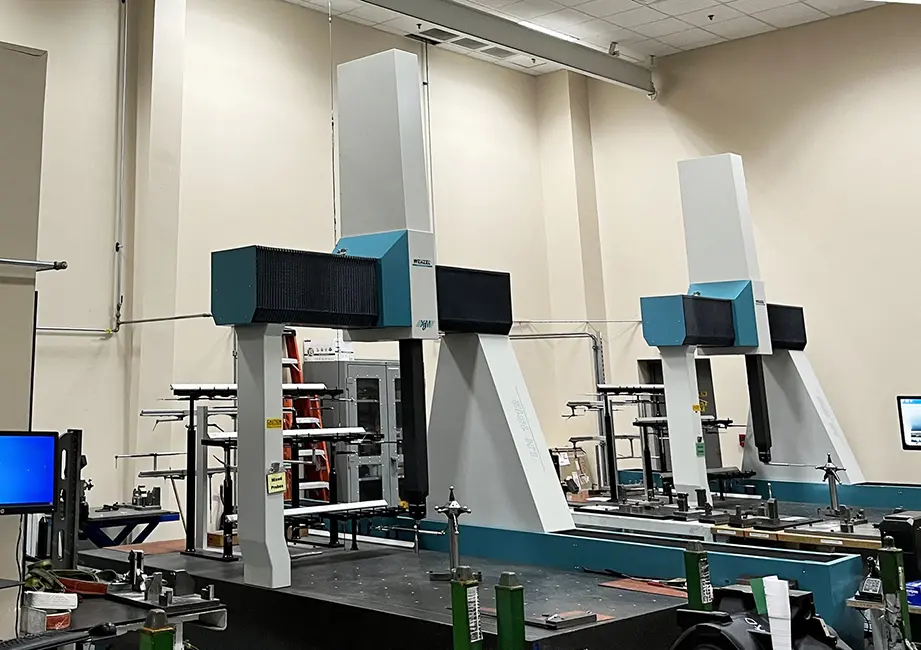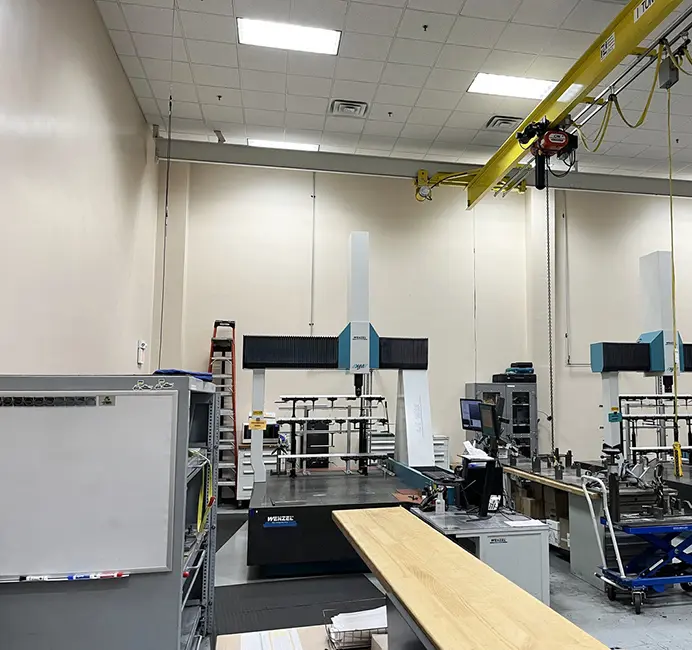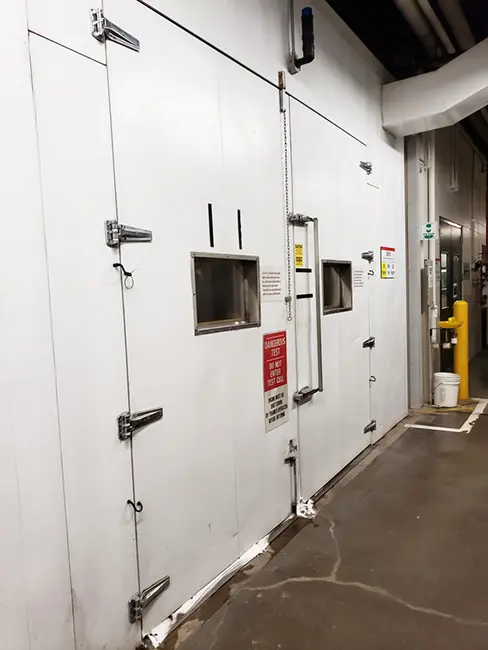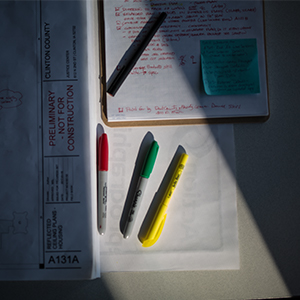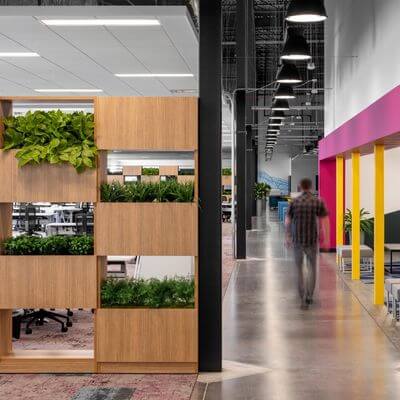CMM Room Utilities & HVAC
An industrial manufacturer was upgrading their production process and needed a new CMM Room enclosure installed in a building. The 40’x60’ CMM Room enclosure was engineered and supplied by a specialty CMM equipment manufacturer, but, integrating it into the existing facility was a challenge.
The CMM Room had two 7.5-ton overhead bridge cranes to move parts within the spaces. The structure supporting the bridge cranes required a special foundation system designed and installed on the existing floor.
The room also required its dedicated HVAC system to condition the space which required special temperature control. The CMM enclosure had to have a vestibule space to bring parts into to adjust to the required room temperature.
Shive-Hattery provided structural, plumbing, mechanical, and electrical engineering to extend the main building’s utilities into this new CMM Room enclosure. We coordinated the new utilities with the CMM Room manufacturer and used 3D laser scans of the plant to ensure a perfect fit.
We completed engineering design services in just six weeks to keep the client on schedule for construction and production start-up.
CMM Addition
When the confidential client needed to accommodate for eight new CMM tables requiring a climate-controlled home, they returned to Shive-Hattery.
Placing the new pre-engineered metal building on the site required the relocation of several underground main storm and sanitary lines, as well as coordination to avoid disturbing the existing fire protection lines. The CMM room was designed as an insulated box within the building with several 7.5 Ton bridge cranes inside for operations. A steel frame was provided inside the box to support the bridge cranes.
Due to the special temperature control requirements of the CMM room, the HVAC systems was designed to condition the space with redundancies so that operations would not be affected during maintenance time. The HVAC units were placed outside on ground supported pads to keep them easily accessible for maintenance. With an 11,000 sf addition, the building required a large power upgrade, lighting, and controls for all the new equipment.
Shive-Hattery delivered the design of the project within a two-month time frame to help the Client meet their fast-track schedule. The confidential client received a CMM addition that not only meets their current needs but leaves the door open for future possibilities.
Stay in Touch for Monthly Shive-Hattery Industry Insights
More Industrial Projects
Creating the foundations that support community growth.
We're Learning, Growing + Sharing
Stay on top of the latest industry trends as we share how we are staying ahead of them.
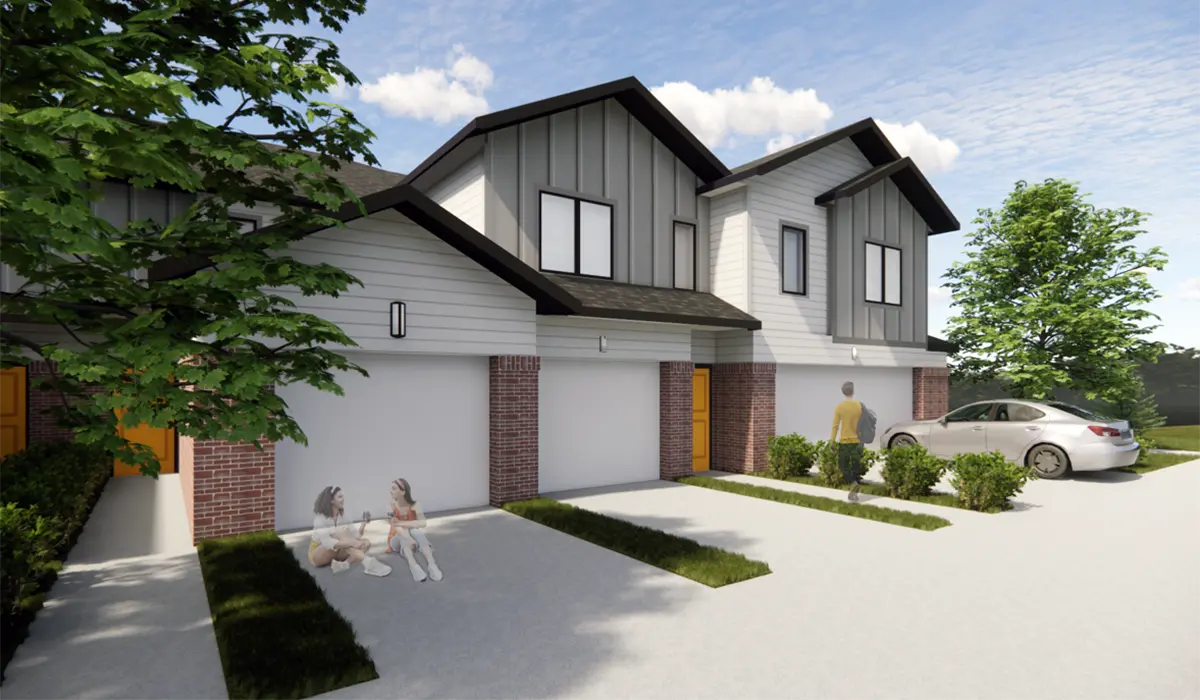
Capriana Homes Wins Development of the Year at CRE Summit
Commercial
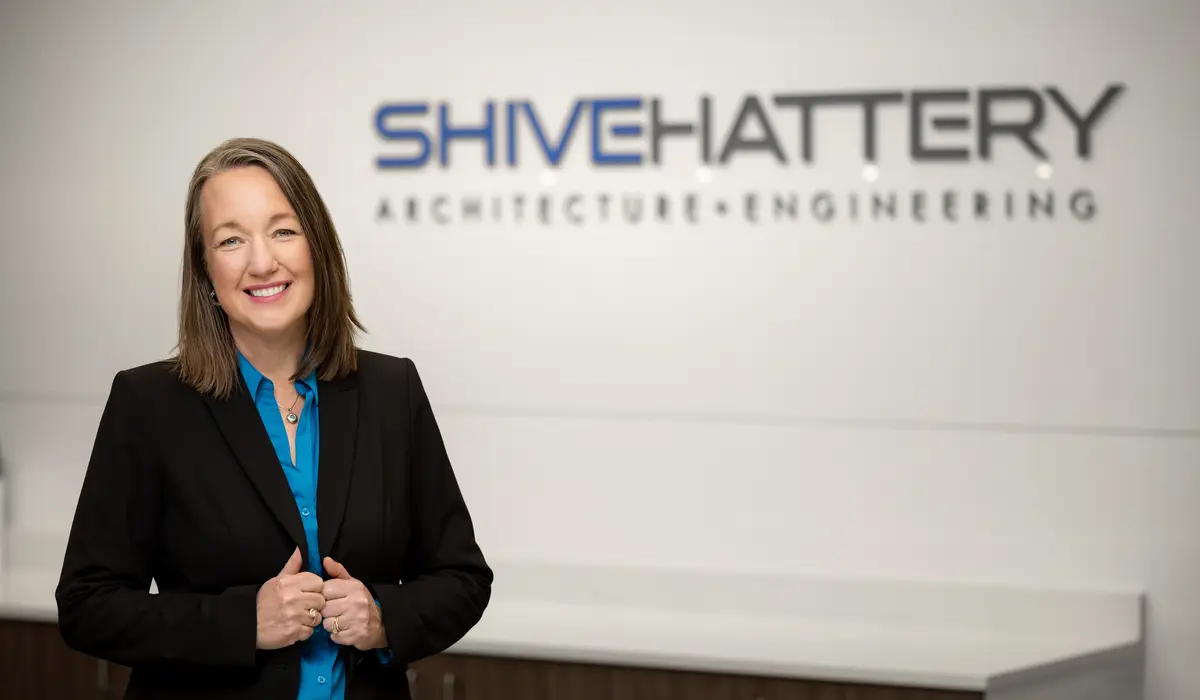
Jen Bennett Highlights Iowa’s Growth and the Rise of the Quad Cities
Commercial
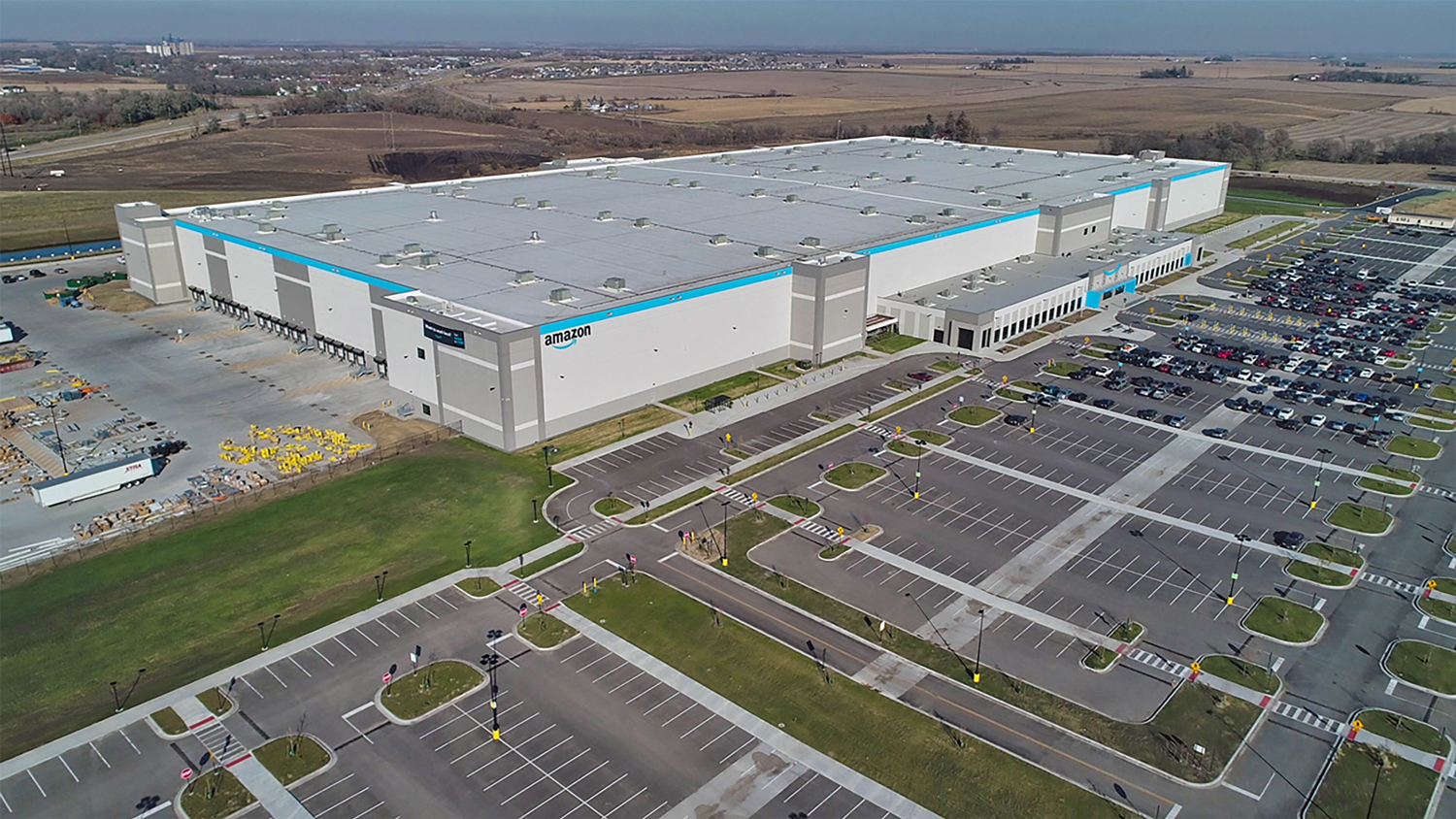
Bringing A Massive Amazon Fulfillment Center To Bondurant In Under 12 Months
Commercial

