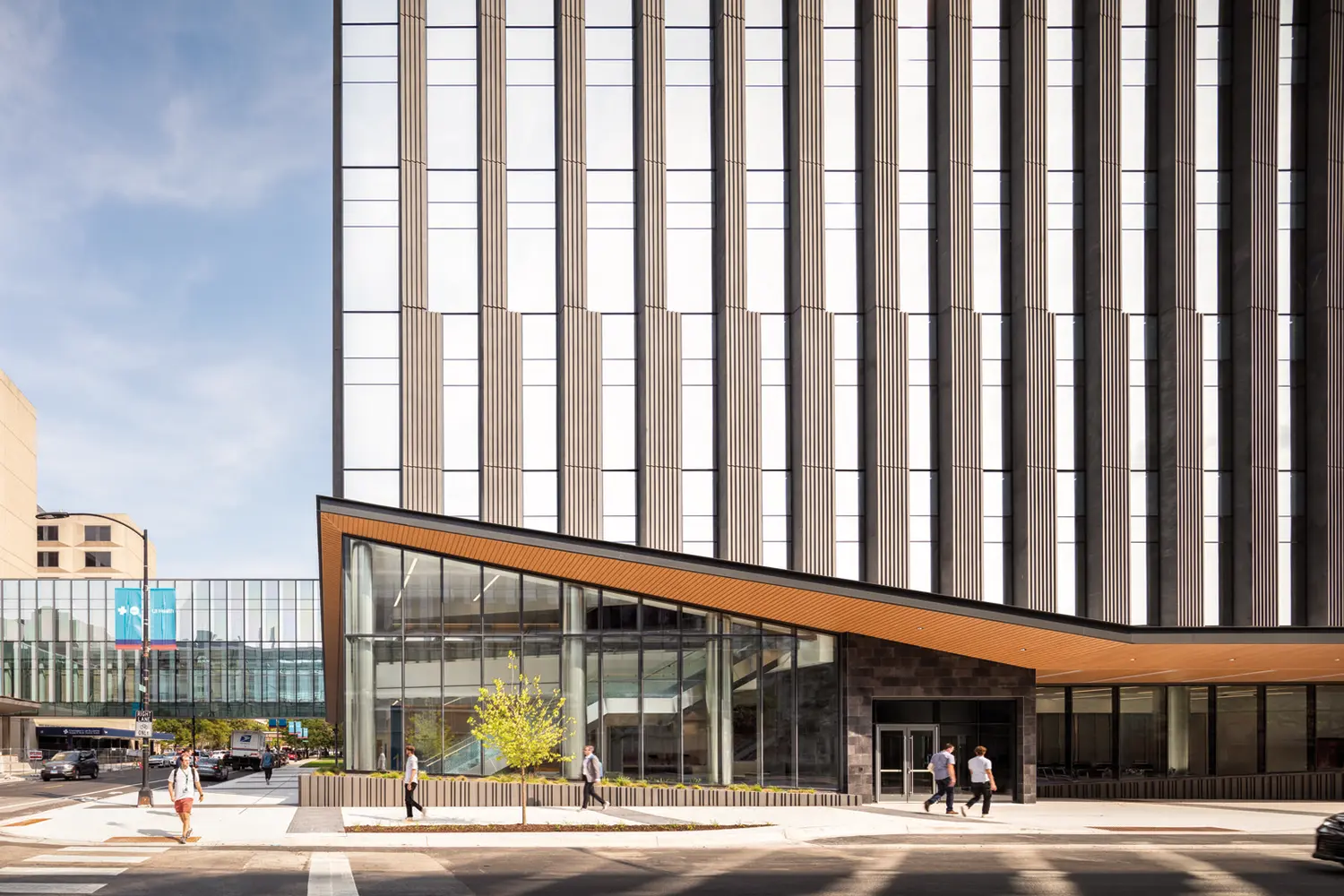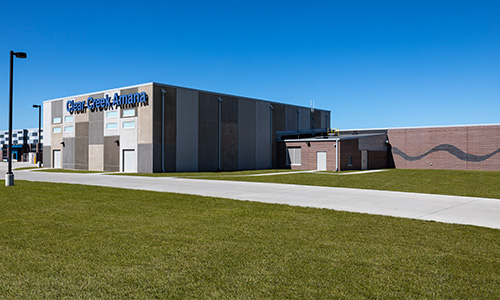DMACC – Iowa Culinary Institute Expansion
Located in Ankeny, IA
Training more than 200 future chefs each year, the Iowa Culinary Institute (ICI) at Des Moines Area Community College needed more space. In addition to serving gourmet lunches to up to 100 people throughout most of the year, it also frequently hosts international guest and donor gatherings, five-course gourmet dinners, wine tastings, and celebrations. The ICI was looking for an impressive, open space where people could mingle and enjoy cocktails while learning more about the program. Originally designed as a classroom-only building, the space needed to better reflect the world-class dining experiences offered to guests.
The Des Moines Area Community College also wanted its Iowa Culinary Institute to honor the late Lori Dowie-Reeser, a head chef and longtime instructor.
To recreate a new front-door experience for the building, Shive-Hattery created a design that replaced nearly three-quarters of the facility and added 7,500 square feet. The result is a large reception area with 30-foot-tall ceilings, all-glass walls, and balconies that offer striking views of the nearby lake, pavilion, and Lori Dowie-Reeser memorial garden – along with plenty of room for guests and donors to mingle during celebrations. Students can also gather and study here during the day. The building can easily be seen from the road and the main Des Moines Area Community College campus, serving as a beacon in the evening when the interior is lit for events.
To create a dynamic, non-typical shape, the building’s glazing is curved and the roof is offset at a unique angle. The exterior features a mix of steel, orange, and blue. Materials and colors used on the exterior of the building were also brought inside to create continuity; the metal panel system on the outside is mirrored by metal finishes used inside the event space. New wood paneling, carpet, and lighting were also implemented throughout the facility.
An expanded culinary classroom, open teaching space, and new reception office and administration areas were included in the expansion as well. The boardroom features a wall treatment made of wood harvested from wine crates. A custom live-edge conference table was handcrafted from a giant cross-section tree slab, showcasing the wood’s natural edge. Space was also added to house new mechanical systems.
This $5.6 million expansion helped make the Iowa Culinary Institute at Des Moines Area Community College one of the most attractive, functional culinary facilities in the country while honoring one of its most well-known instructors. Not only does it provide the program with an impressive look that matches the level of food and service provided, but the building is also regularly booked for community events, such as weddings and celebrations.
Stay in Touch for Monthly Shive-Hattery Industry Insights
Creating the foundations that support community growth.
Stay on top of the latest industry trends as we share how we are staying ahead of them.

Healthcare

Pre K-12

Pre K-12