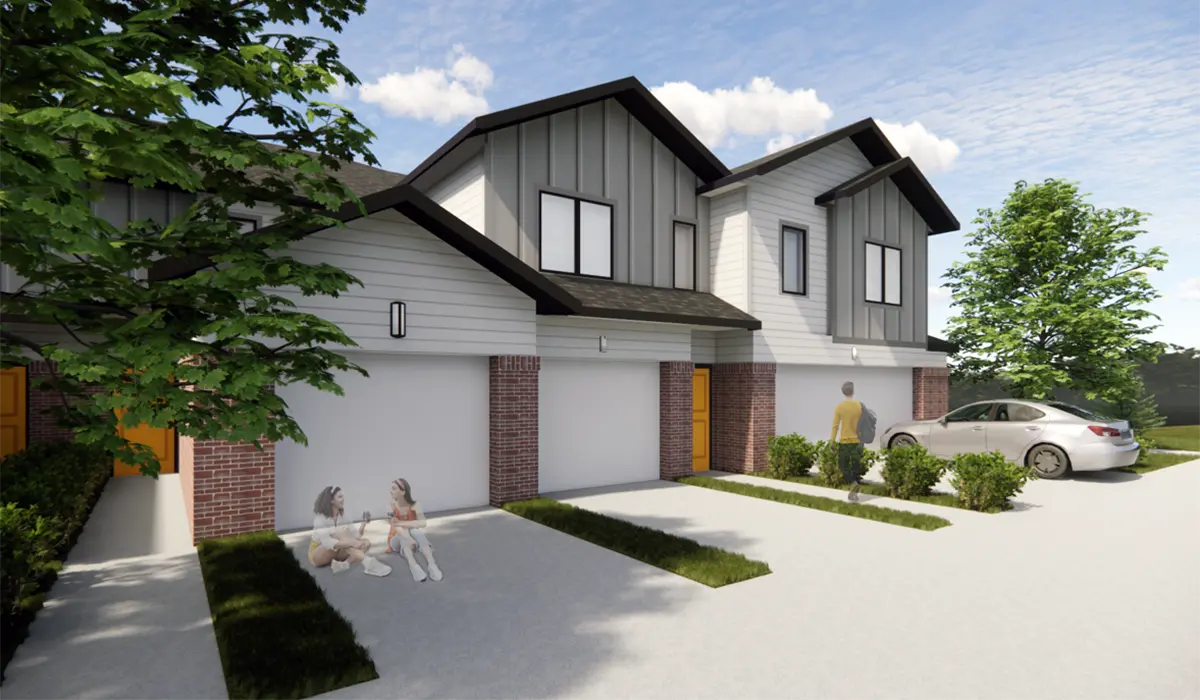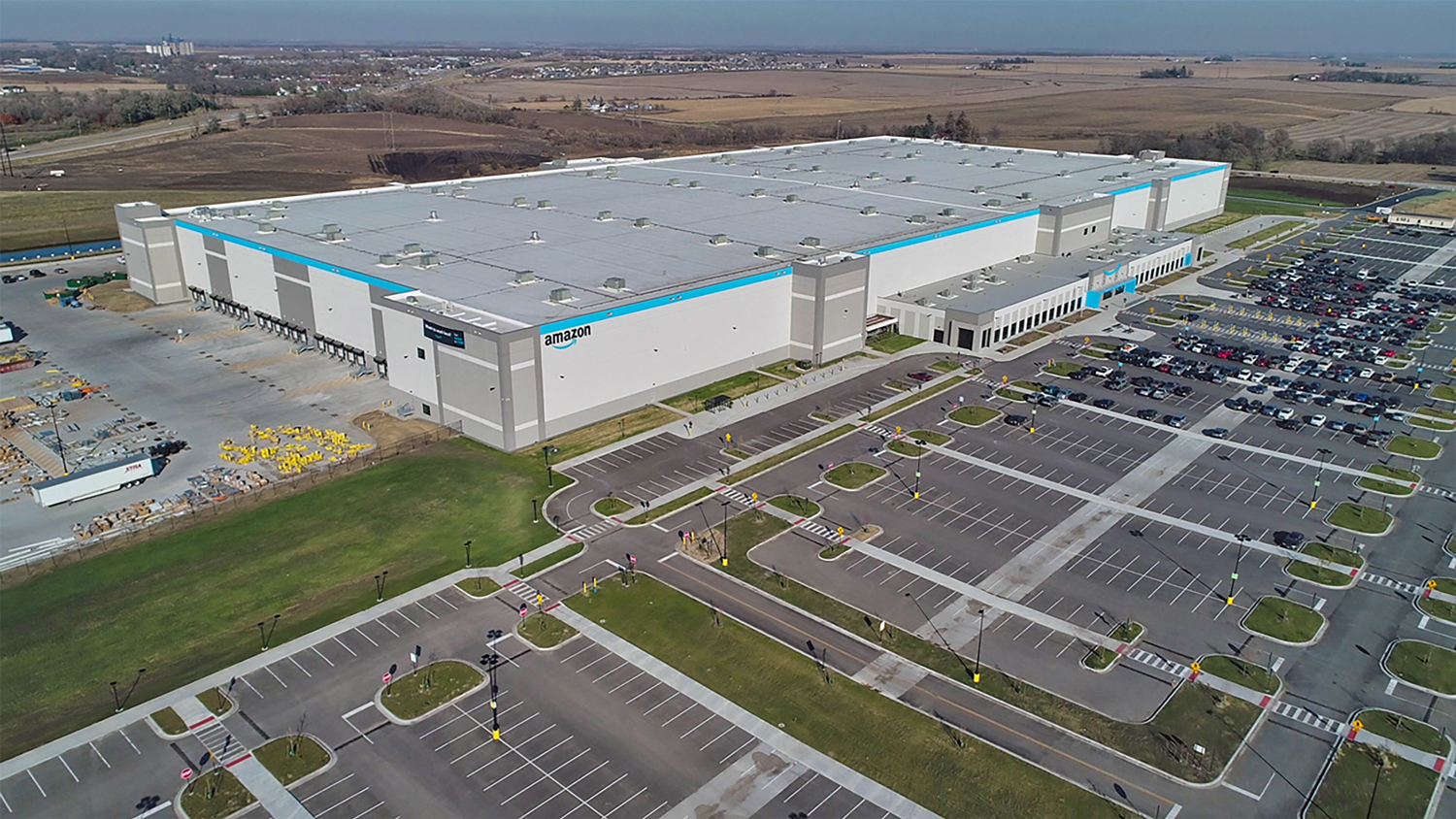Equipment Water-Test Pit
Located in Horicon, WI
This client is known and respected for rigorously testing the vehicles and equipment they produce. They hired Shive-Hattery to design a new deep-water test area on their research and development campus.
Unique considerations for this 300-foot, concrete drive-in “test pool” included:
Drivers’ and observers’ safety was paramount, as was environmental consideration. The project’s location near a sensitive environment called for careful planning to minimize disturbance and secure appropriate permitting.
Stay in Touch for Monthly Shive-Hattery Industry Insights
Creating the foundations that support community growth.
Stay on top of the latest industry trends as we share how we are staying ahead of them.

Commercial

Commercial

Commercial