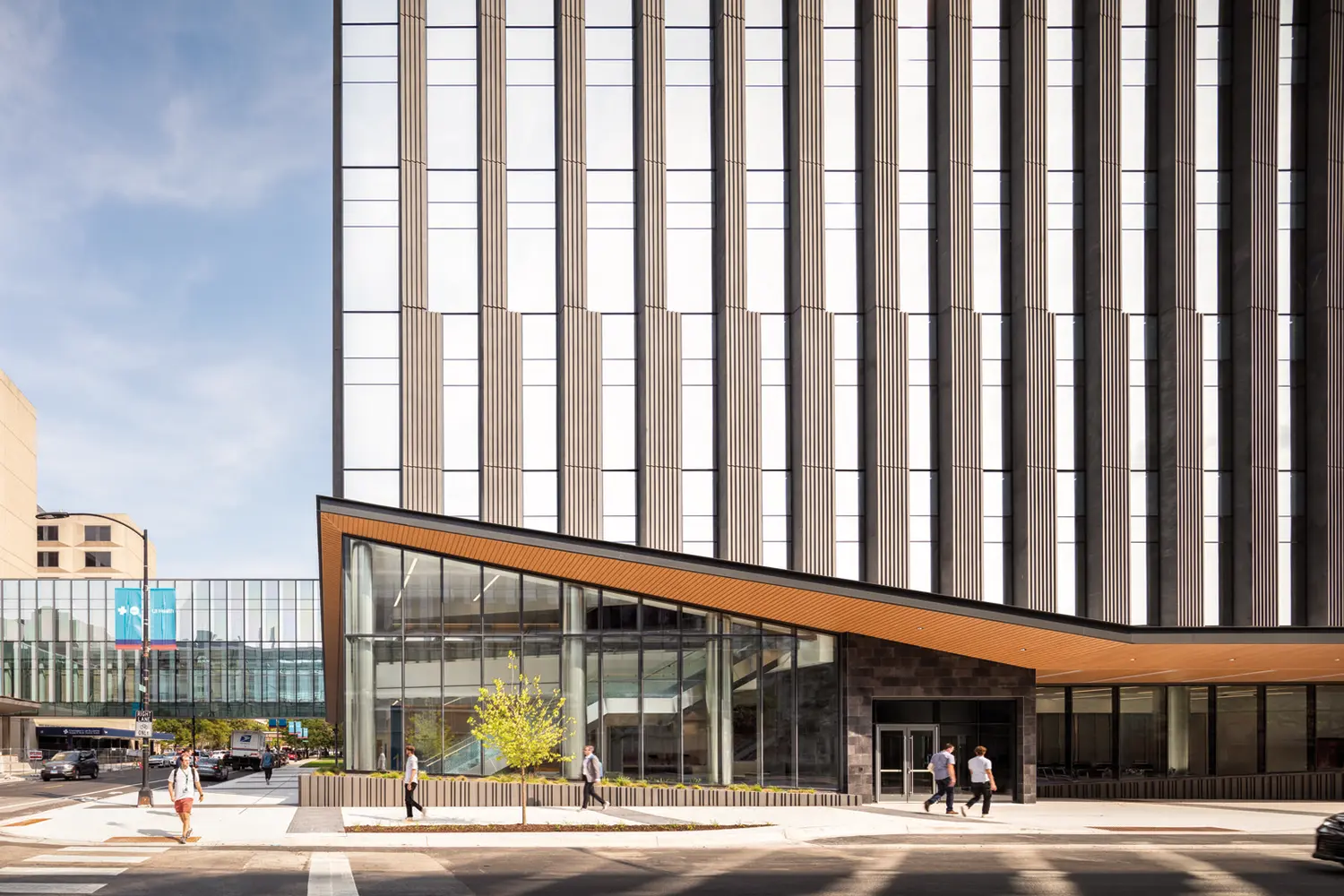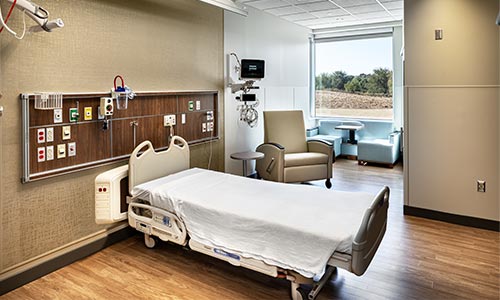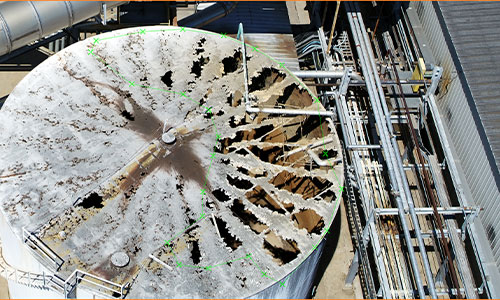Infusion Center at OSF St. Francis
Located in Escanaba, MI
OSF St. Francis Hospital located in Escanaba, MI identified an opportunity to convert an existing campus office building into an infusion center. The goal was to provide patients with easier access to their infusion facilities rather than navigating inside the main hospital. The project involved gutting the interior and adding an expansion and drive-through canopy onto the front exterior. The program included ten infusion bays, one of them being a private room. The renovations incorporated large windows permitting natural light to filter into each bay.
Particular attention was paid to the interiors that addressed the respect of patient privacy. Leaf-patterned acrylic panels between bays offer visual appeal and privacy while still letting brightness flow into the rest of the clinic.
Visual zones are created through the incorporation of a floor pattern that mirrors each bay’s curtain path, subtly delineating the circulation pathways through the clinic. Other amenities include a waiting area, a staff break room and respite areas, and five private exam rooms.The mechanical system utilized above-ceiling air-handling units that provided the building with four different zones to help meet different needs in different areas.
Several features were added for easy maintenance and to ensure sanitary conditions for patients. Sheet vinyl was used for the entire infusion area to minimize areas where bacteria and dirt can collect. Countertops are all solid-surface, which are more durable and easy to clean. Curtains in the bays are hung in a way that can change out quickly, making frequent changes more likely. Patterned vinyl wall protection prevents marks and dents from the impact of chairs.
The Owner requested that infection control be considered in all exam rooms, where the upper cabinets were detailed to eliminate dust shelves. Sinks are seamless, with no grooves where mold and dirt can collect, making them easy to wipe down and keep clean.
The design team provided architecture and interior design; mechanical, electrical and plumbing; and structural engineering services.
Stay in Touch for Monthly Shive-Hattery Industry Insights
Creating the foundations that support community growth.
Stay on top of the latest industry trends as we share how we are staying ahead of them.

Healthcare

