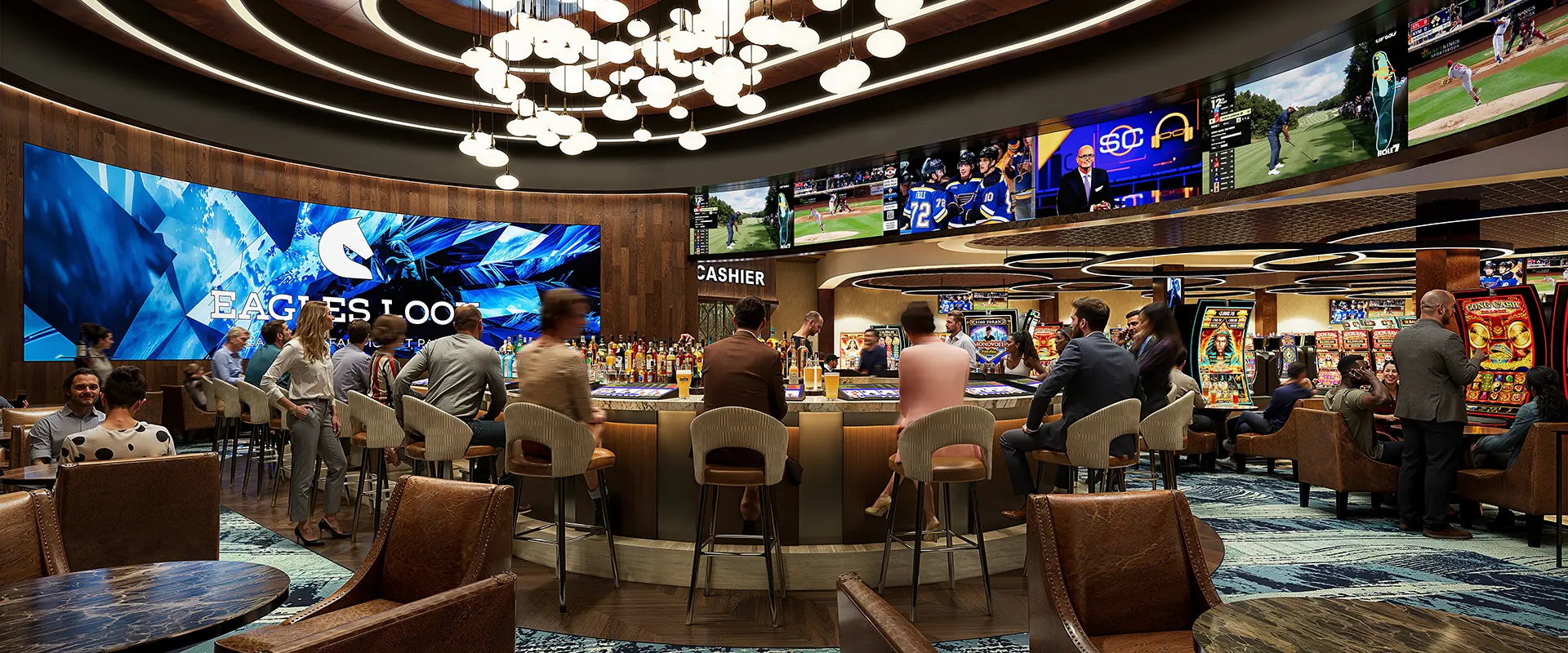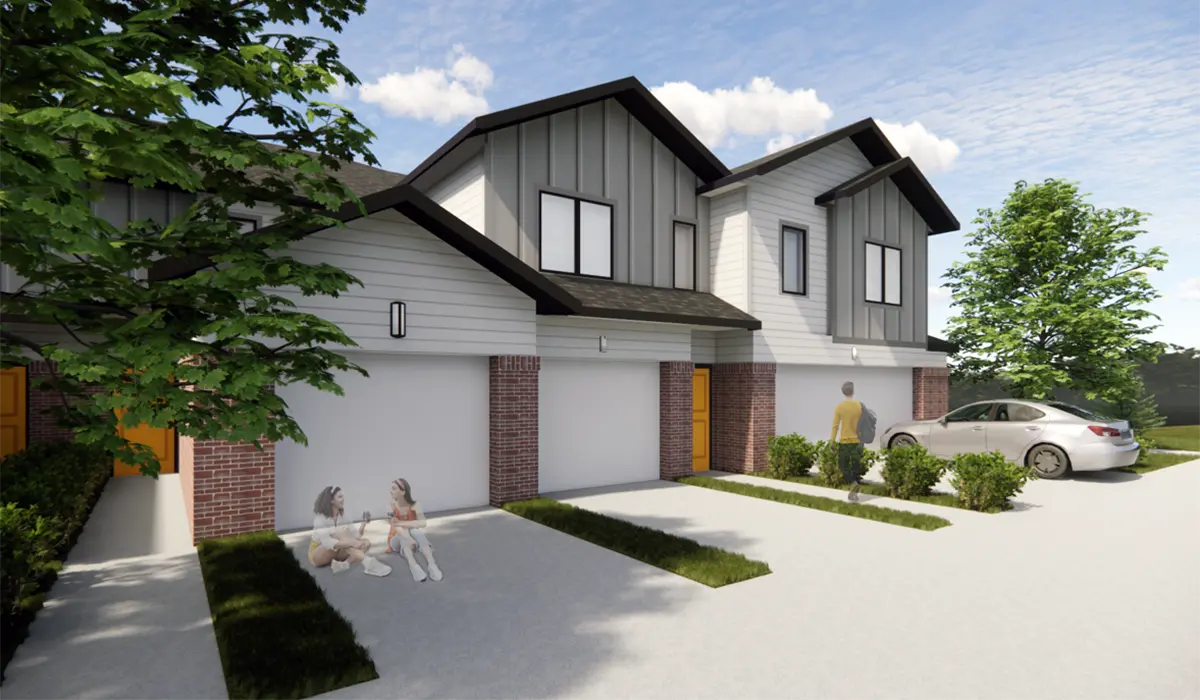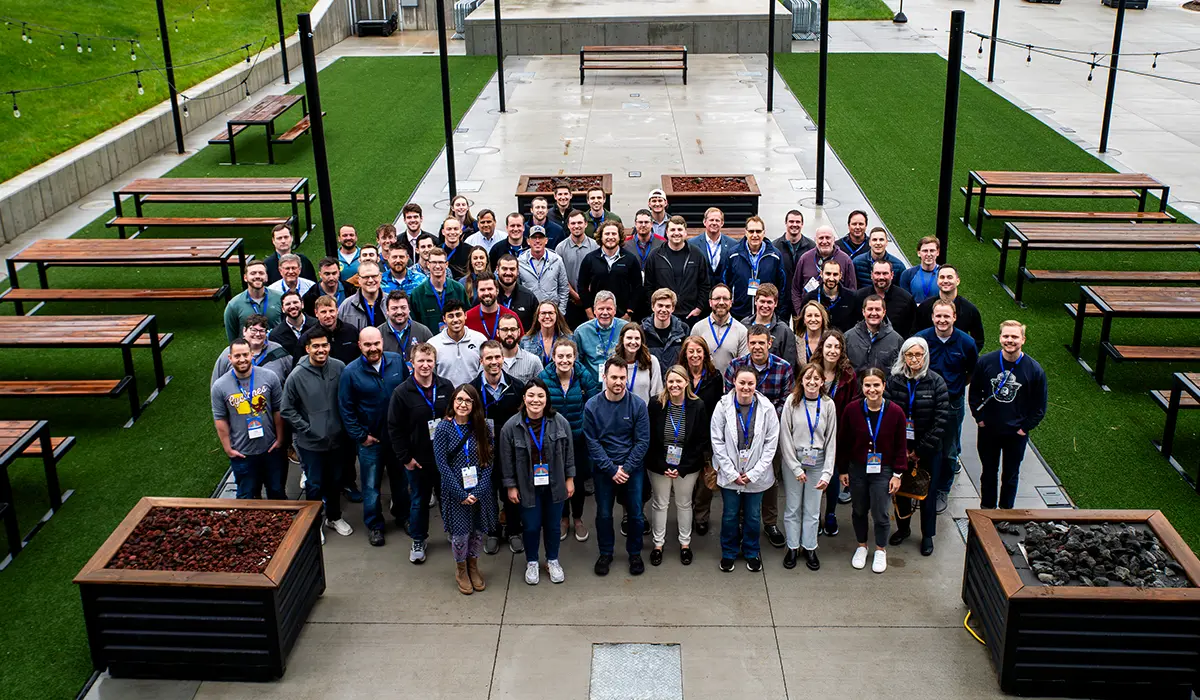Iowa’s Health and Human Services Workspace
Located in Des Moines, IA
The Departments of Public Health (IDPH) and Human Services (DHS), along with others, have combined into the Health and Human Services (HHS) Department. With this merger came an opportunity to align the organization’s work methods with their physical space by housing the entire department under one roof. DAS and HHS wanted a space that was professional, functional, and attractive, yet humble.
Shive-Hattery worked with DAS, HHS, and DCI Group to evaluate the user’s program needs and existing infrastructure to reimagine the space in a fiscally responsible manner. The project scope spanned seven floors and 120,000 sf of office space. The new workplace model features a mixture of workstation types and sizes, private offices, individual focus rooms, and various conference room spaces. The space planning efforts intentionally lowered the workstation panel heights and opened up the views at the exterior of the building to allow natural daylight to all employees. The renovated space provides a safe and secure workplace for all employees, yet connect them in new ways.
New finishes transform the 1950’s building in a timeless and fresh way. Employees and guests are greeted with material selections that are inspired by nature – fostering a sense of calm, encouragement, and well-being.
Stay in Touch for Monthly Shive-Hattery Industry Insights
Creating the foundations that support community growth.
Stay on top of the latest industry trends as we share how we are staying ahead of them.

Commercial

Commercial
