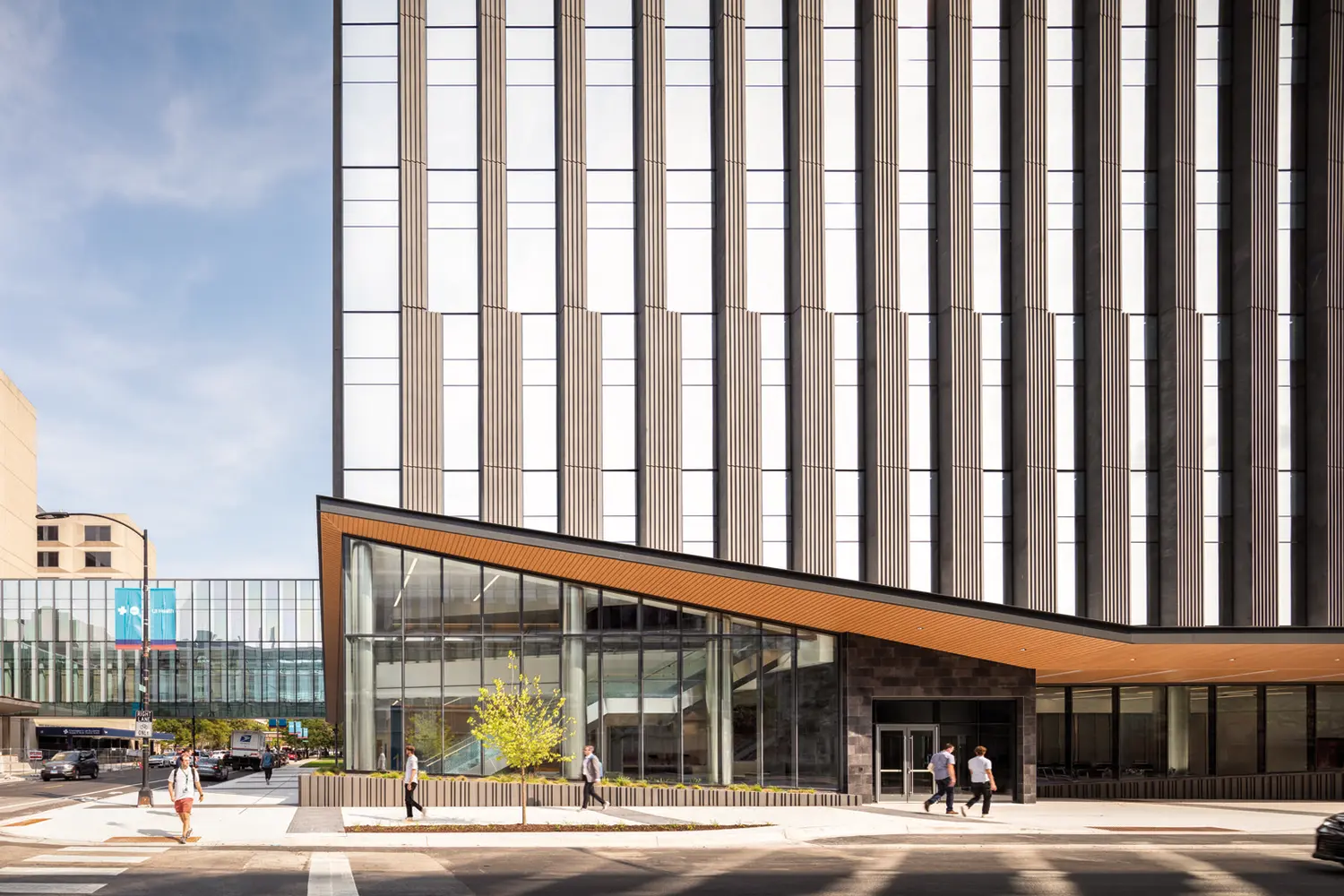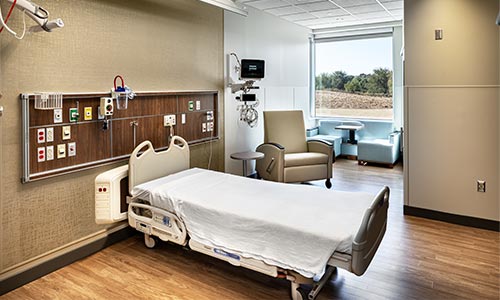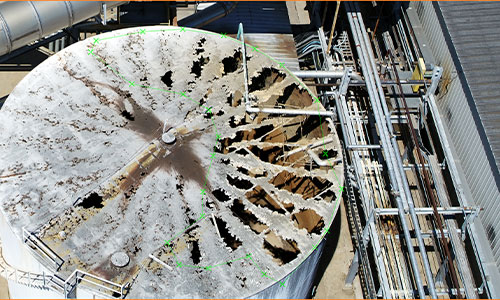Mary Greeley Medical Center Addition and Renovation
Located in Ames, IA
In 2009, Mary Greely Medical Center embarked on the implementation of a master site and facilities plan which included the addition of 240,000 square feet of new and renovated space with a total project budget of $127M. Key improvements include the addition of a six story patient tower and a three stories vertical expansion.
A special feature of the vertical expansion is a rooftop courtyard garden which provides patients, staff, and visitors a place to experience a connection to the natural world. The courtyard was designed to create interest and evoke the senses while offering pleasant seating opportunities for gathering or private reflection. Raised plant beds create accessible places for visitor’s to experience. Ornamental grasses swaying in the breeze offers a backdrop sound and movement to the garden experience.
The linear shade of the courtyard meandering walkway there are opportunities for gathering under the café arbor for eating and drinking, viewing art, or relaxing under the ornamental serviceberry trees. As you reach the end of the garden a playground nestled in grass-like play turf has been provided to give young children a place to run and explore and have a break from the challenges of the hospital experience.
In May of 2015, the true purpose of this space came to fruition. A patient with end stages of lung cancer was able to walk his daughter down the aisle at her wedding. Nurses and staff arranged for a wedding in the courtyard. The story can be viewed here.
Stay in Touch for Monthly Shive-Hattery Industry Insights
Creating the foundations that support community growth.
Stay on top of the latest industry trends as we share how we are staying ahead of them.

Healthcare

