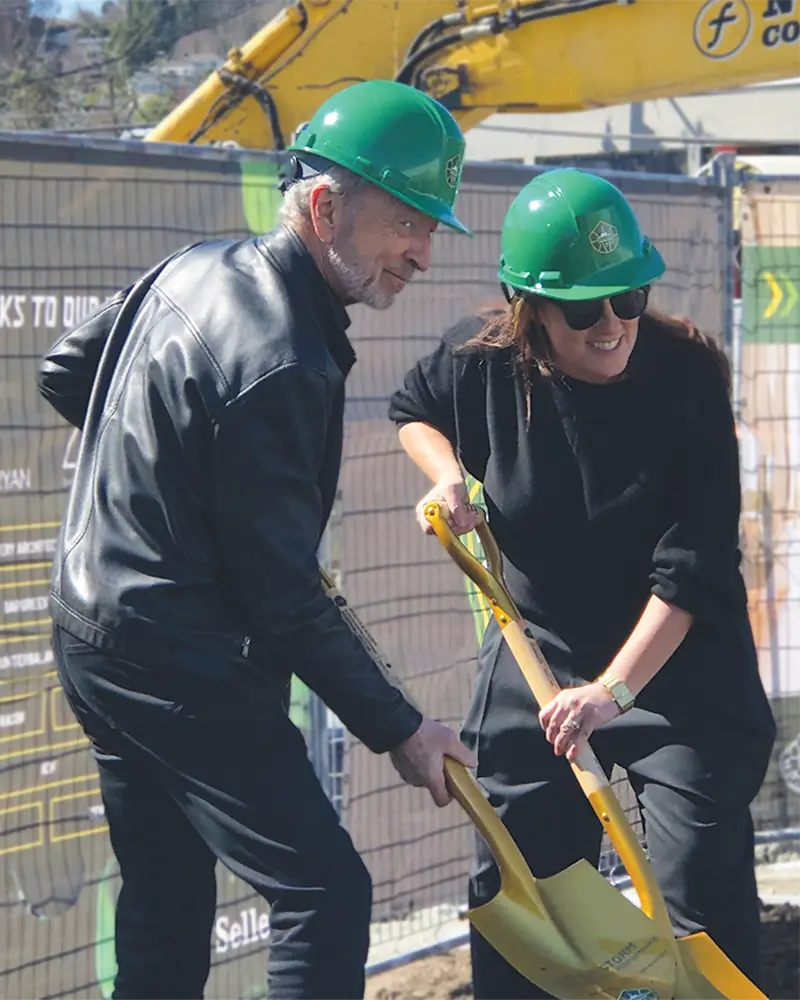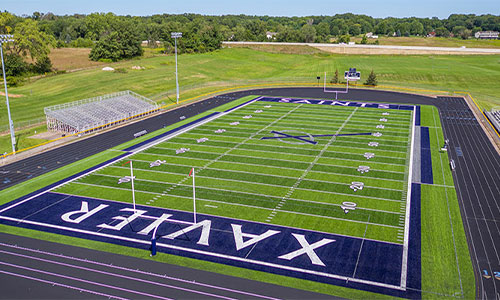Mediapolis Community School District Recreation Facilities
Located in Mediapolis, IA
Mediapolis High School had been dealing with scattered sports facilities for years. Some of its competition fields were located to the east of the high school across the street; others were located directly behind the building to the west. The school wanted to bring its competition football, soccer, and baseball fields together in one area, creating the excitement of a sports complex.
The school also wanted to provide more space between its football and baseball fields. Because the current competition football field and baseball outfield were essentially conjoined, the baseball diamond’s outfield was square instead of round.
To create a sports complex, the City of Mediapolis donated land adjacent to the school district’s existing property. In exchange for the donation, Mediapolis High School provided grading and seeding for one youth soccer and three Little League softball fields for use by the City of Mediapolis.
Shive-Hattery worked with the school district to determine mass grading requirements for all fields, roadway access, and parking, as well as the installation of the relocated baseball field, including utilities.
Part of a large, multi-phase project, Phase I of the Mediapolis Community School District Recreation Facilities project involved converting the existing practice field within the school’s track to synthetic turf. This space became the competition football field, located behind the high school instead of across the street. Because the football and baseball fields no longer share space, this upgrade allowed the baseball field to gain a traditional-shaped round outfield.
The new baseball field, complete with dugouts, lights, relocated seating from the old football field, and a press box, is located to the west of the existing softball field and track, completing the sports program’s centralized fields. The seating allows for nearly 800 Bulldogs fans. The press box is complete with a home coaches box, as well as room for the media and supporters.
Finally, a parking lot and access drive were constructed to allow additional parking space.
Phase I also involved the design and creation of three new Little League baseball diamonds and two new U-12 soccer fields, along with the addition of new sidewalks, new bleacher pads, and a new entrance plaza to welcome fans to the sports complex.
Future planning includes amenities for seating and storage at the football field, a new concessions/restroom facility, and a future fieldhouse and community center that will support the needs of Mediapolis and its school district.
With Shive-Hattery’s master plan, the Mediapolis Community School District and the City of Mediapolis were able to combine efforts and resources. The school and the community now have places to play and enjoy sporting events.
This project also brought all Mediapolis High School competition fields together on the back side of the high school, creating the sports-complex feel it was hoping for.
Stay in Touch for Monthly Shive-Hattery Industry Insights
Creating the foundations that support community growth.
Stay on top of the latest industry trends as we share how we are staying ahead of them.

Sports

