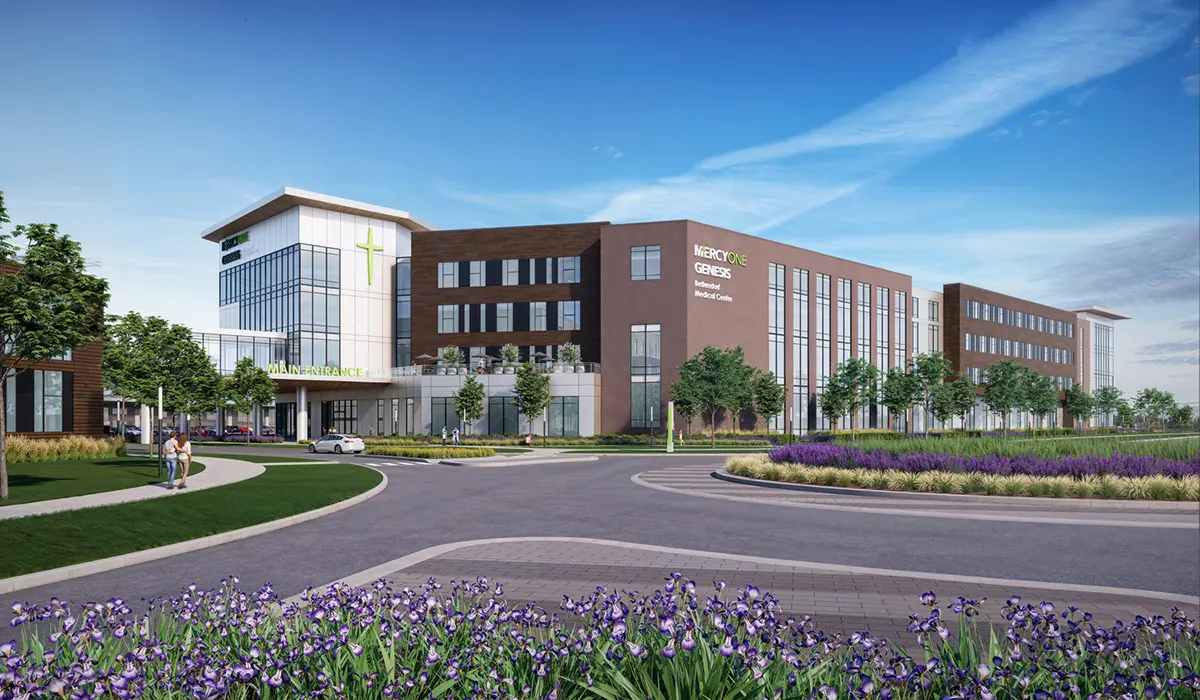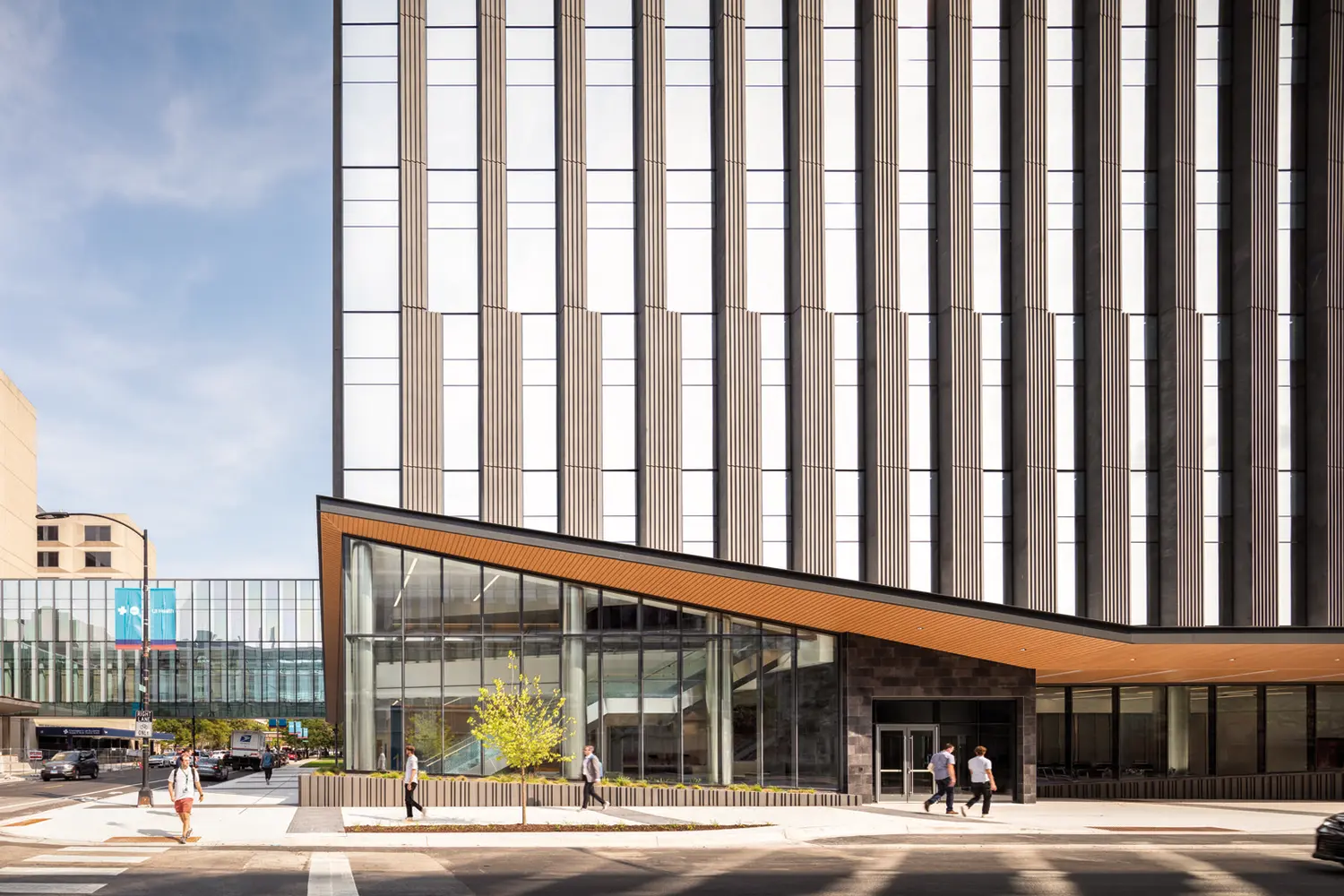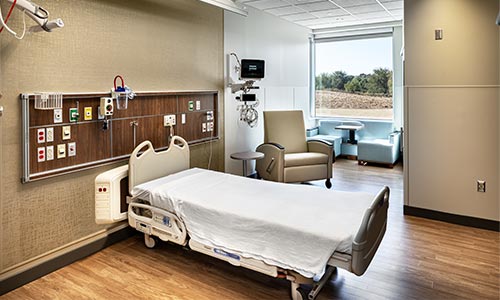Myrtue Medical Center – Pharmacy Relocation
Located in Harlan, IA
Myrtue Medical Center in Harlan, Iowa, needed to update its in-house pharmacy by December of 2019 to stay in compliance with regulations governing the mixing of chemotherapy drugs. Hospital administrators wanted to renovate the current third-floor space. However, it was originally built in the 1950s for labor and delivery and did not have space for sufficient HVAC capabilities and the special “clean rooms” that were required. It also had thick masonry walls that would have made demolition difficult, and renovating the space while it was still in use would have required the work to be done in phases, which could have affected the deadline.
The decision was made to relocate the pharmacy to the first floor. Renovations could be made to the space while operations continued unaffected in the current location. The new location is located at the loading dock end of the hospital, making shipping and receiving of pharmaceuticals more convenient. It is also located directly below the in-patient medical/surgical nurse station; a pneumatic tube was installed so that pharmaceuticals can be sent directly up, eliminating the need for foot traffic.
With adequate square footage to work with, an open area with staff workstations was created in the middle of the space. Custom cabinetry for pharmacy supplies and meds makes it easy to organize and access the pharmaceuticals. An office for the pharmacy manager, break room, and employee bathroom allow employees to remain in the work area. Two rooms for mixing drugs were created – one for mixing hazardous drugs that has negative pressure and a biosafety cabinet that continually exhausts the room, and another for mixing non-hazardous drugs that has positive pressure. Both rooms have pass-through boxes and can be accessed by a common anteroom with hand and eye wash stations
Pharmacy staff were able to seamlessly move into the new space and resume operations. The pharmacy is now in compliance with current regulations, with the project coming in on schedule and under budget. The functionality of the space is much improved, and higher ceilings and contemporary finishes and colors have created a more inviting work environment.
Stay in Touch for Monthly Shive-Hattery Industry Insights
Creating the foundations that support community growth.
Stay on top of the latest industry trends as we share how we are staying ahead of them.

Healthcare

Healthcare
