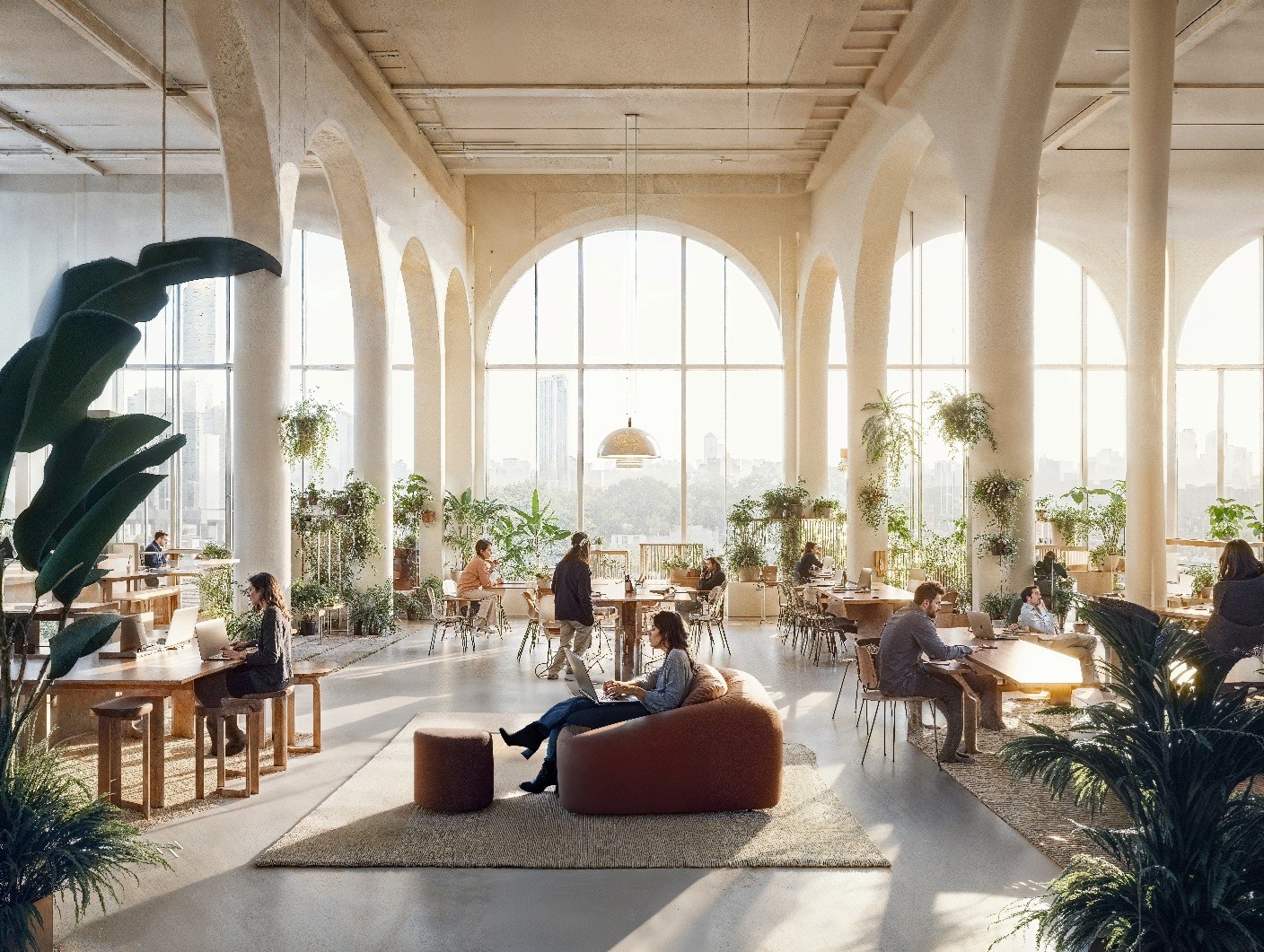Northwest Fire District Fire Station #33
Located in Tucson, AZ
WSM Architects worked as part of a Design-Build Team with Heery International to develop the project. We worked closely with Northwest Fire Rescue District to fit a large building on a narrow site with neighborhood concerns about height and image. The public was invited to participate in the design process by selecting the exterior scheme of the building. The rendering shown below is the option preferred by the neighbors.
Northwest Fire Rescue District Station #33 is a single story station with 4-double deep drive through bays. This three company station of 13 firefighters is strategically located to provide emergency services to commercial and residential properties. Apparatus circulation was designed for quick and safe emergency response in all four directions of a major intersection.
Station #33 is designed to a high standard of energy efficiency. A highly insulated and reflective roof reduces solar heat gain and slows the passage of heat to the interior of the building. The windows and skylights reduce UV and infrared light while providing ample daylighting. Autoclaved aerated concrete blocks combine the durability of masonry with exceptional workability and insulation to provide a quickly constructed, cost effective and energy efficient wall system.
Features to support firefighter health/wellness and training include individual gender neutral restrooms, individual dorm rooms, separate turn-out storage room,
decontamination area, physical fitness room, SCBA repair room, MRSA and bloodborne pathogen resistant furniture, floor and wall coverings, and a large dayroom with AV equipment for use as a training room.
Stay in Touch for Monthly Shive-Hattery Industry Insights
Creating the foundations that support community growth.
Stay on top of the latest industry trends as we share how we are staying ahead of them.

Commercial

Workplace

Pre K-12