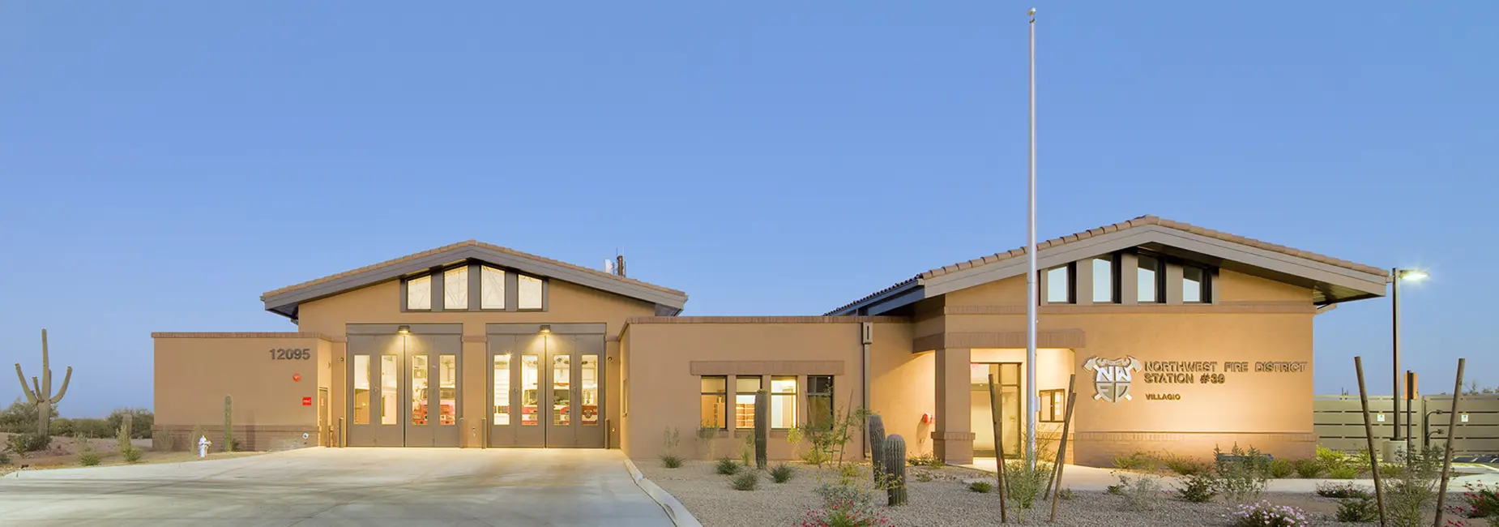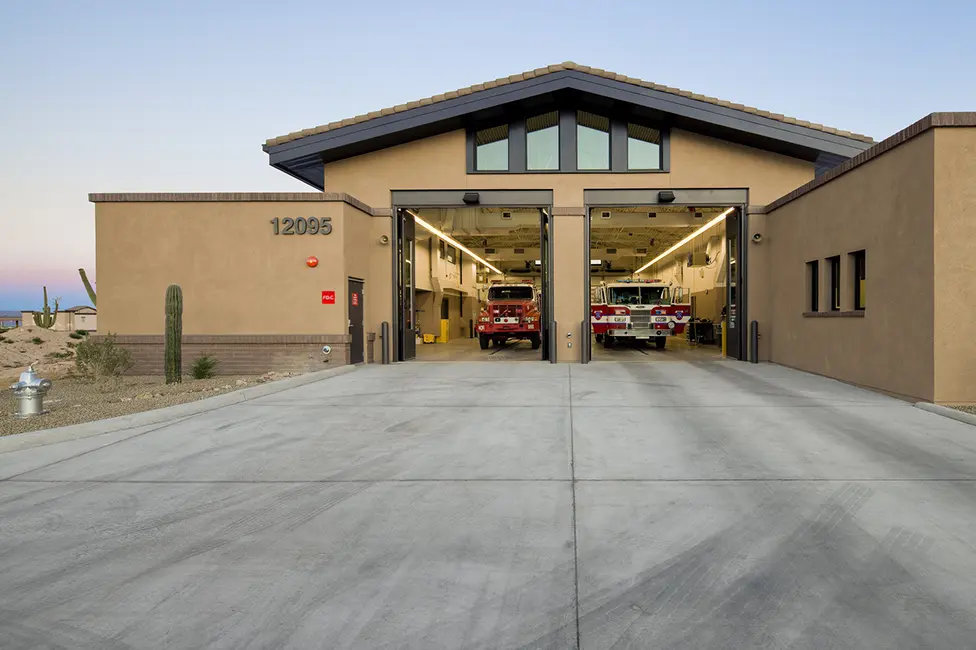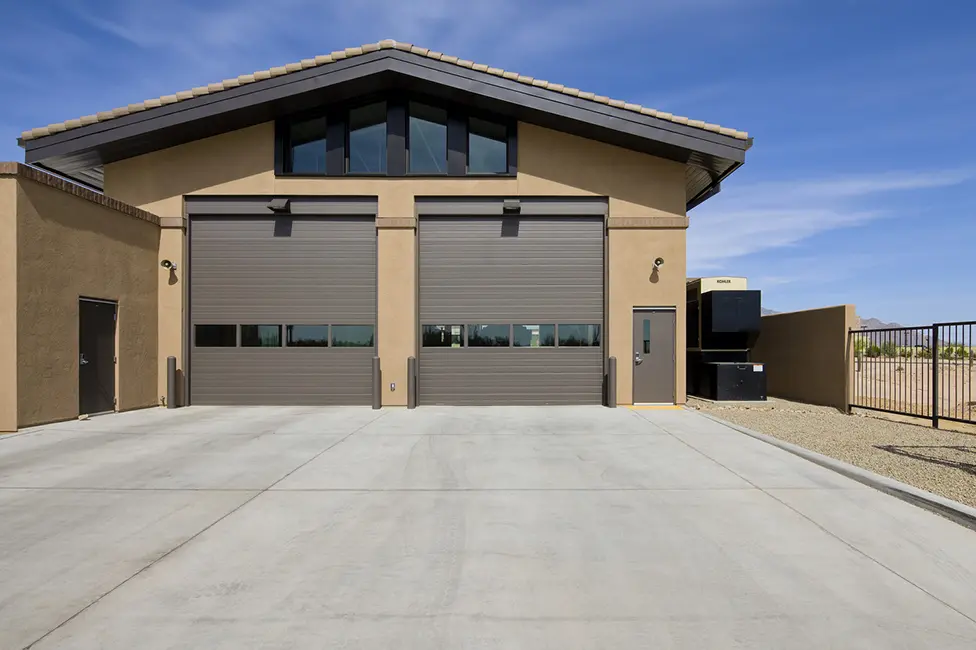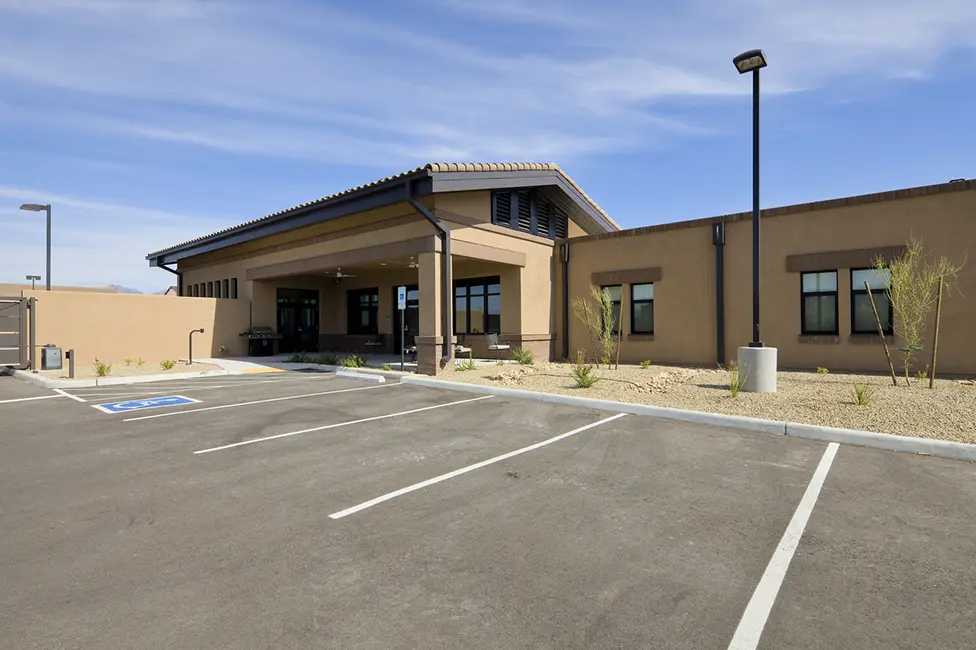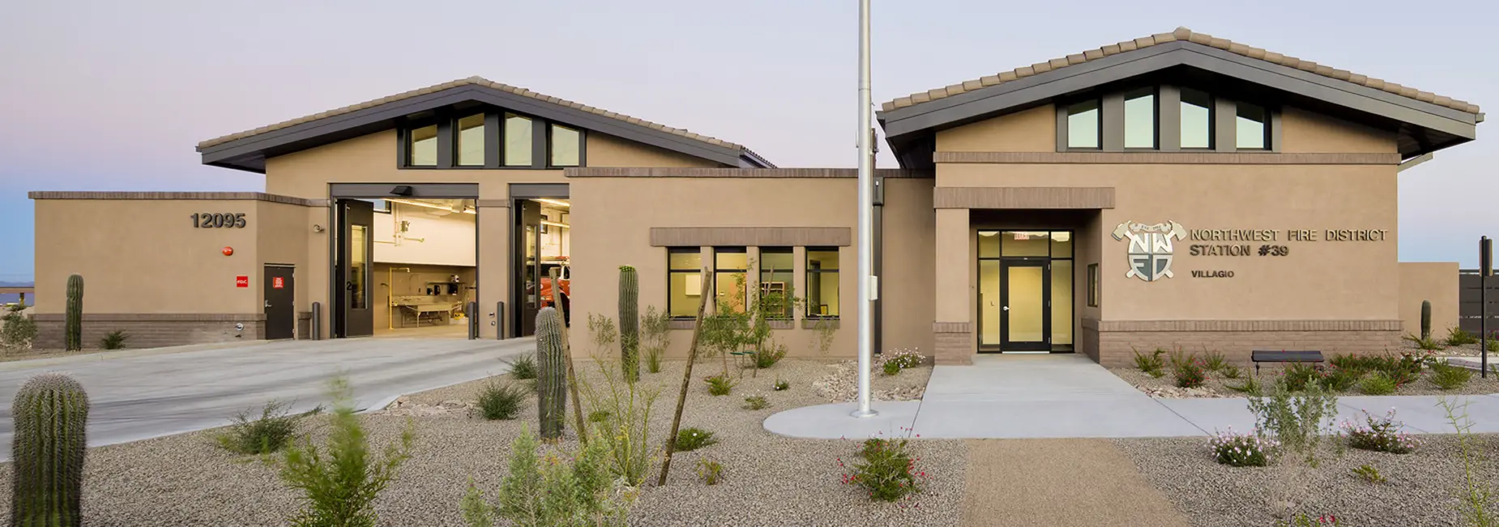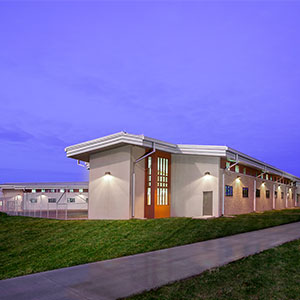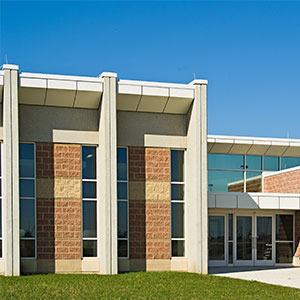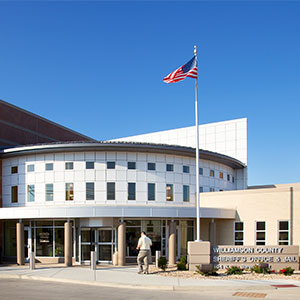Located at a major intersection directly across from a shopping mall, the station is 8,673 square feet and is sited on a 3.5 acre lot. The station’s color, tile roof and building massing were designed to fit into the surrounding “Villagio Shoppes” development. The station has two drive-through apparatus bays and seven dorm rooms. The station includes a lobby large enough to treat EMS patients, a captain’s office, firefighter study, physical fitness room, full laundry facilities and turnout extractor. The station includes a separate turnout storage room large enough for dual sets of turnouts for each firefighter. The decontamination area is equipped with stainless steel sinks for ease of clean up and sanitization.
The design implemented “Green Building Design Features” with the use of autoclaved aerated concrete block construction, solar water heating, water saving plumbing fixtures, ceiling fans and energy efficient appliances and windows.
Designed for firefighter comfort, the station has individual dorm rooms, single use unisex rest rooms and a large screened patio with a gas barbecue. Extra
large concrete front and rear apparatus bay aprons were included for firefighter safety and training and the entire complex is enclosed with security walls and fences with an electrically operated gate.
The developer of the adjacent property had donated the land for the Station on the condition that the materials used on the building be complimentary to the rest of the commercial development. Using this existing palette, WSM Architects designed a well-proportioned visually interesting building that takes advantage of the panoramic views of the Tortolita Mountains.
Northwest Fire/Rescue Station #39 received a notable award in the 2010 Fire Chief Magazine Station Style Design competition for career stations.
Stay in Touch for Monthly Shive-Hattery Industry Insights
More Public Safety + Justice Projects
Creating the foundations that support community growth.
We're Learning, Growing + Sharing
Stay on top of the latest industry trends as we share how we are staying ahead of them.
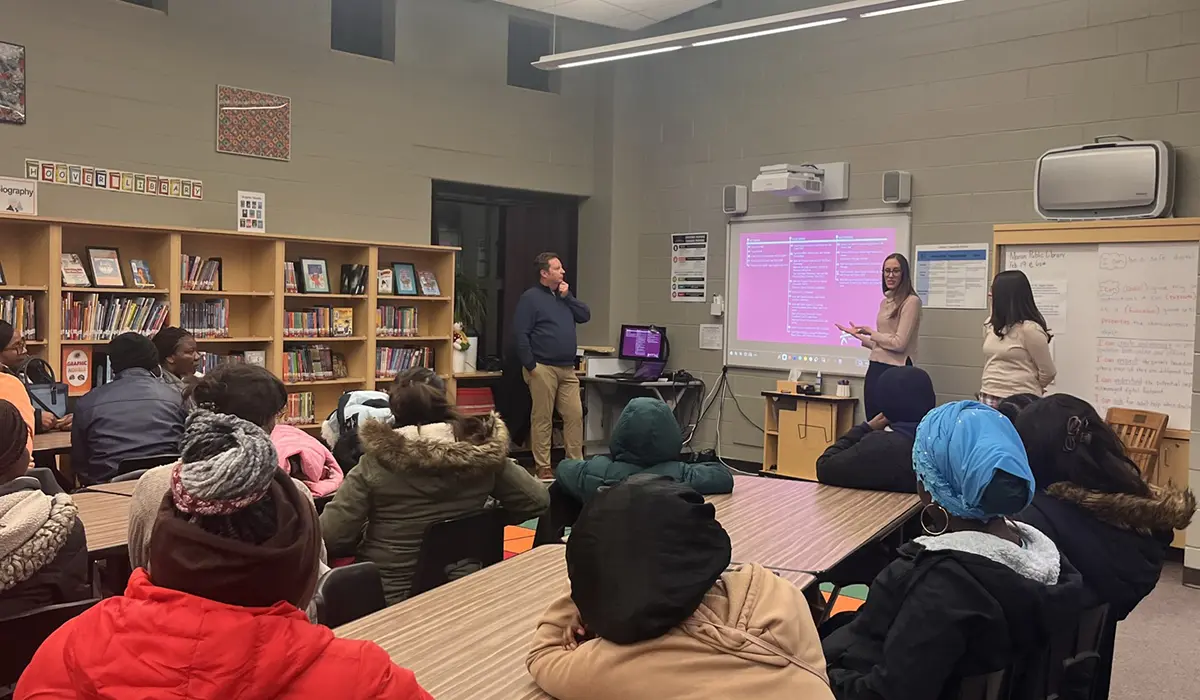
Giving Staff & Student Families a Voice
Pre K-12

Shive-Hattery Engineers Celebrated for The Gazette’s Engineers Week.
Infrastructure
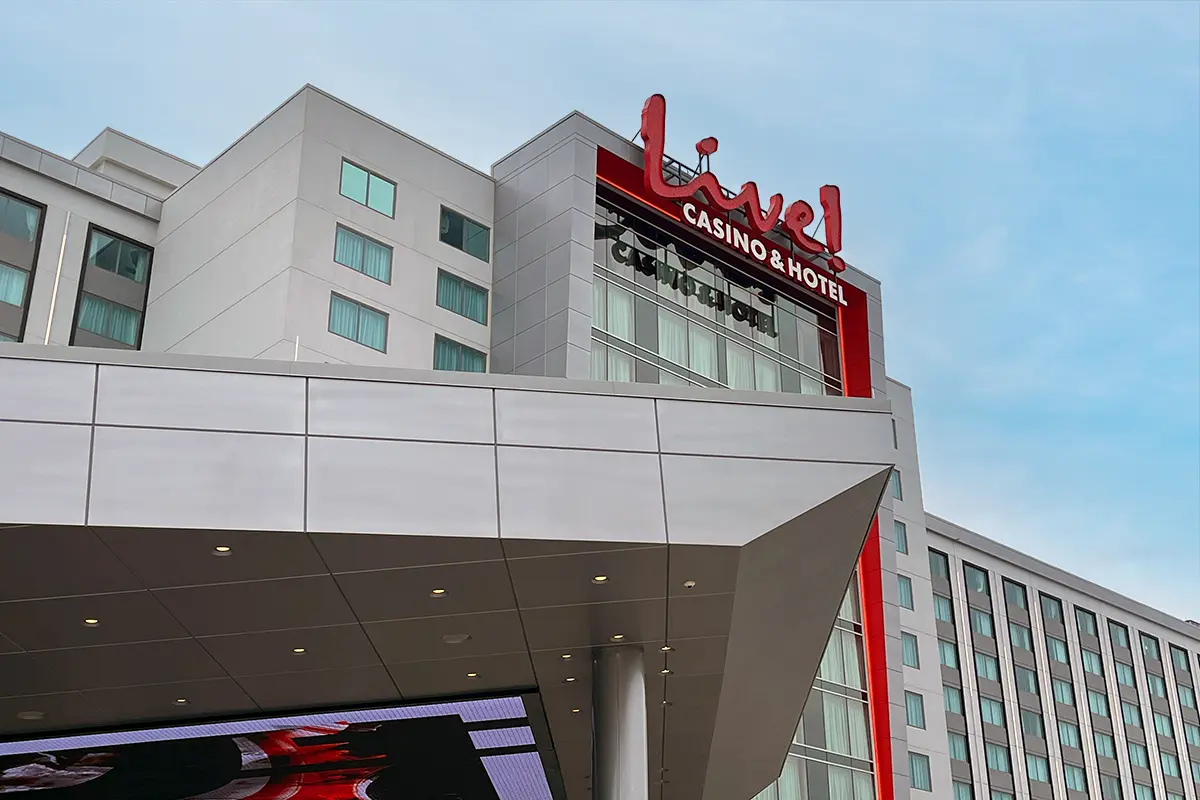
Live! Casino and Hotel Louisiana Grand Opening
Gaming & Hospitality

