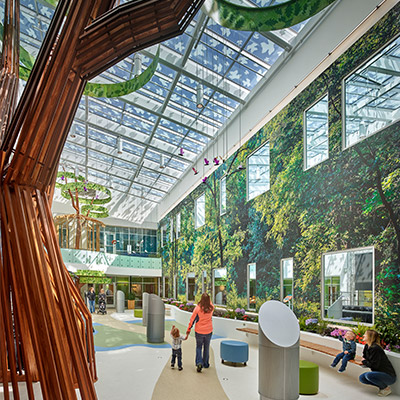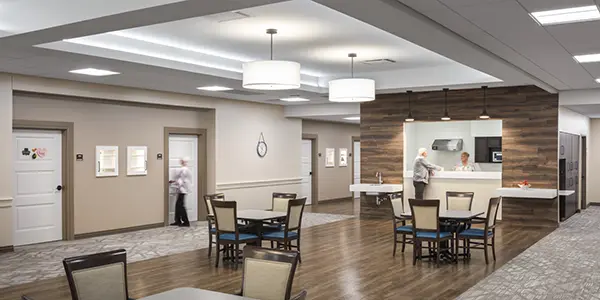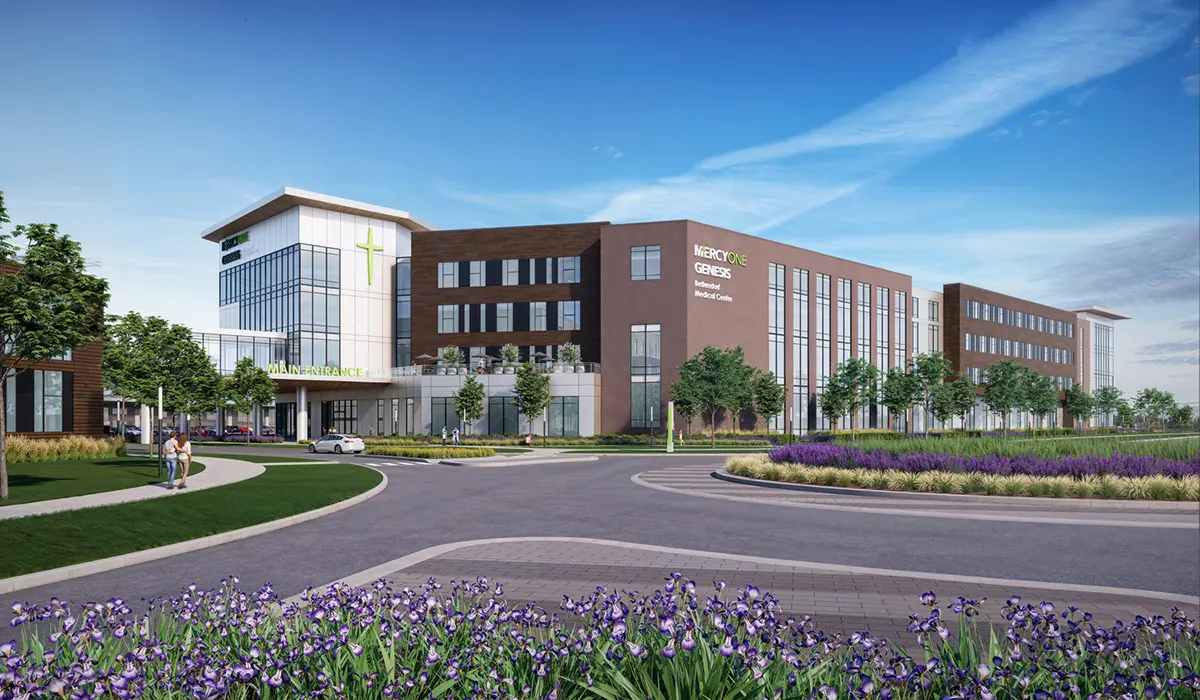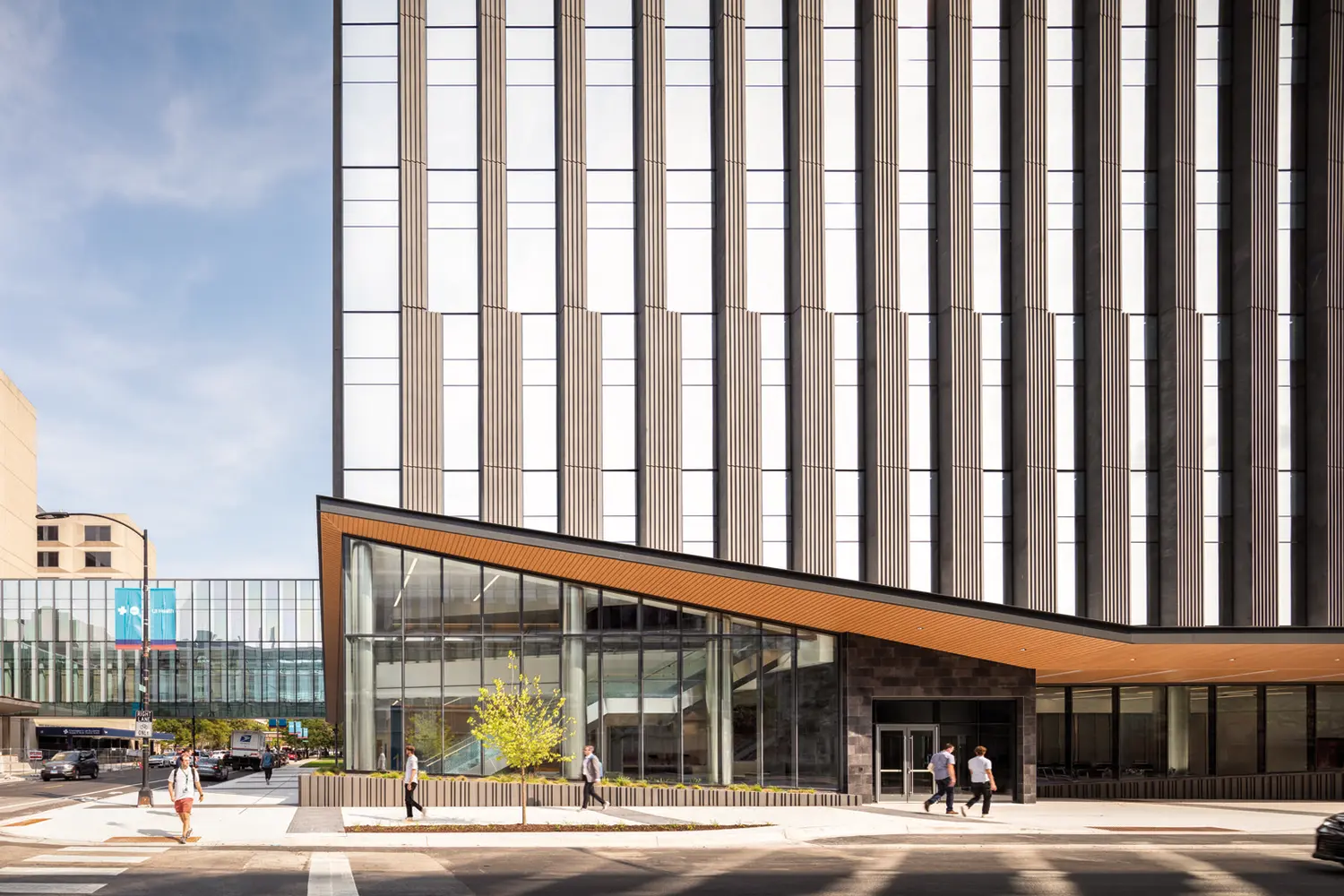OB 3rd Floor Expansion at Pella Regional Health Center
Located in Pella, IA
After analyzing clinical departments, patient numbers, projected growth, and market share, the Pella Regional Health Center saw an opportunity to expand its Family Birthing Center. The department was growing quickly, thanks to the caring, educated, and professional staff who provide excellent neonatal care.
The hospital was delivering approximately 500 babies per year; Pella Regional Health Center’s goal for the future, however, is to welcome 800 babies annually into its care. Landlocked with no room for expansion, Pella Regional Health Center needed to find a way to make room for this anticipated growth.
Analyzing several options for a new Family Birthing Center site, Shive-Hattery helped Pella Regional Health Center select a location above the existing medical/surgical department, which had been designed to accommodate an additional floor.
After receiving input from staff, and visiting several other Midwest birthing centers to observe best practices, a design for the 18,000-square-foot Family Birthing Center was created by Shive-Hattery to show employees how the space could look and function. The design takes into account the curve of the existing building, arranging and designing patient rooms accordingly.
The expanded site provides more room for labor/delivery and postpartum, including seven labor rooms and three postpartum rooms with whirlpool baths, two triage rooms, additional nursery space to accommodate 12 beds, and more support space.
Cardboard mockups representing real-size rooms with beds, infant warmers, and other furniture and medical devices were created. This not only gave staff members a chance to experience the proposed design, but also allowed them to test different room layouts. Electrical and medical-gas outlet locations were also determined at this time.
Promoting calmness and quiet, the design minimizes visible medical equipment. “As the equipment is needed, however, it’s still at the fingertips of nurses and doctors,” says Karen Westercamp, manager of obstetrics at Pella Regional Health Center. “After use, the equipment is placed in the cupboards, providing a home-like atmosphere for our patients and their families.”
Three different lighting zones allow nurses to have adequate light as they work – without disturbing patients. Family members can adjust the lights in their respective areas as needed. Nursery lighting is designed to sync with circadian rhythms, dimming as the sun goes down.
Two nurses stations serve different rooms, but a corridor linking the two makes it easy to see from one space to the other. This allows nurses to stay connected while having their own space to chart and make phone calls. Physicians also have a dedicated space for dictation, computer use, and telephone calls as well. The nursery was strategically placed right next to the nurses station, allowing nurses to be close by while also giving visitors a view as they exit the elevator.
“Nurses and physicians now have the space to perform their jobs more efficiently,” says Westercamp. “The area is so welcoming and spacious for the staff and the families we serve, while providing privacy for all.”
By relocating and redesigning its Family Birthing Center, Pella Regional Health Center is now well positioned to meet its goal of welcoming 800 newborns into its care each year. With shell space available, the Family Birthing Center can continue to add C-section suites, labor and postpartum rooms as the hospital grows.
Stay in Touch for Monthly Shive-Hattery Industry Insights

Healthcare | South Bend, IN
Creating the foundations that support community growth.
Stay on top of the latest industry trends as we share how we are staying ahead of them.

Healthcare

Healthcare

Healthcare