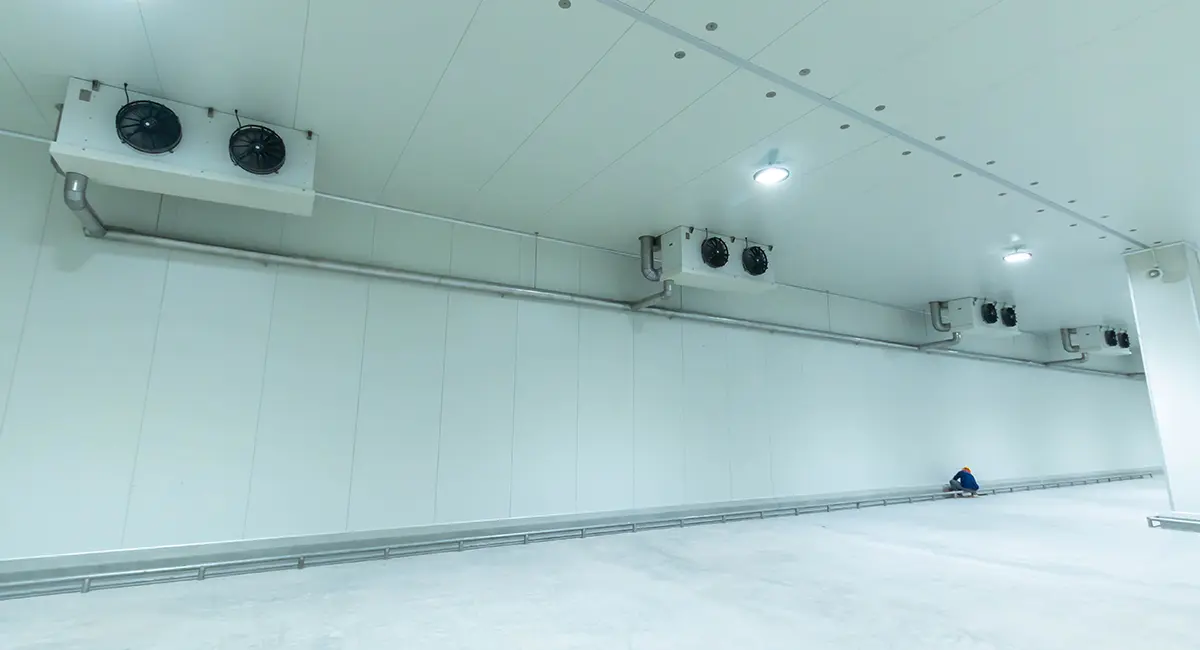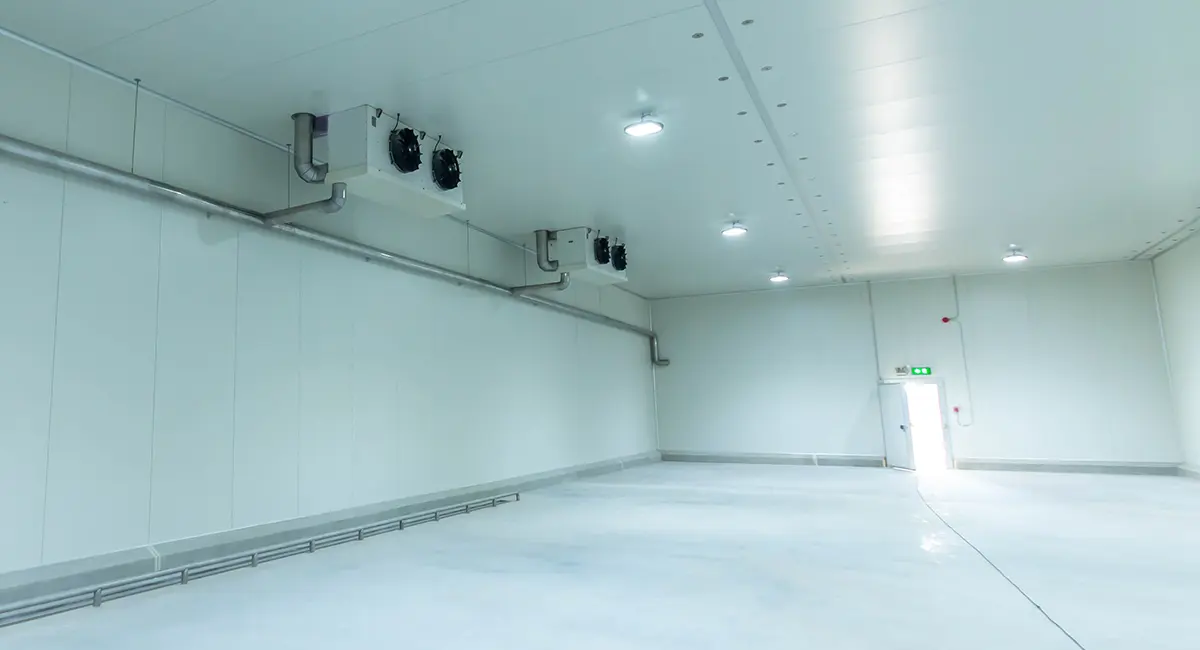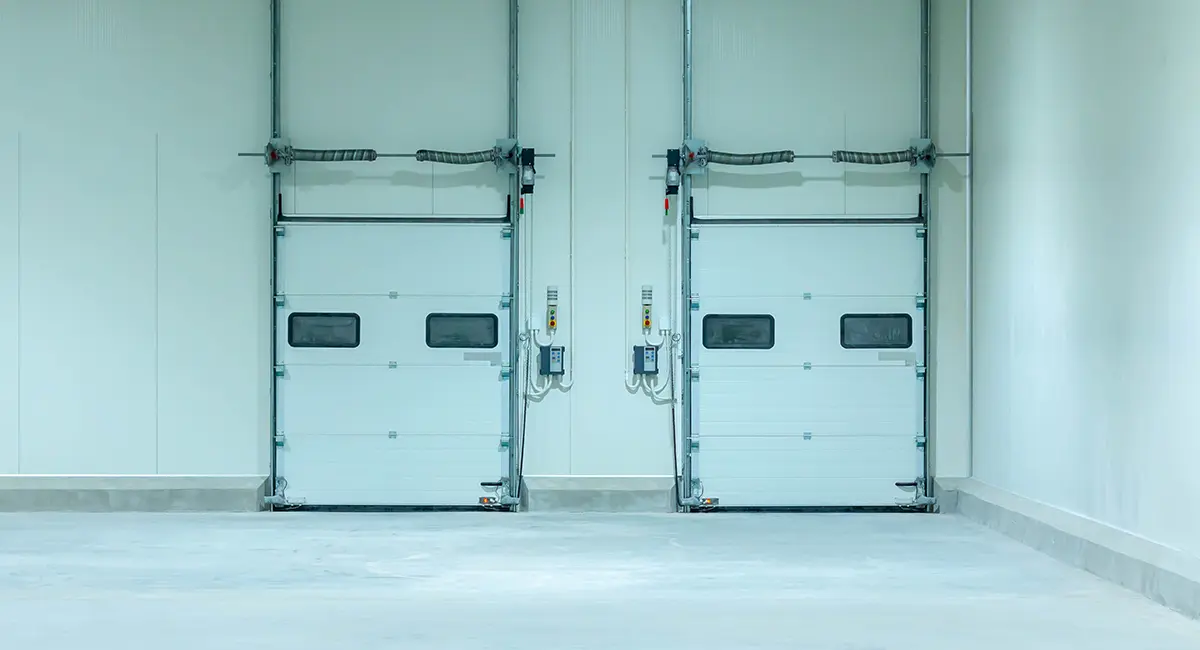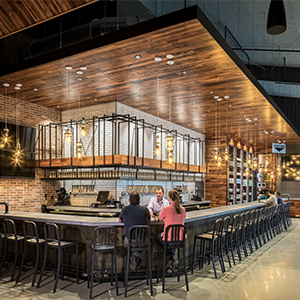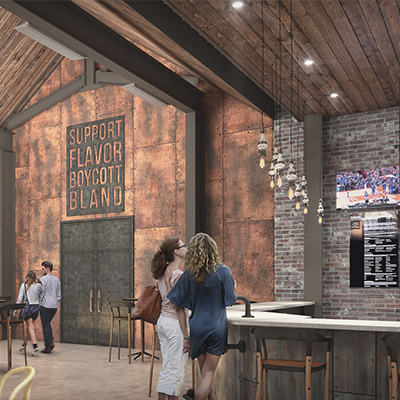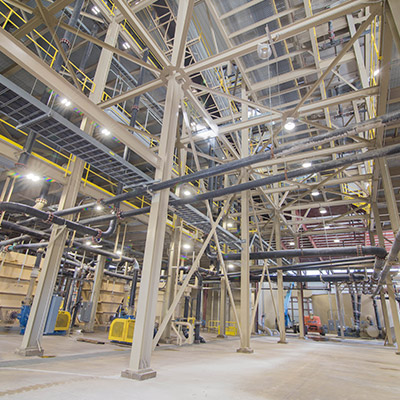A confidential client needed a new Cold Room Lab for testing engines in extreme cold. They’d need the new room to have -40°C temperature capability, as well as a specialized refrigeration system design. They had a space in mind – an existing lab – but it would be a tight fit and was not built with the specialized components the client needed.
As the project kicked off, we worked with the client to plan the new Cold Room space to work within the existing building conditions. Our team utilized 3D laser scanning of the space to coordinate the utilities, bridge crane, and Cold Room systems into the space. Being a Product Engineering Cold Room, additional considerations played into the design:
The Cold Room and 7.5-ton bridge crane structure would require a special foundation that could fit within the small space around existing foundations and underground utilities.
A special insulated floor slab design and insulated metal wall panels to keep the cold inside the room from freezing the ground under the building footings. To keep ice from forming around pipe penetrations, special detailing of wall openings was a must.
New power distribution, plumbing piping system, compressed air, HVAC, lighting design, controls, and data systems would be required to service the Cold Room and the large equipment it would house.
Large refrigeration equipment would have to fit inside the Cold Room, above the bridge crane, requiring careful coordination between the two suppliers.
Once Shive-Hattery was clear with the Client’s needs and goals for the space, design took off. Our finished Cold Room design features -40°C temperature capability, a specialized refrigeration system, adequate insulation, paneling, and detailing throughout all floors, walls, and wall openings, as well as upgraded/new HVAC, electrical distribution, plumbing piping, lighting, controls, and data systems.
Shive-Hattery provided architectural, structural, plumbing, HVAC, and electrical design services to the client. All design was complete within the client’s goal timeline of six weeks.
Stay in Touch for Monthly Shive-Hattery Industry Insights
More Industrial Projects
Creating the foundations that support community growth.
We're Learning, Growing + Sharing
Stay on top of the latest industry trends as we share how we are staying ahead of them.
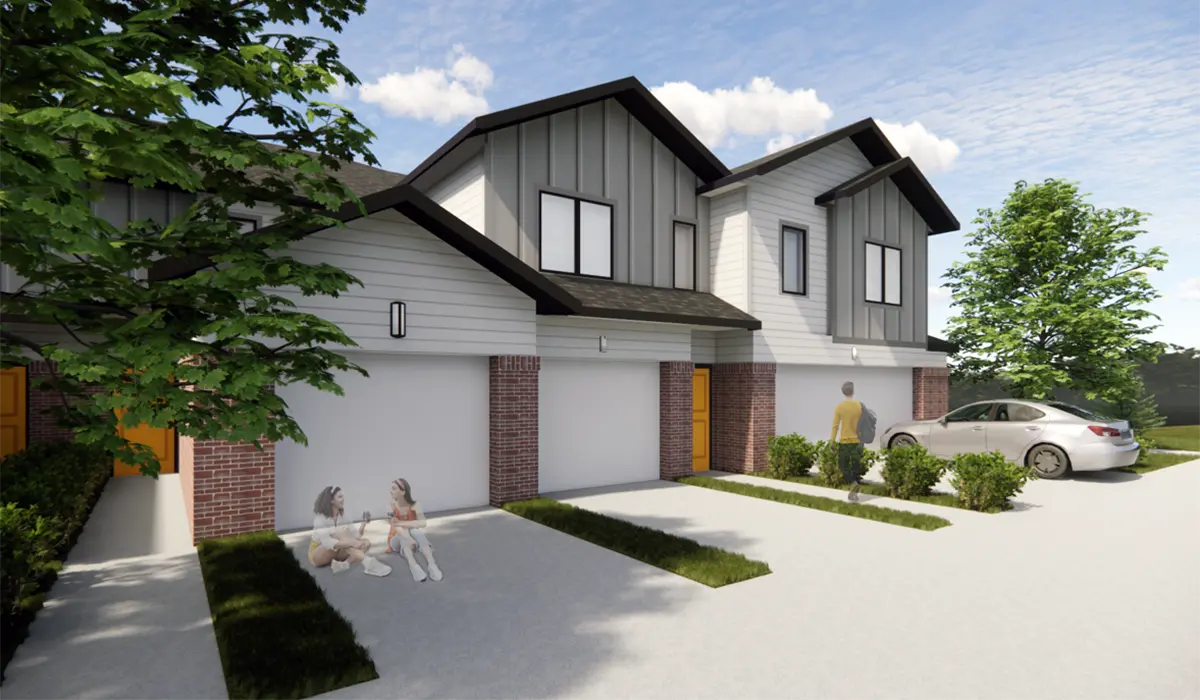
Capriana Homes Wins Development of the Year at CRE Summit
Commercial
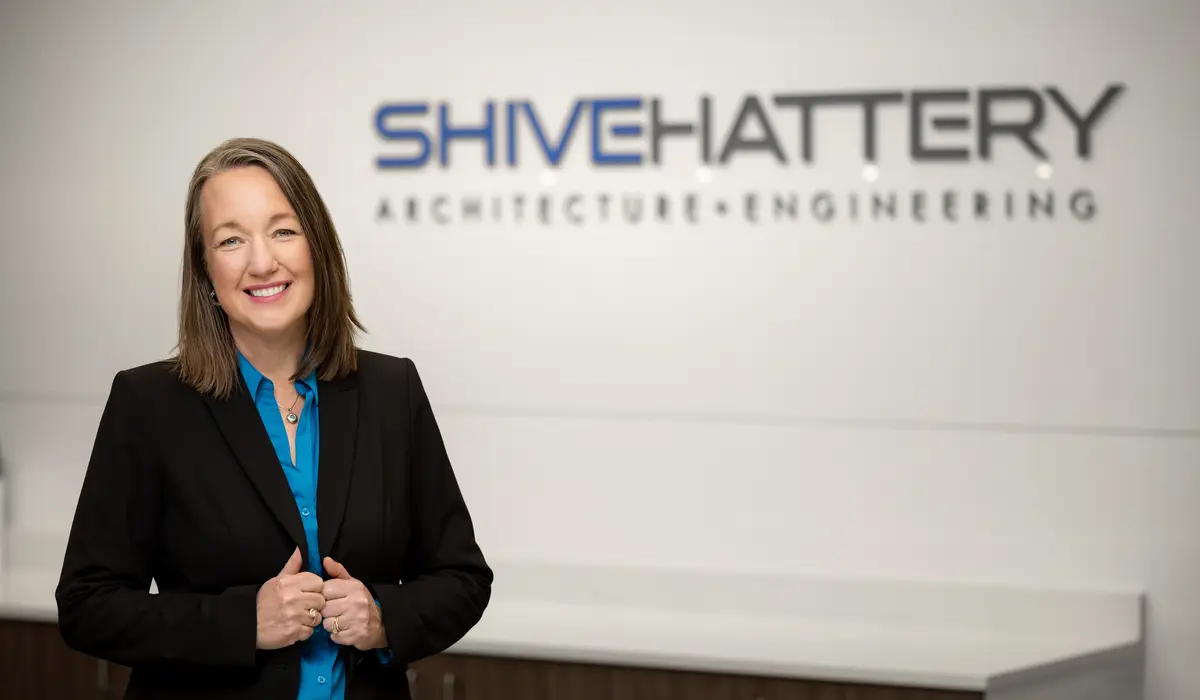
Jen Bennett Highlights Iowa’s Growth and the Rise of the Quad Cities
Commercial
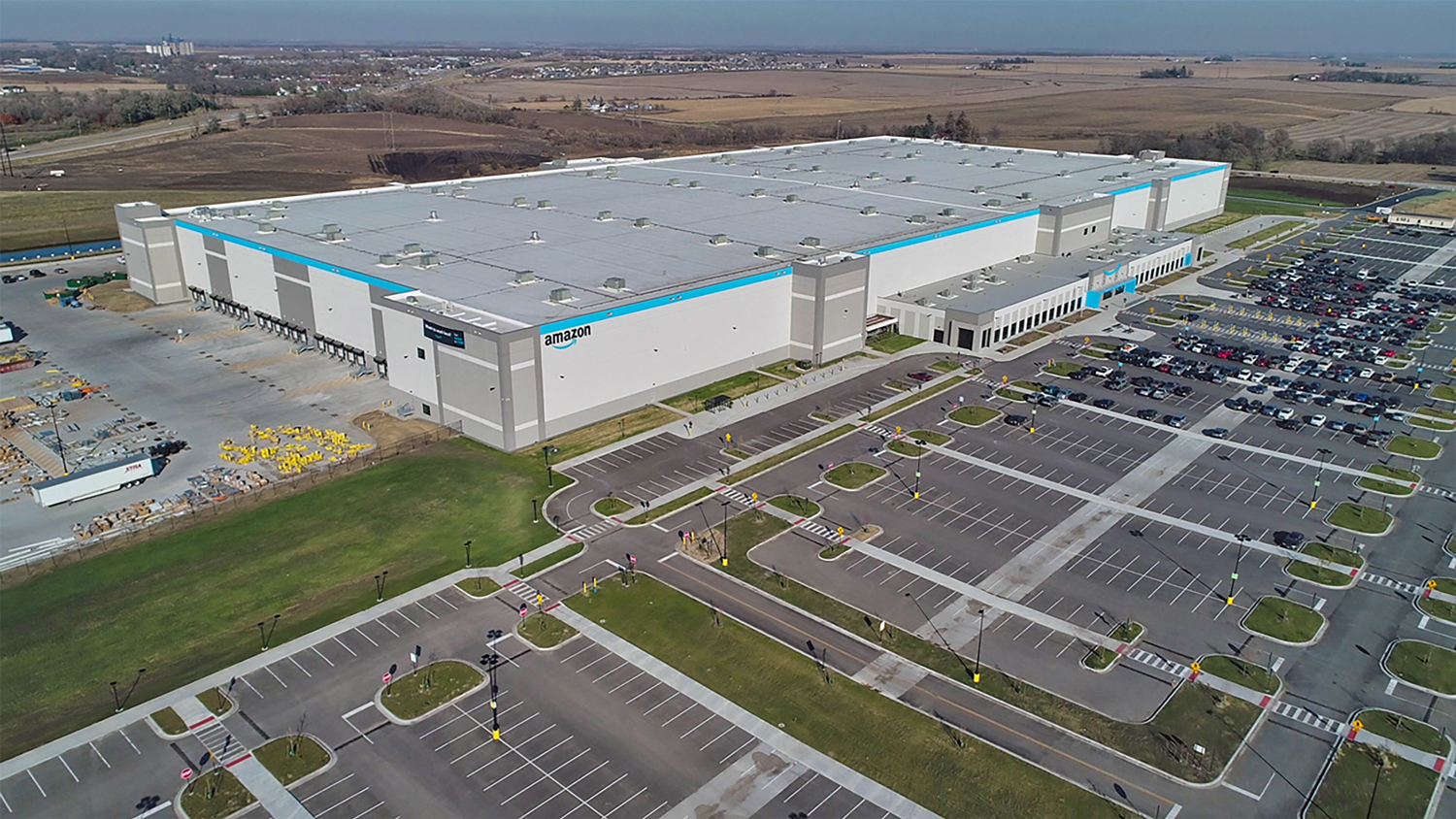
Bringing A Massive Amazon Fulfillment Center To Bondurant In Under 12 Months
Commercial

