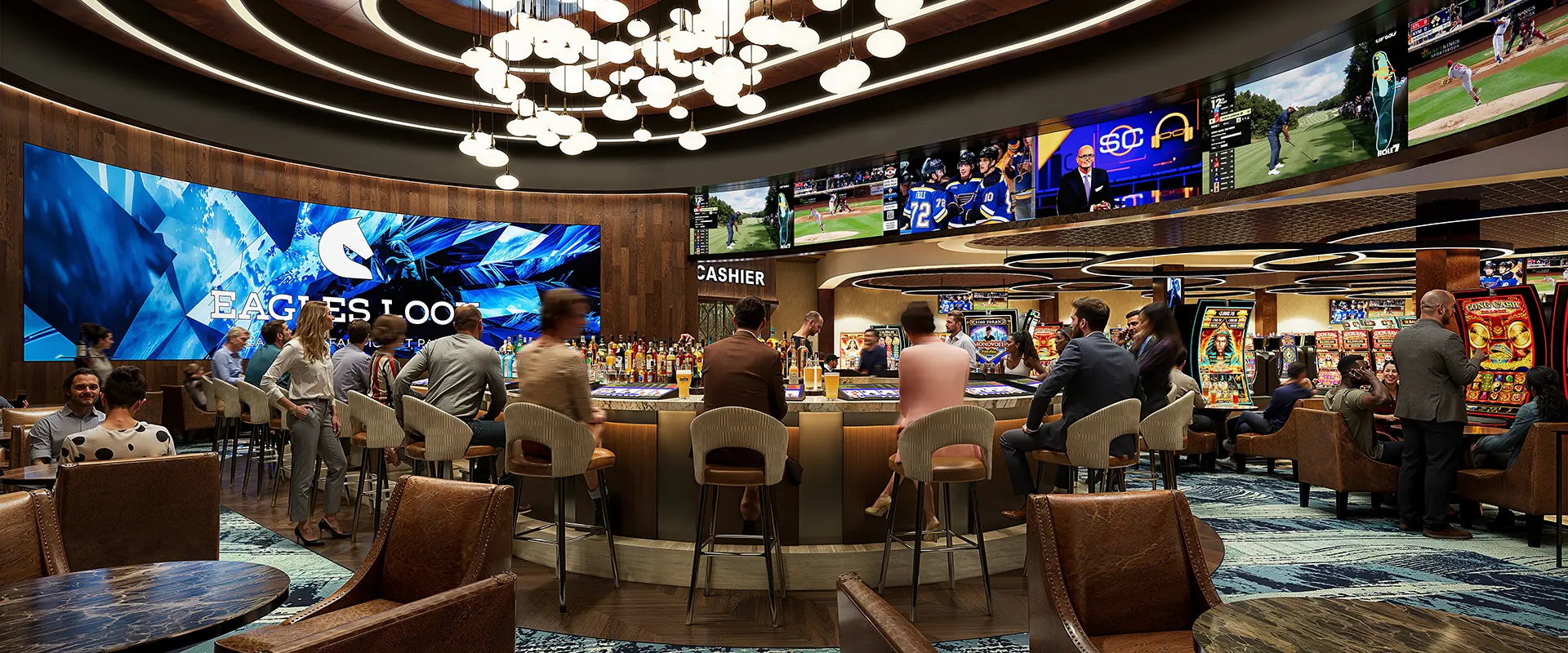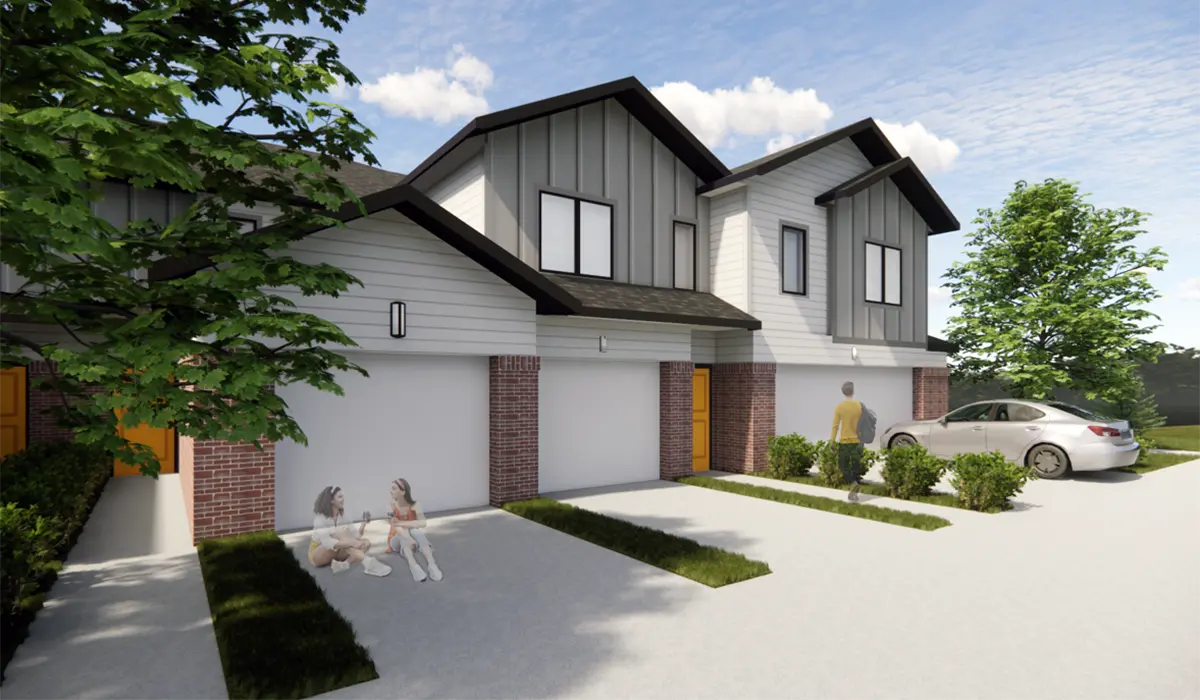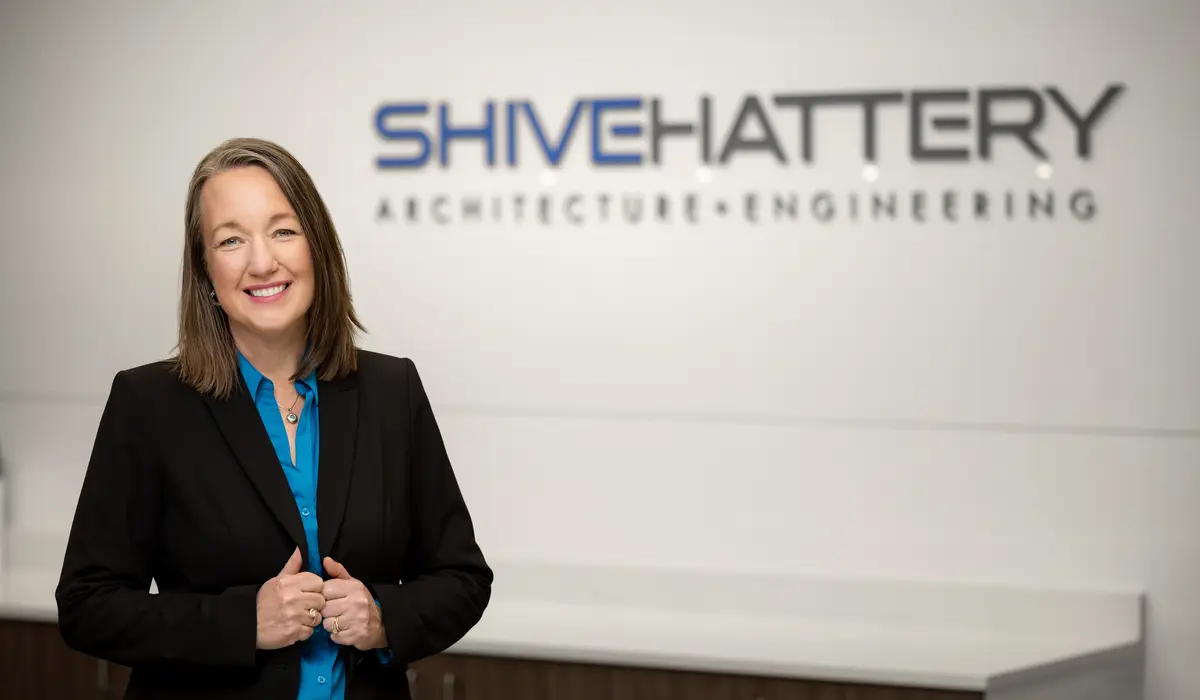RSM – Omaha, NE
Located in Omaha, NE
Accounting firm RSM’s Omaha office needed a fresh new look. Its traditional block of offices and workstations didn’t allow for collaboration, and a centrally located conference room blocked natural light and sightlines. While adding amenities was important, the owners also wanted to improve the functionality of the space.
The company took advantage of employees working from home to renovate the space. Large-format porcelain flooring provides a bright welcome into the entry area. The reception desk has a feature wall behind it, with large-format porcelain tiles that look like stone slabs, and a new wood ceiling above it to add visual interest. The conference room was relocated to the side so that natural light flows into the entry and work areas, making them more welcoming and allowing views to the exterior.
Open collaboration spaces were created, with community tables, soft seating and integrated technology so employees could meet outside of conference rooms. A large break room is filled with amenities like a gaming area, but also enhanced with technology so that it can serve as a meeting space.
Neutral colors were used throughout to give the space a sophisticated, timeless look that will serve the office for years to come.
Stay in Touch for Monthly Shive-Hattery Industry Insights
Creating the foundations that support community growth.
Stay on top of the latest industry trends as we share how we are staying ahead of them.

Commercial

Commercial

Commercial