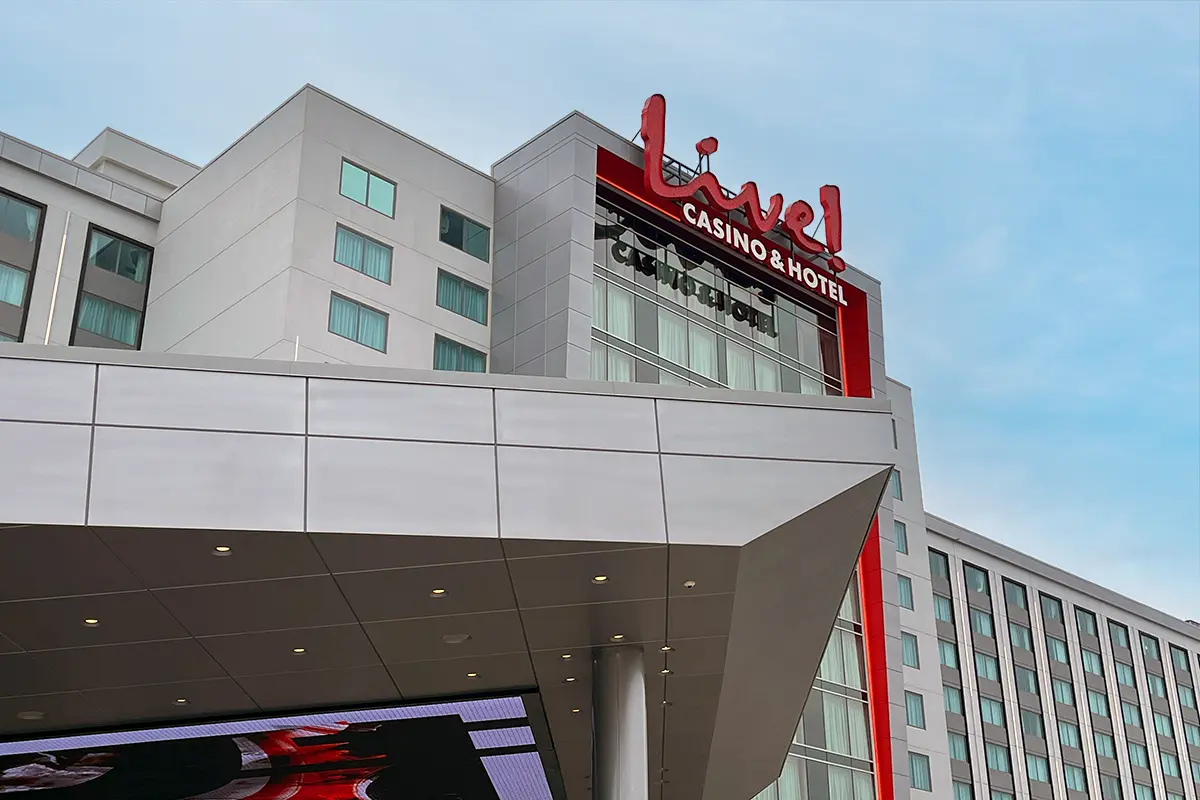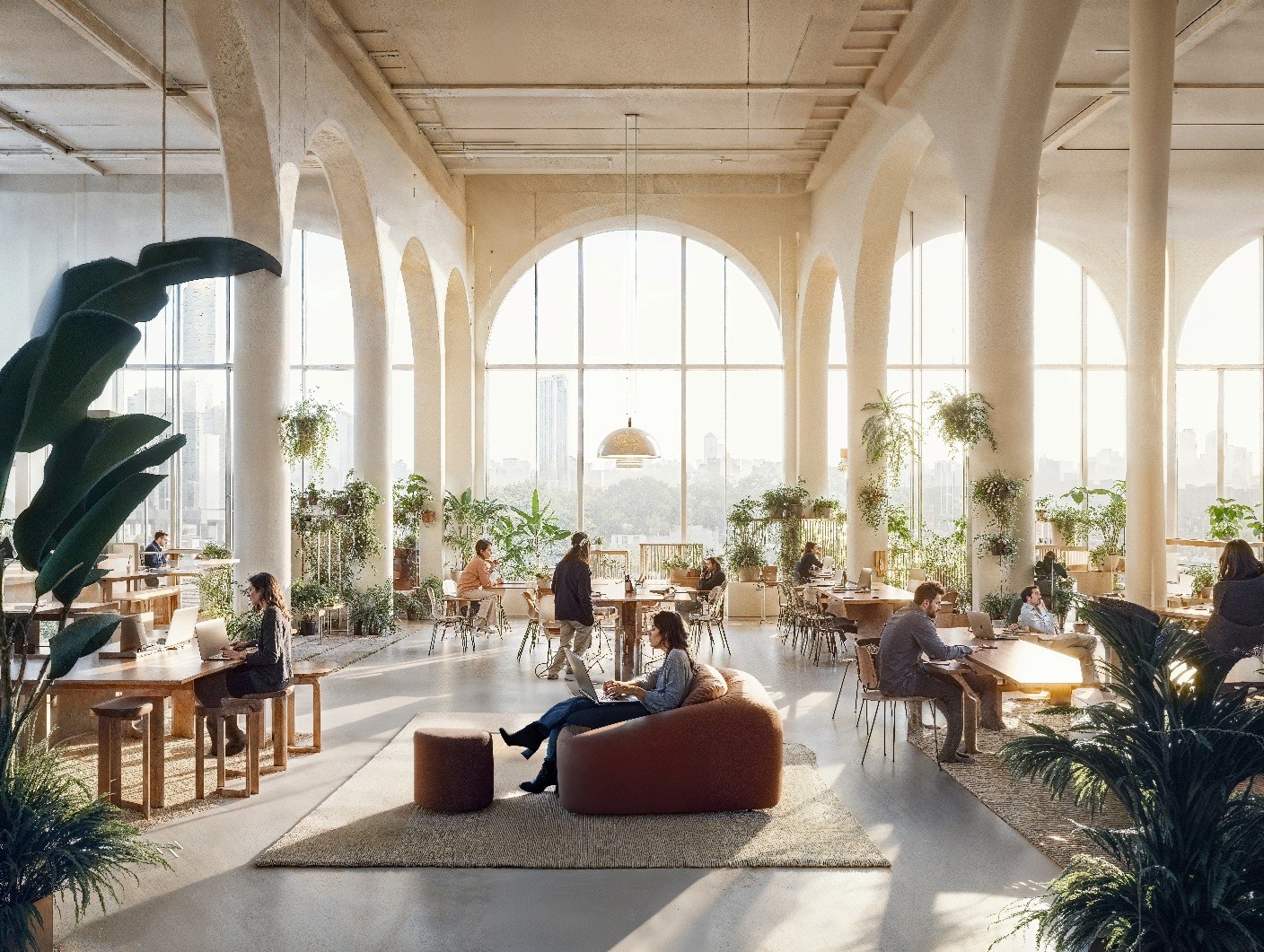RSM – Schaumburg, IL
Located in Schaumburg, IL
RSM wanted to move its Schaumburg office from its current outdated space back to its previous location in a building that had more amenities and was near shopping and restaurants. The pandemic had also caused the company to reevaluate its workspaces and what would be needed going forward as employees adopted a more hybrid work schedule.
The new office is located on the 14th floor of a tower, with great views of the surrounding busy commercial district. The space was completely raw – just the concrete slab, columns and metal pan ceiling – so all new walls and finishes were built throughout. The deck was left exposed in the open office areas but treated with acoustical spray to add sound deadening. Black linear fixtures added additional interest over the workstations.
RSM wanted the Schaumburg office to have a similarly modern and elegant look as its nearby Chicago office. High-contrast finishes were used to make features pop, with black porcelain tile floors and wall sconces mixed with white marble backsplashes and walnut wood walls and cabinets. The deep blues and greens of the RSM branding are reflected in the upholstery and felt panels on the walls.
In order to keep the window lines open to maintain the views and natural lighting, workstations were located along the perimeter. The work areas are a comfortable mix of couches, desks, chairs and counters, with no ownership of a specific area. A breakroom with suspended light grey acoustical clouds and a board room off the reception area were also located along the window line for prime views of the city. Private offices, smaller meeting rooms and phone booth-style privacy areas are located inward from a central circulation path. These enclosed rooms have dropped ceilings, glass fronts and sliding doors.
Two corners of the office with jigsaw cutouts of around five feet each leg posed a challenge in locating the workstations efficiently and reduced the footage for the breakroom. A breakout space was added outside the break room to provide additional seating, and high-backed chairs with laptop tables made use of the reduced space in the NW corner. Two additional nooks between the lobby and elevators that were found during a site visit were transformed into informal meeting spaces with built-in booths, a coat closet and additional storage.
Stay in Touch for Monthly Shive-Hattery Industry Insights
Creating the foundations that support community growth.
Stay on top of the latest industry trends as we share how we are staying ahead of them.

Gaming & Hospitality

Commercial

Workplace