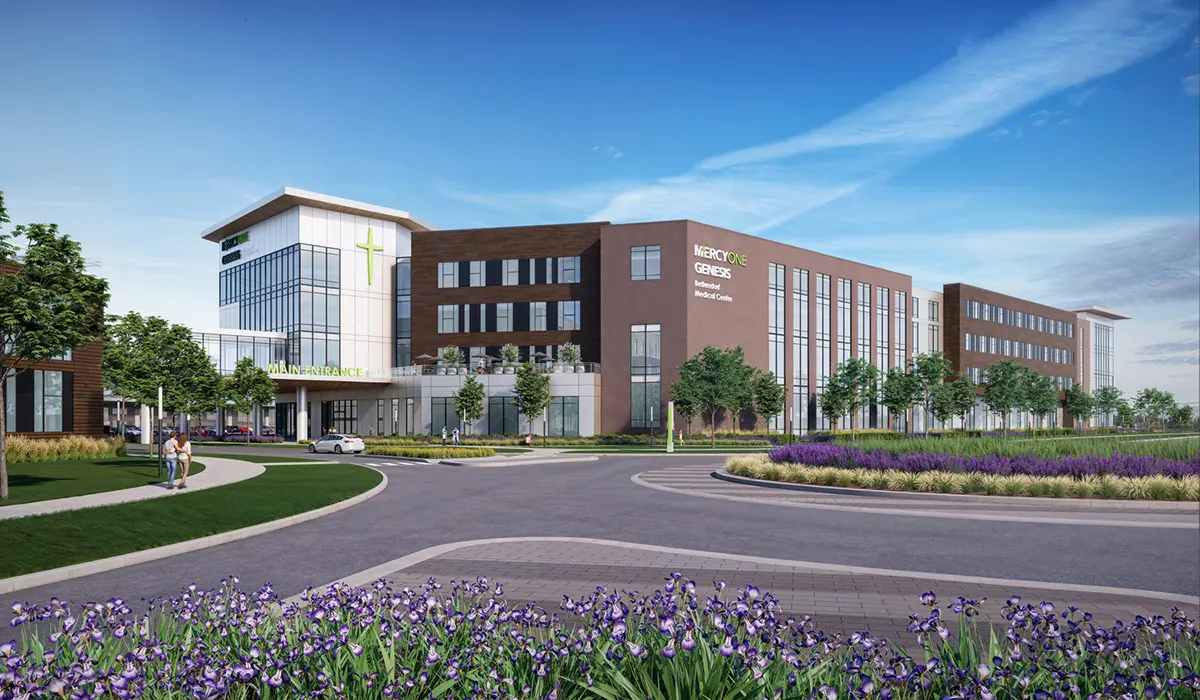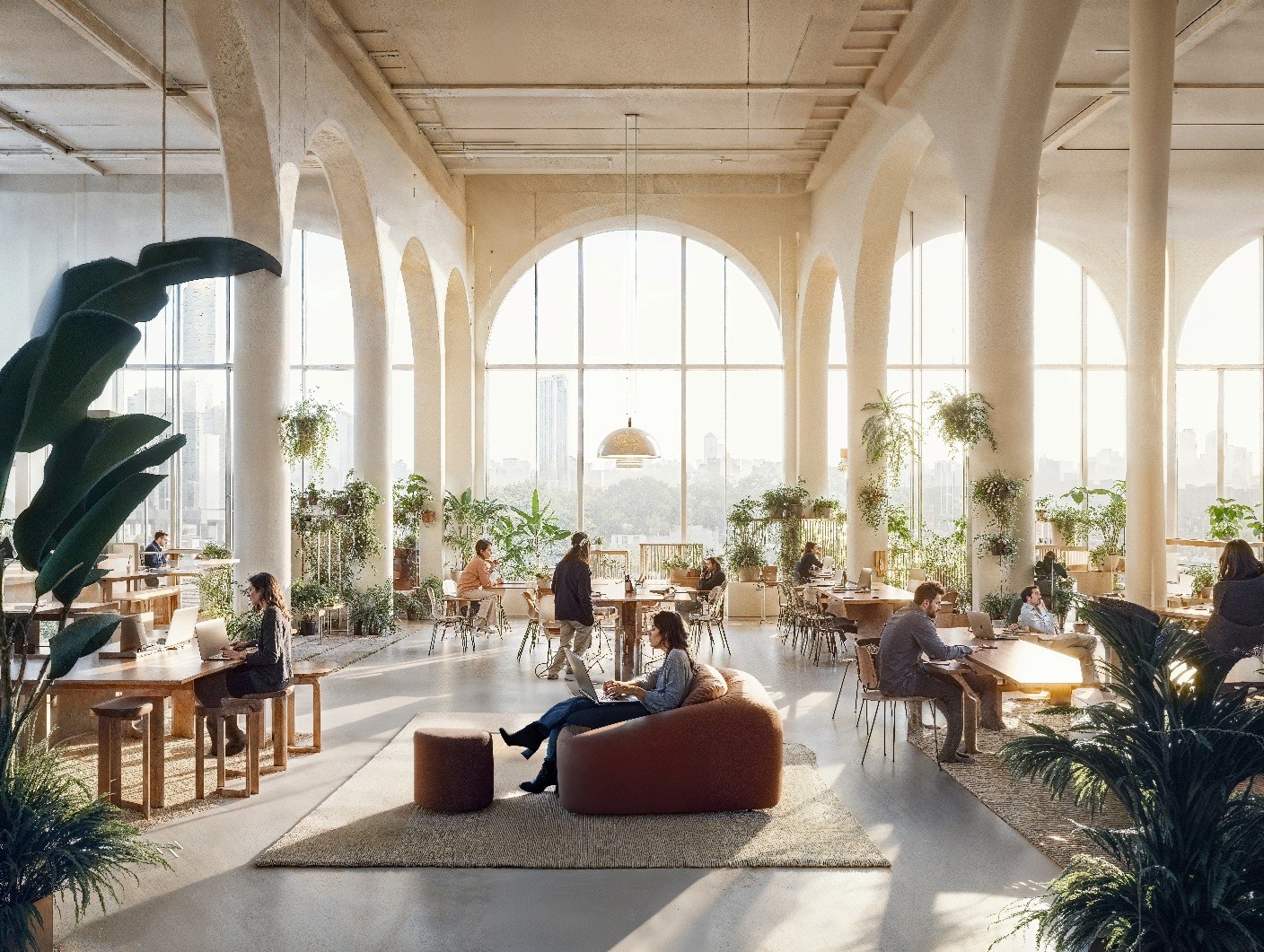Seneca Niagara Hotel Expansion
Located in Niagra Falls, NY
The goal of this ambitious project commissioned in 2015 was threefold: to vastly improve the guest arrival experience; link and engage the pedestrian corridor to the Niagara Falls State Park to the west; and to transform the property from a casino/hotel into a true resort destination.
The amenities that are proposed to upgrade the facility include a new 320-room hotel tower; a large indoor pool facility with outdoor terraces; and a two-story structure containing a meeting room/chapel space on the second floor, and a restaurant with outdoor seating on the first floor.
All of these will be arranged around a heavily landscaped feature lake creating an outdoor oasis in combination with the restaurant and pool amenities. In addition, a new feature restaurant and bar will be created on the top floor of the new hotel tower. This space will have soaring volumes and, with its floor to ceiling glass, will offer breathtaking views of Niagara Falls and the surrounding area.
The arrival experience will begin as customers arrive at the intersection of Rainbow Boulevard and John B. Daly Drive. A new boulevard surrounded by water and inviting landscaping leads the guests to the new Porte Cochere. The enhanced arrival experience continues as the guest enters the resort into a dramatic lobby space that contains the relocated and upgraded hotel registration areas. The inviting casino entrance is readily visible to the customers as well as the conveniently located elevator banks to take guests to their four diamond guest rooms.
On the west side of the property, a 120,000 sq. ft. shopping experience will link the Falls Street pedestrian corridor to the existing facility and will offer guests a host of shopping and entertainment options. These additions will transform what is already one of the premier gaming destinations in the Northeast to one of the finest resort destinations in the United States.
In planning and coordinating the Seneca Niagara Resort and Casino expansion, Shive-Hattery’s design team considered key transitions between existing property features and new guest experiences. To achieve a cohesive design, a new public promenade was created. This wide expanse offers elevated ceilings, key site lines into major indoor and outdoor spaces, and is awash with natural light. As a wayfinding tool, guests may easily navigate a path from the porte cochere and lobby to the registration desk, hotel, pool, entertainment pavilion, restaurants, and the casino. It is truly a wonderful place for guests to see and be seen as they pass to the various amenities and activities offered.
As a complement to these operational improvements, the interior has been designed as a respite from the patterns of daily life. Offering a range of materials, spaces encourage the activities they are intended to support by using colors and textures that acknowledge our innate response to stimuli. This allows places for repose to reinforce our desire to rest and rejuvenate, while areas of engagement and activity are replete with a vibrancy of color and sparkle.
The new suite guest rooms at the Seneca Boutique Hotel will blend warm sophistication with remarkable but understated design. The rooms will be welcoming and spacious offering the guest state of the art technology and residential comforts. The interiors will feature a soothing and color scheme and will appear light, bright and open.
The Suite room entry experience boasts a spacious entry foyer which opens to a sumptuous living room or dining room space. The luxurious suite bathrooms are designed as larger spaces accommodating a large vanity with two lavatories and integrating a deep soaking tub in addition to the glass-enclosed shower. Special attention is given to the room and lighting for guest comfort and operational economies. The latest technology experience will also be incorporated into the guest suite room experience. The overall guest experience is one of understated luxury with attention to all appointments and details.
The new guest rooms will complement the existing Seneca Niagara Hotel but will be distinctly different. They will offer the guest a contemporary experience by blending warm sophistication with a contemporary design. Rooms will be welcoming and spacious and offer the guest residential comforts. The interiors will feature a soothing color scheme and will appear light, bright, and open. Furnishings will be an eclectic mix of classic modern styling with material texture playing a key role in the finishes and textiles.
Stay in Touch for Monthly Shive-Hattery Industry Insights
Creating the foundations that support community growth.
Stay on top of the latest industry trends as we share how we are staying ahead of them.

Healthcare

Commercial

Workplace