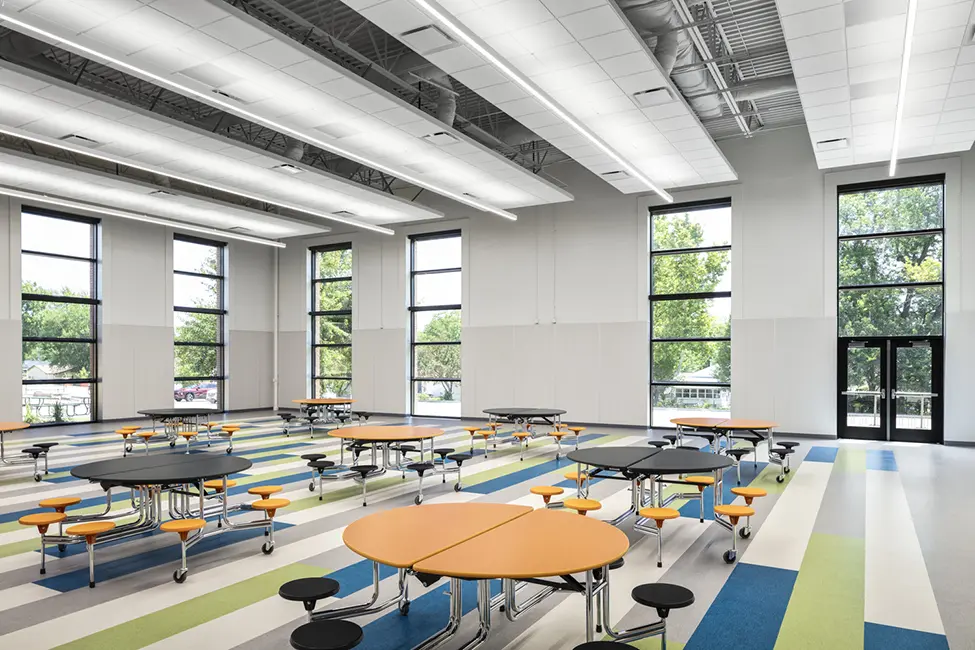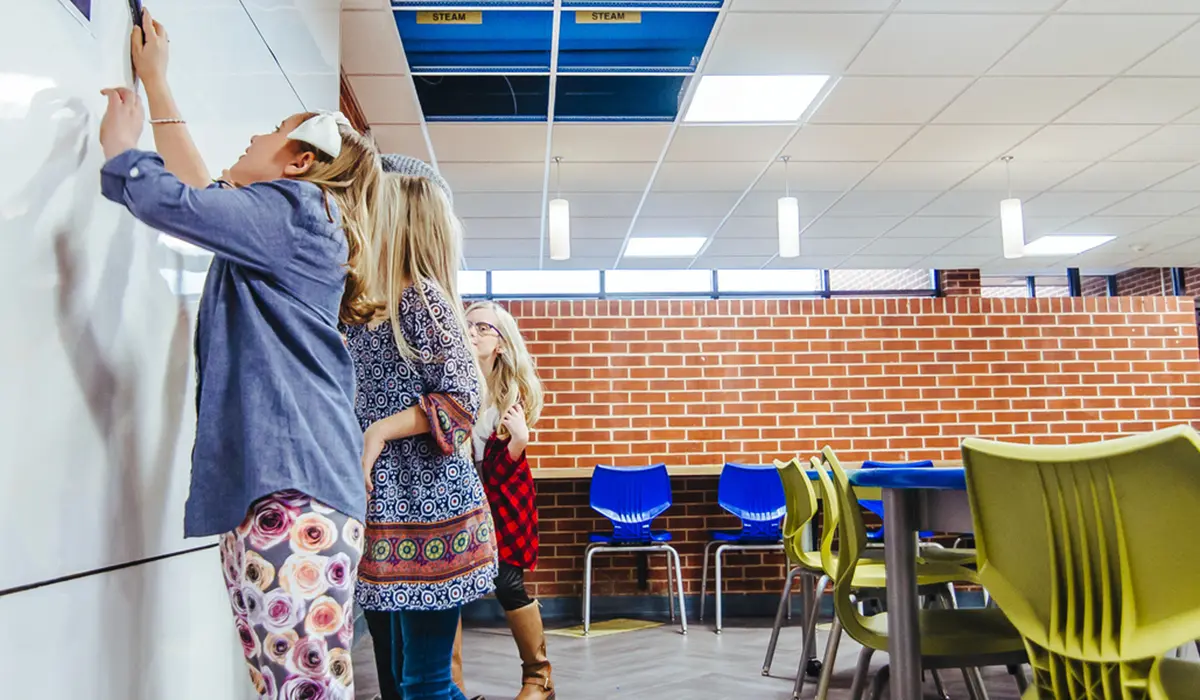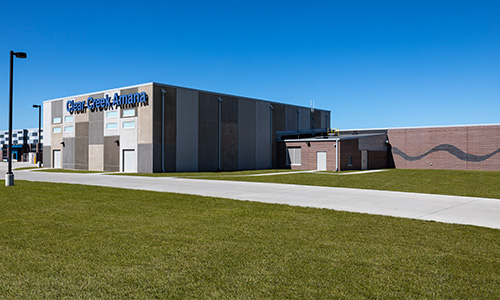Stilwell Junior High Renovations and Addition
Located in West Des Moines, IA
At West Des Moines Community Schools’ Stilwell Junior High, balancing student academic achievement with mental wellness means renovating and expanding the 1960s facility. Core Plus Programming (special education, behavior intervention specialists, instructional coaches, and counseling services) was previously distributed throughout the school in undersized areas. In addition to the Core Plus Programming expansion, the West Des Moines Police Department and the Iowa Department of Homeland Security identified necessary security upgrades to keep students and staff safe. The building site needed improvements due to high vehicle congestion, creating a challenging and unsafe environment during pick-up and drop-off.
Trauma-informed design was utilized as a baseline for the Core Plus Programming spaces. The upgrades feature centrally located counseling and behavior intervention services throughout an easily accessible corridor. This transition from the traditional approach allows students to access these services without the barrier or stigma associated with going to “the office.” Special education rooms have tunable lighting and utilize biophilic design for a more inviting, calming experience. Transom windows supply classrooms with natural light.
The nurse’s office incorporates a patient-centric model, providing students with individual sick bays while waiting to be seen. This improves student privacy and separates ill students from healthy students visiting the nurse for medication or other needs. A new consultation room has adequate space to discuss student health and acts as a mother’s room when not in use.
Security improvements required the relocation of the main office to the front of the building with the addition of a designated visitor entrance. The new office features smaller meeting rooms and a large conference room with flexible furniture and technology for group meetings. West Des Moines Community Schools elected to add a storm shelter with capacity for the entire building for increased safety during weather events rather than one sized exclusively for the occupants of the addition. To improve inclusivity, individual user bathrooms can be entered from the office or corridor and restricted to staff, adult visitors, and students who identify as LGBTQIA.
These expanded services and safety improvements required existing spaces to shift around the building. The gymatorium transitioned to the cafeteria; the cafeteria became the media center; and the media center is now home to the student services center. A new auditorium has replaced the gymatorium, with capacity to seat one grade level at a time and host plays, concerts, school presentations and community events.
Additional parking stalls were added to alleviate vehicular congestion, and modifications were made to traffic flow to allow better queuing. Exterior amenities like built-in benches and planters were added to encourage students to enjoy the outdoors, and basketball and four-square courts were added to promote physical activity.
With this project completed, Stilwell Junior High reflects the quirky culture of middle schools and the Valley Junction neighborhood while also possessing the necessary features to support academic achievement and mental wellness. These improvements realize another step in the West Des Moines Community Schools master plan and help build a stronger net of services to support every student.
Stay in Touch for Monthly Shive-Hattery Industry Insights

Pre K-12 | West Des Moines, IA
Creating the foundations that support community growth.
Stay on top of the latest industry trends as we share how we are staying ahead of them.

Pre K-12

Pre K-12

Pre K-12