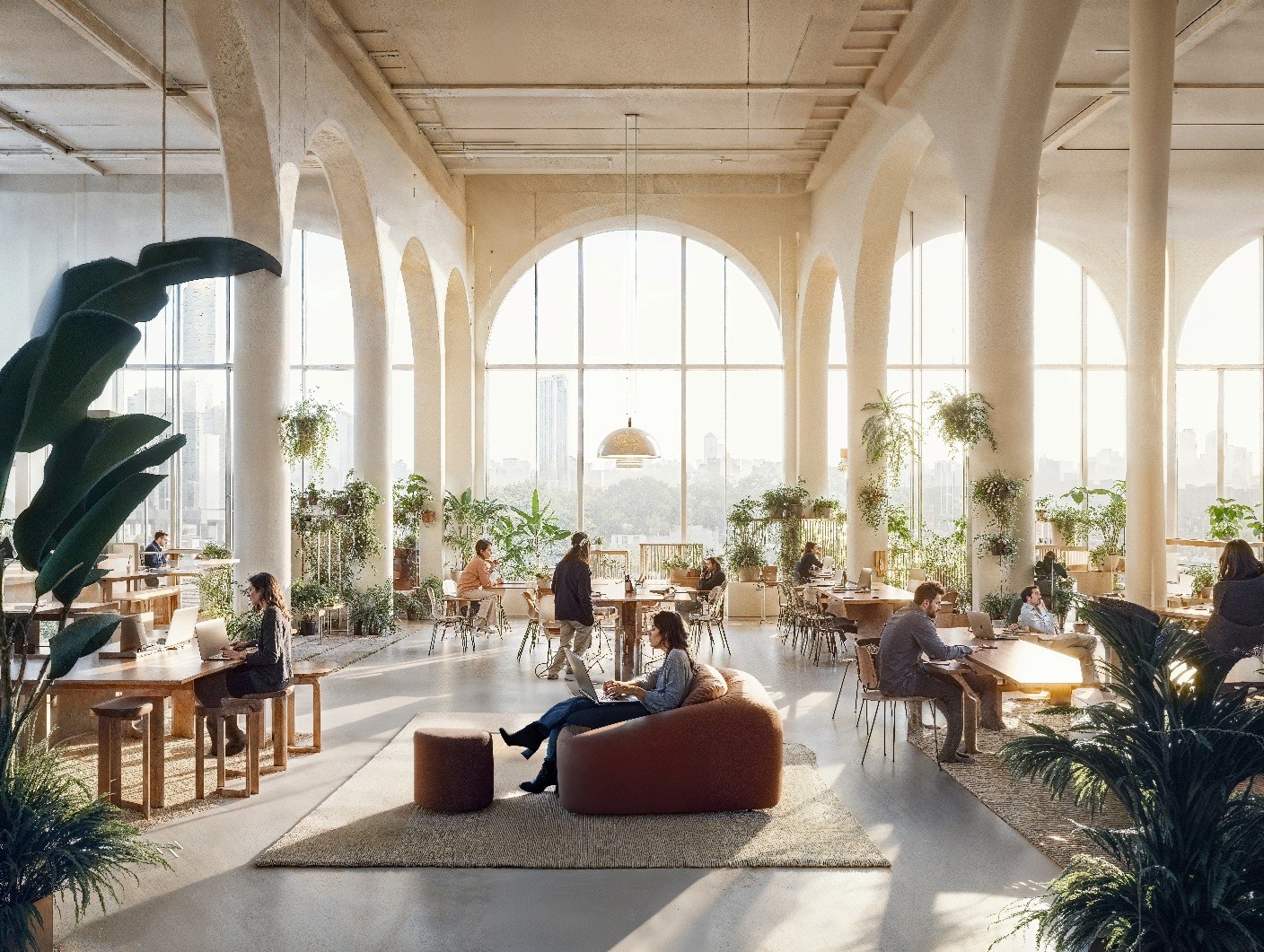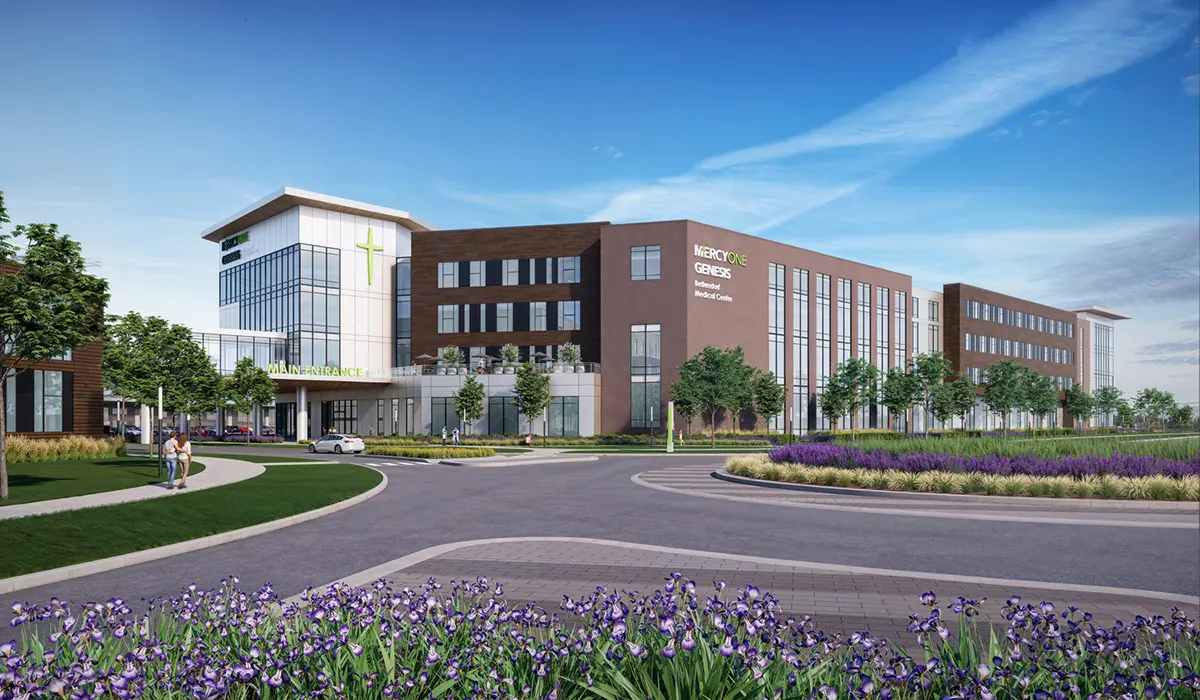Stonebrook Exterior Headquarters
Located in Lincoln, NE
Stonebrook Exterior, a local exteriors manufacturer and construction company, desired to develop a headquarters facility that would accommodate their entire professional staff and allow room for company-wide growth. Their workforce is made up of both full-time and subcontracted staff, so flexibility was key when considering how the office would function. Specifically, room for group training efforts, full-time office work, social gatherings, and a dedicated space for warehouse storage and manufacturing.
Shive-Hattery responded by designing a 40,000 square foot facility on the northeastern edge of Lincoln, Nebraska. Half of the facility is office space, and the other half is dedicated to warehouse and production.
The building's exterior was designed to feature Stonebrook Exterior’s product in a contemporary style. Some features of the exterior include various metal sidings and masonry; both flat and single-sloped roofs; large-scale windows that surround the main entrance; and a covered balcony patio. The warehouse plays an intentionally subtle role in the building’s exterior aesthetic to not distract from the one-of-a-kind building.
Upon entering the office, the reception desk is centered in front of a large feature wall to provide clear directional flow for guests and clients. The office’s open two-story concept is revealed beyond the feature wall – which doubles as a large-scale audio/video display opposite of the reception desk. The open concept effectively connects the office and the warehouse to allow for frequent interactions between estimators, project management, and subcontractors.
The design blended traditional workspaces that included low-profile cubicles and private offices with nontraditional activity-based soft-seating, etc. Stonebrook Exterior was looking for a contemporary work environment that spoke to their culture, so features such as the centrally located stadium-style seating provide casual workspaces, space for all staff assemblies, and functions as a route between the first and second floor. The second floor’s layout mimics that of the first floor and overlooks the main gathering hall. Other interior features include a second-floor employee venue that connects to the balcony patio. There are also a variety of break-out spaces and conference rooms and a client showroom.
Stay in Touch for Monthly Shive-Hattery Industry Insights
Creating the foundations that support community growth.
Stay on top of the latest industry trends as we share how we are staying ahead of them.

Commercial

Workplace

Healthcare