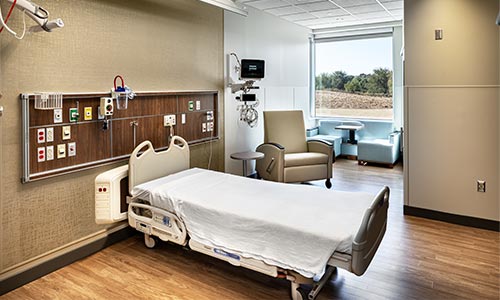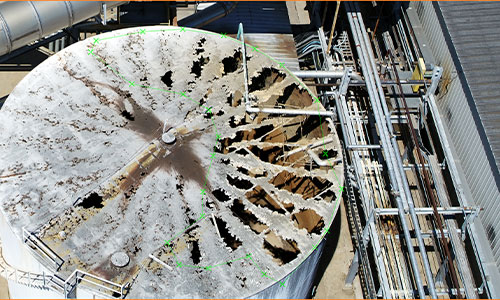UnityPoint IMMC – Critical Care Unit Renovation
Located in Des Moines, IA
Staff space in the hospital’s Critical Care Unit (CCU) was inefficient, patient rooms were crowded, and space was poorly utilized. Visual access from the unit clerk to family waiting did not exist, which interfered with security. The waiting room was also inefficient, uncomfortable and crowded for families and friends spending stressful hours or days supporting and visiting critically ill patients. Our design team was challenged to find creative ways to maximize space within tight quarters of the existing 32,580-square-foot building unit. The difficult design also needed to allow for phased construction in order to limit disruption of care.
Shive-Hattery’s solutions converted areas into more usable and open spaces where staff could move more efficiently, and visitors could feel more comfortable. Some of our design focused on the following:
The Shive-Hattery design team facilitated a focus group with family members of patients served in the Critical Care Unit. The following list of requests from participants had a direct impact on the design:
Stay in Touch for Monthly Shive-Hattery Industry Insights
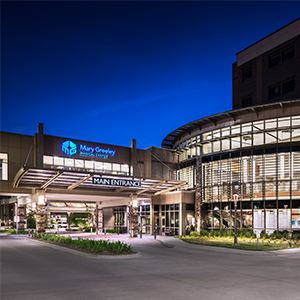
Healthcare | Ames, IA
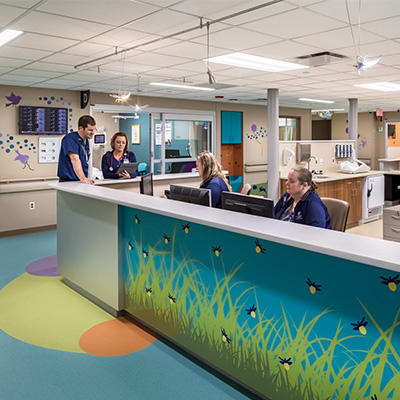
Healthcare | Des Moines, IA
Creating the foundations that support community growth.
Stay on top of the latest industry trends as we share how we are staying ahead of them.
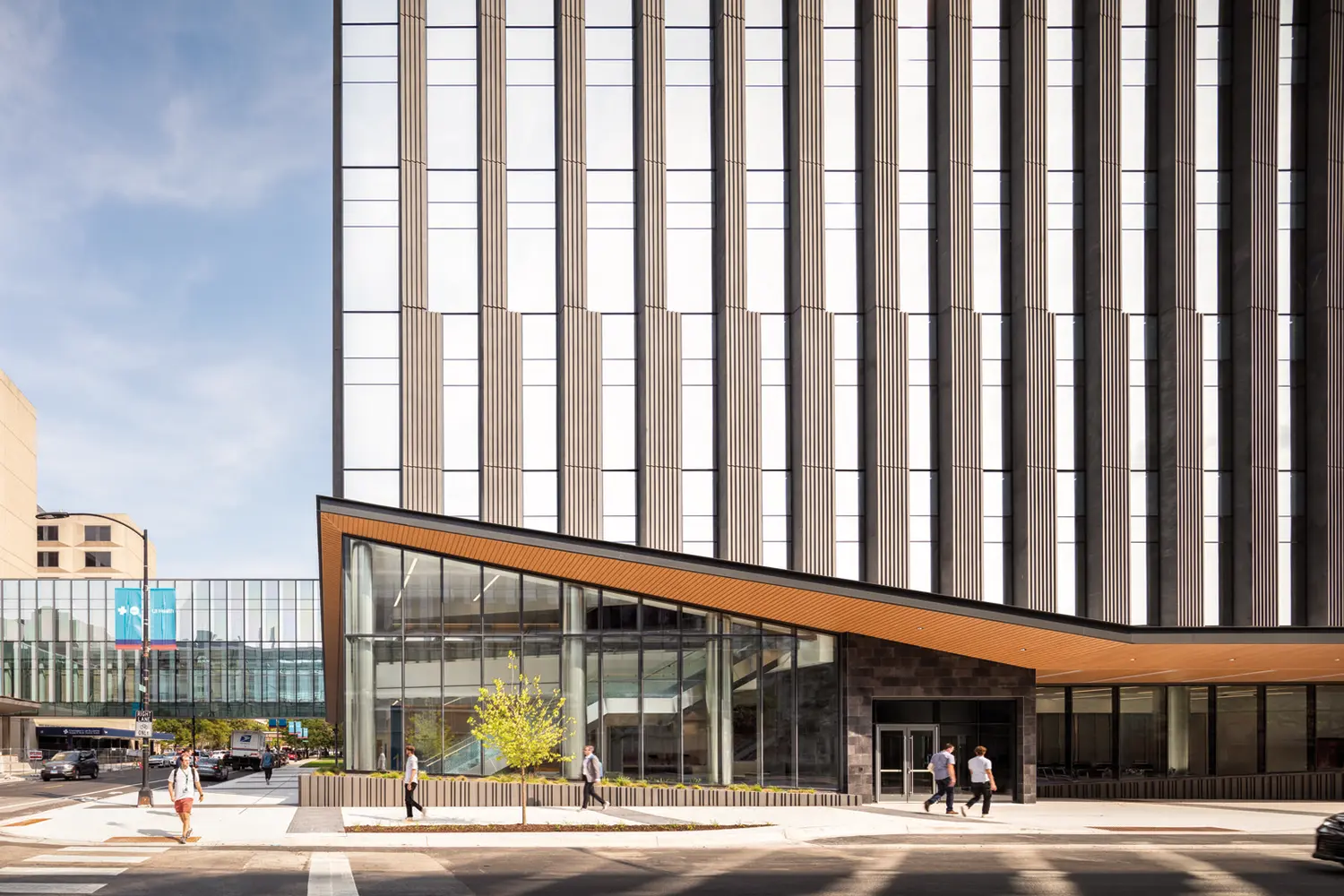
Healthcare
