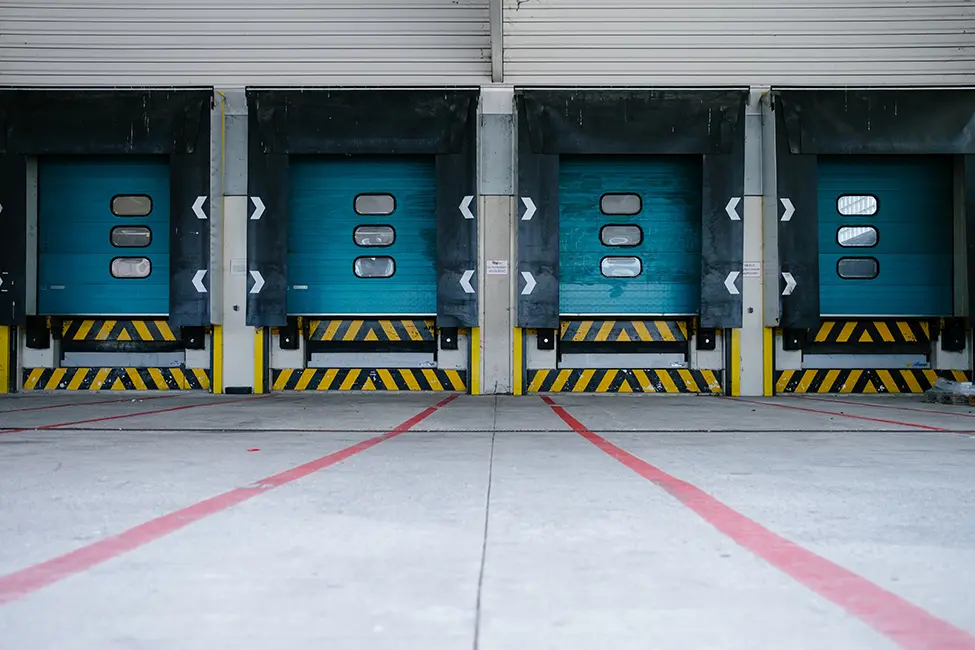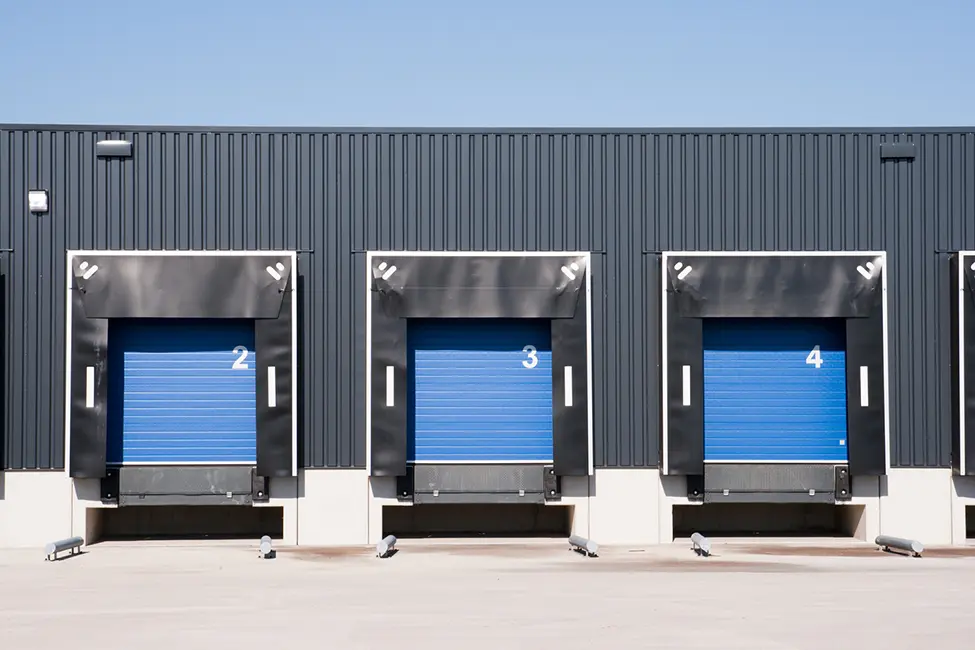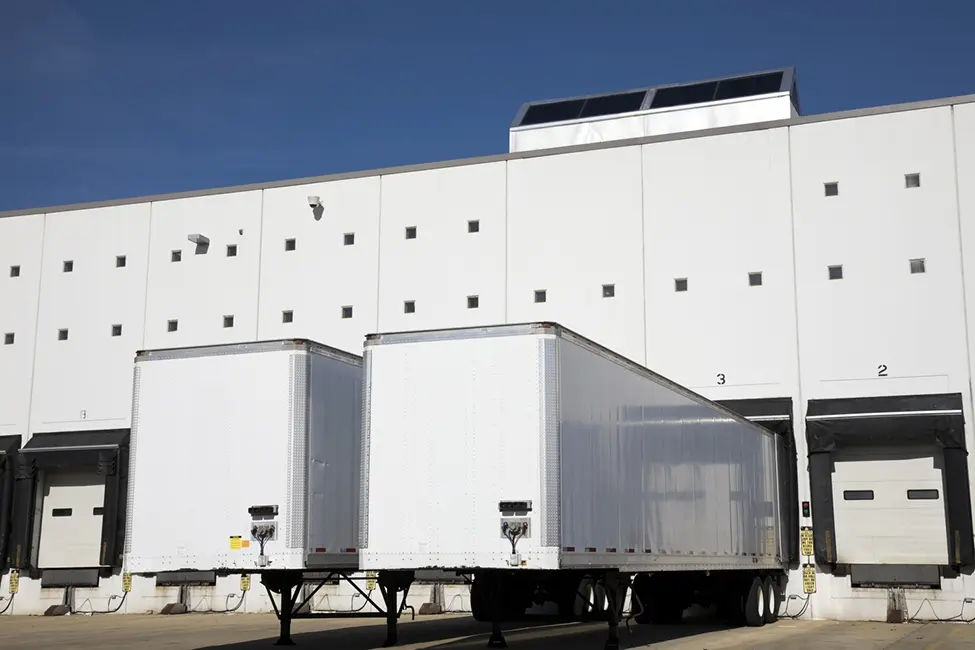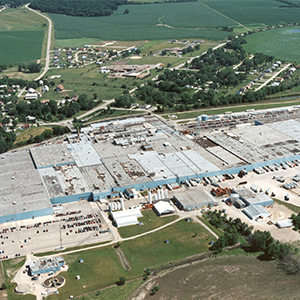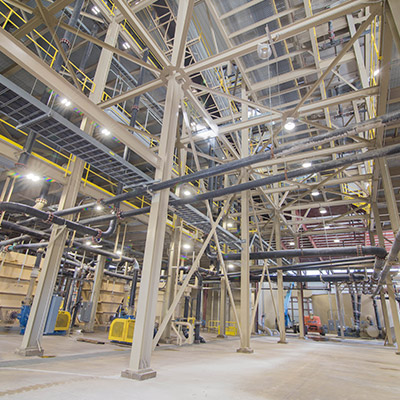A Confidential Industrial Manufacturing client was facing issue after issue in their original building, becoming frustrated by the challenges they faced in daily operations. The Clients existing 6,000 SF vestibule structure had three large overhead doors that needed to be converted into seven new recessed docks. The problem was the building shallow foundations were not designed for recessed docks.
Shive-Hattery designed special resistance piles to support the building structure so the foundations could be extended to 8ft below the dock floor level. This unique foundation system allowed the existing building to remain in place and operational without expensive shoring system impeding operations.
Shive-Hattery designed the building electrical system upgrades to accommodate for the new dock equipment and controls. As new dock doors were installed, we completed a thorough review of the structures heating system. Shive-Hattery completed a thorough review of the existing heating systems to maintain proper performance in winter conditions.
Stay in Touch for Monthly Shive-Hattery Industry Insights
More Industrial Projects
Creating the foundations that support community growth.
We're Learning, Growing + Sharing
Stay on top of the latest industry trends as we share how we are staying ahead of them.
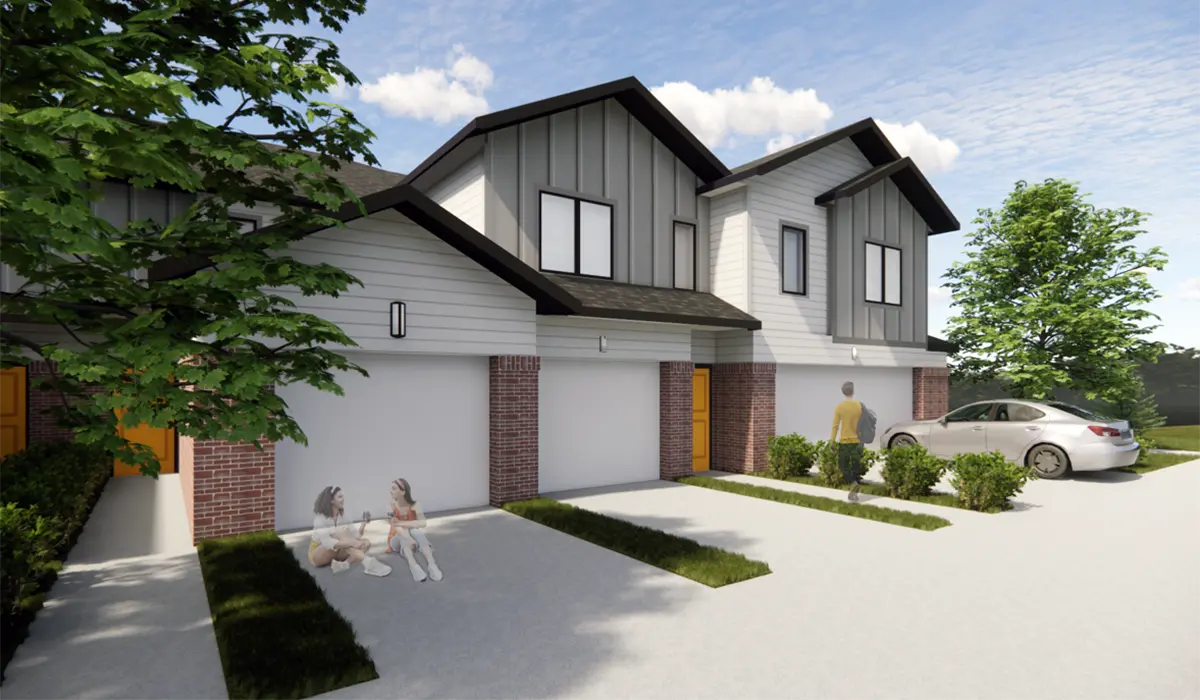
Capriana Homes Wins Development of the Year at CRE Summit
Commercial

Jen Bennett Highlights Iowa’s Growth and the Rise of the Quad Cities
Commercial
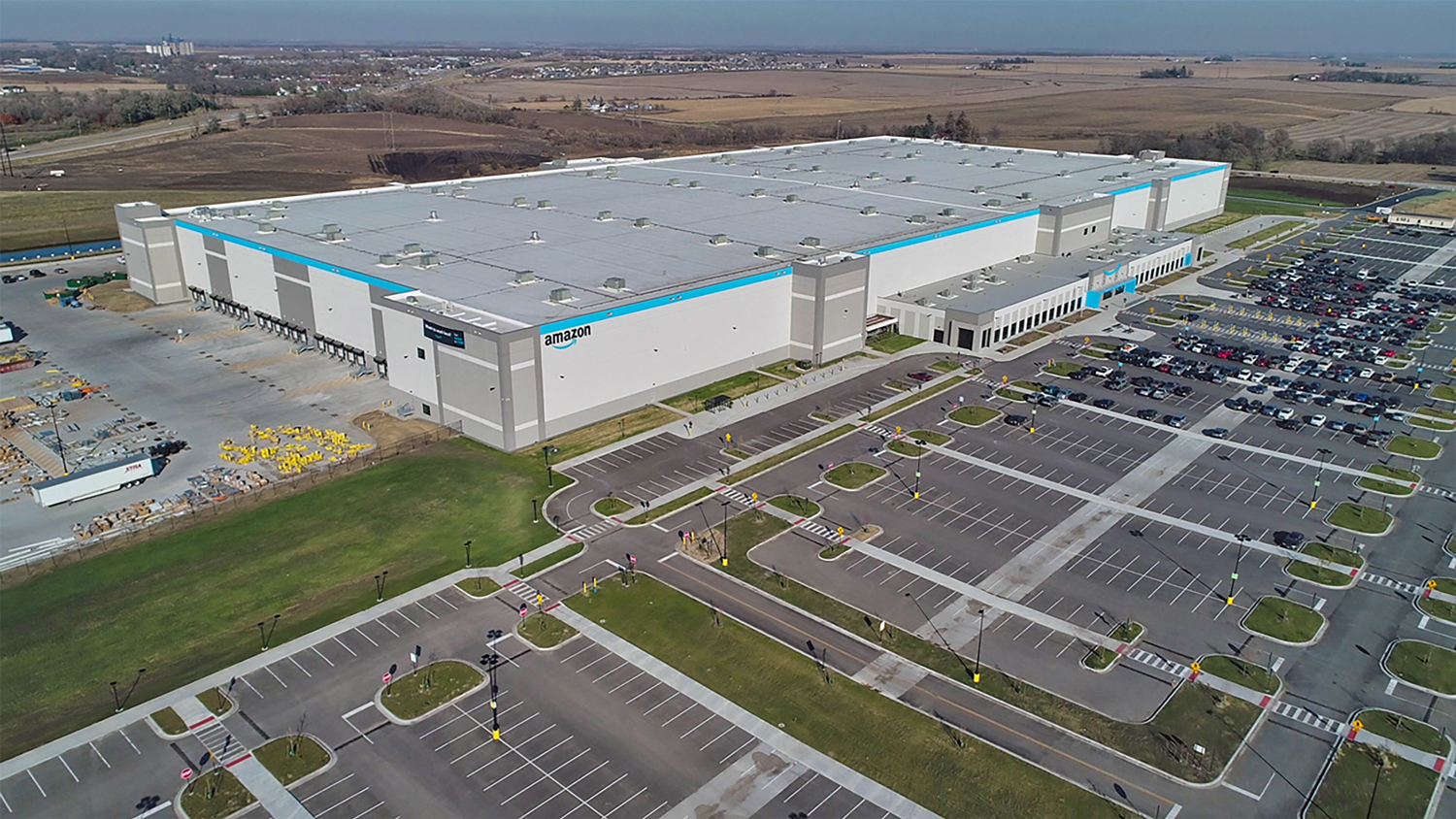
Bringing A Massive Amazon Fulfillment Center To Bondurant In Under 12 Months
Commercial

