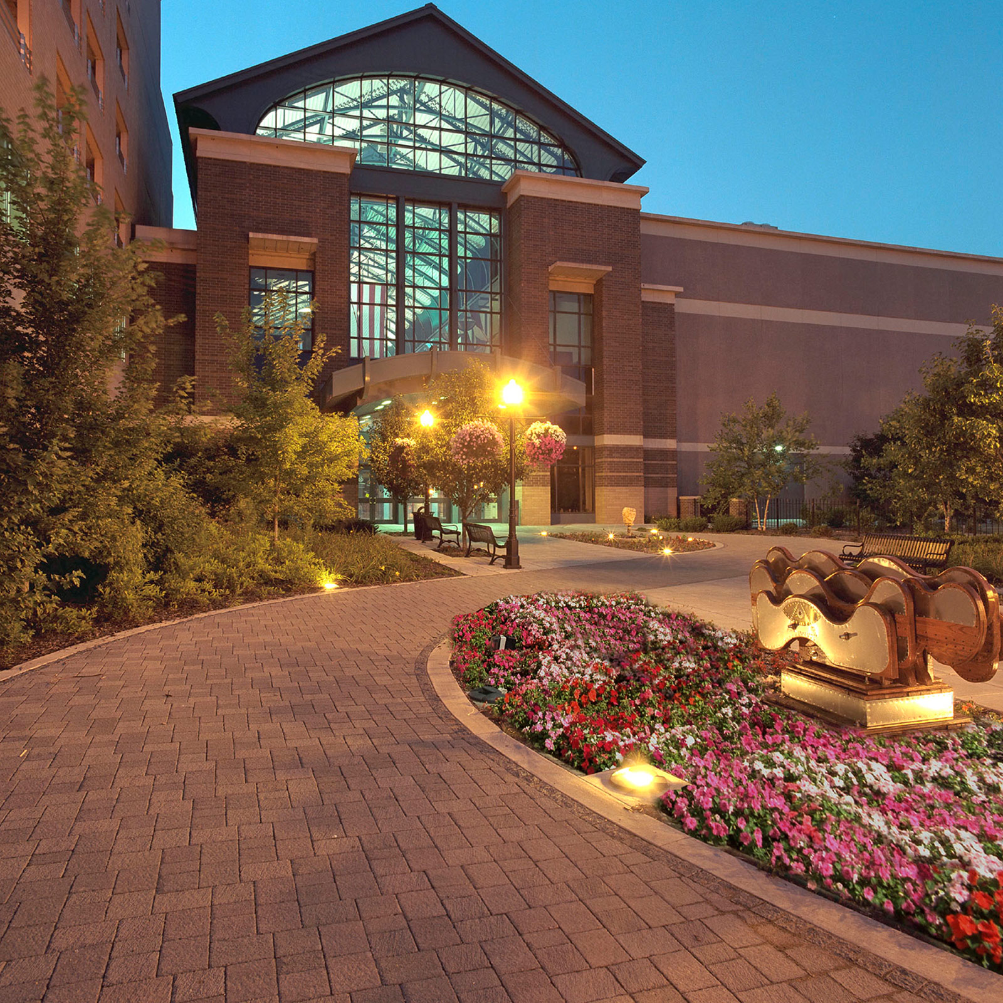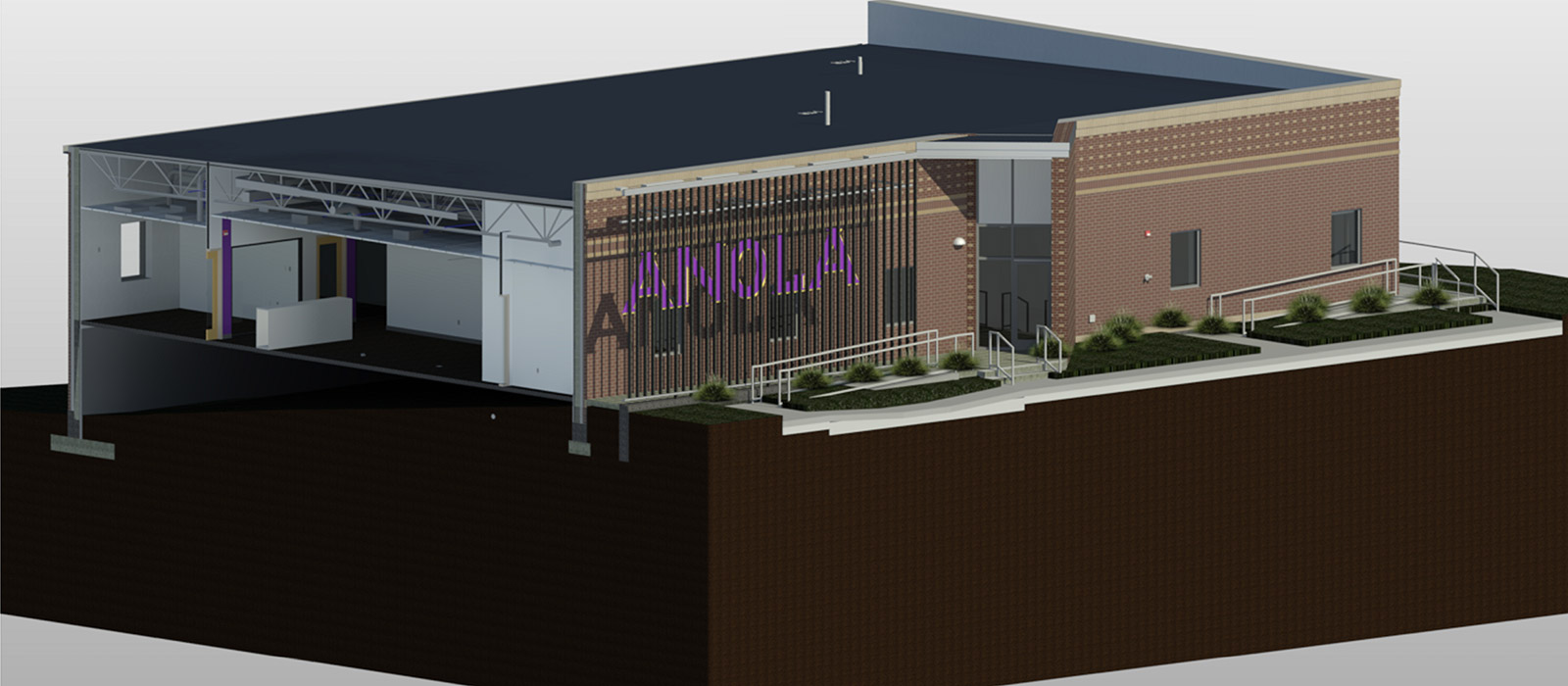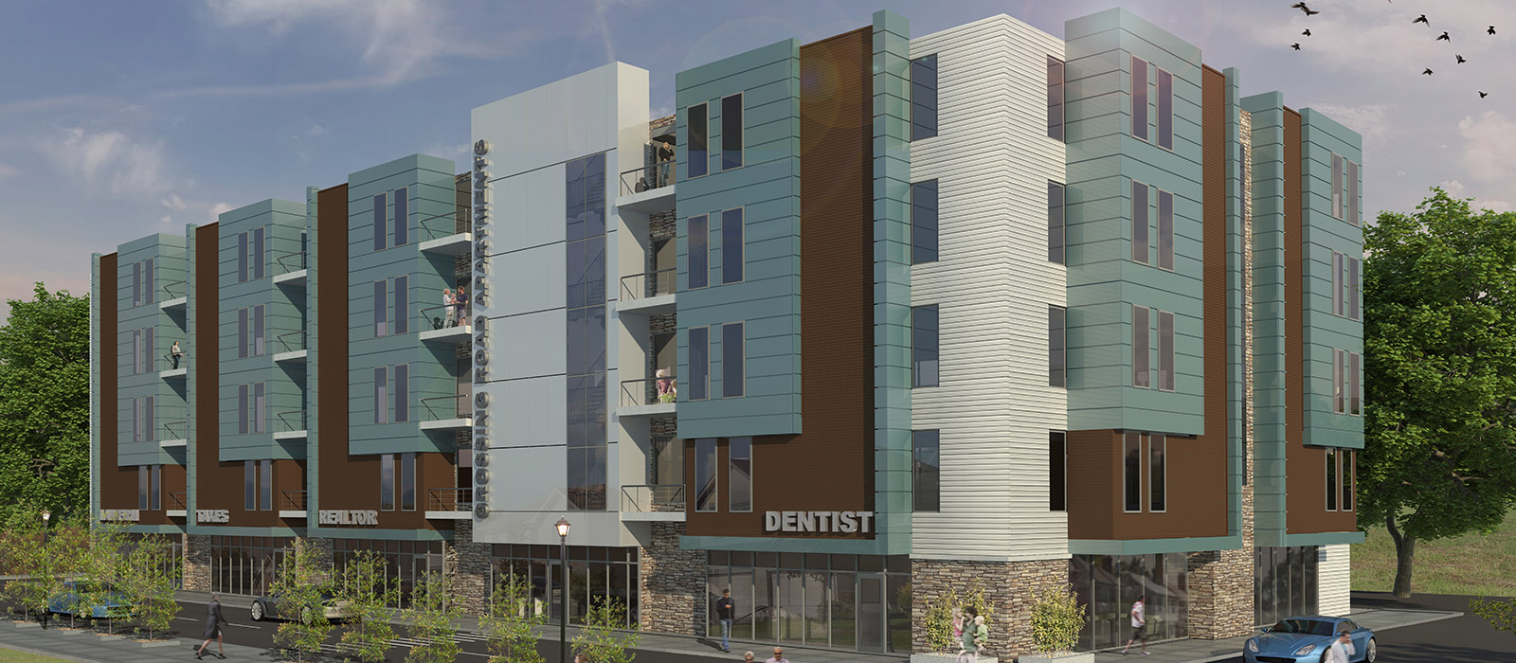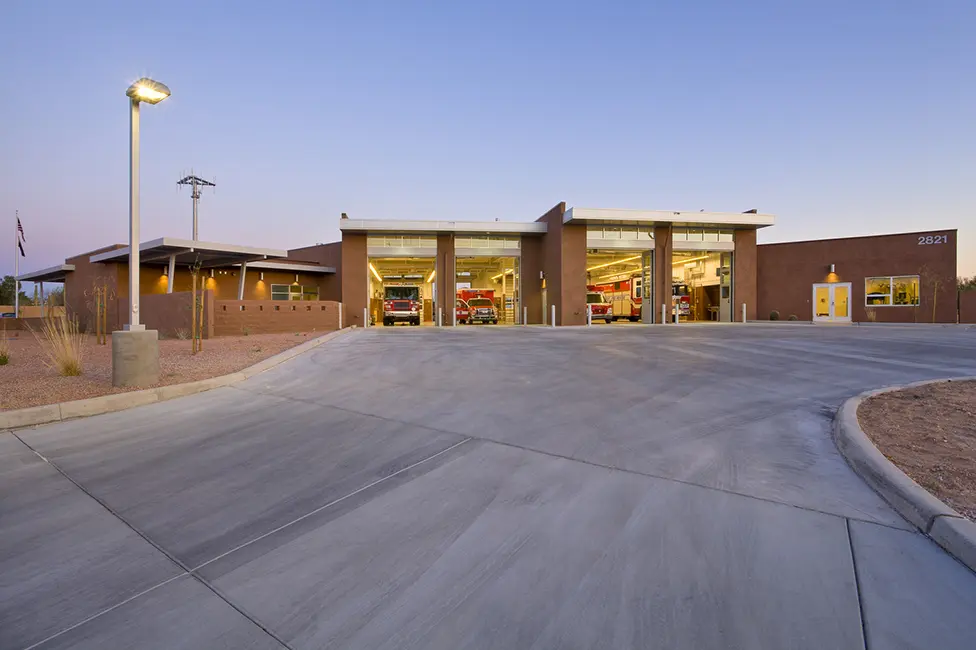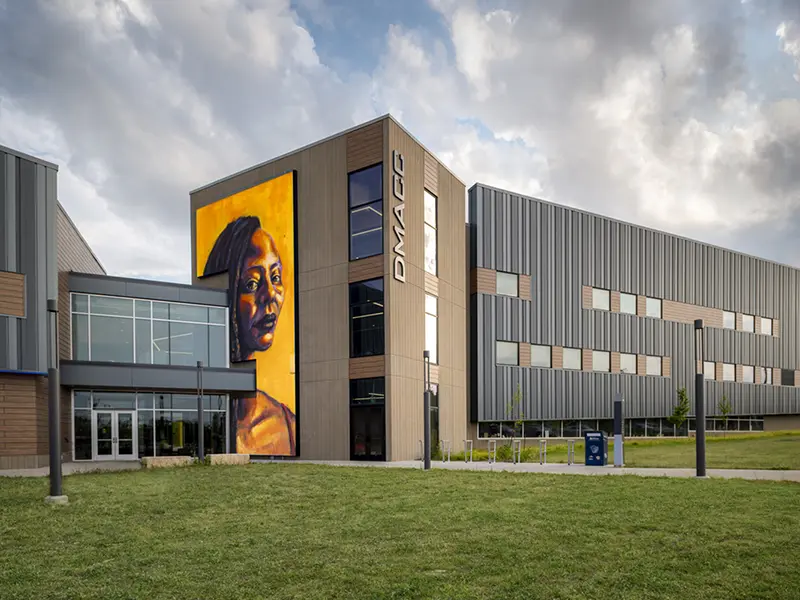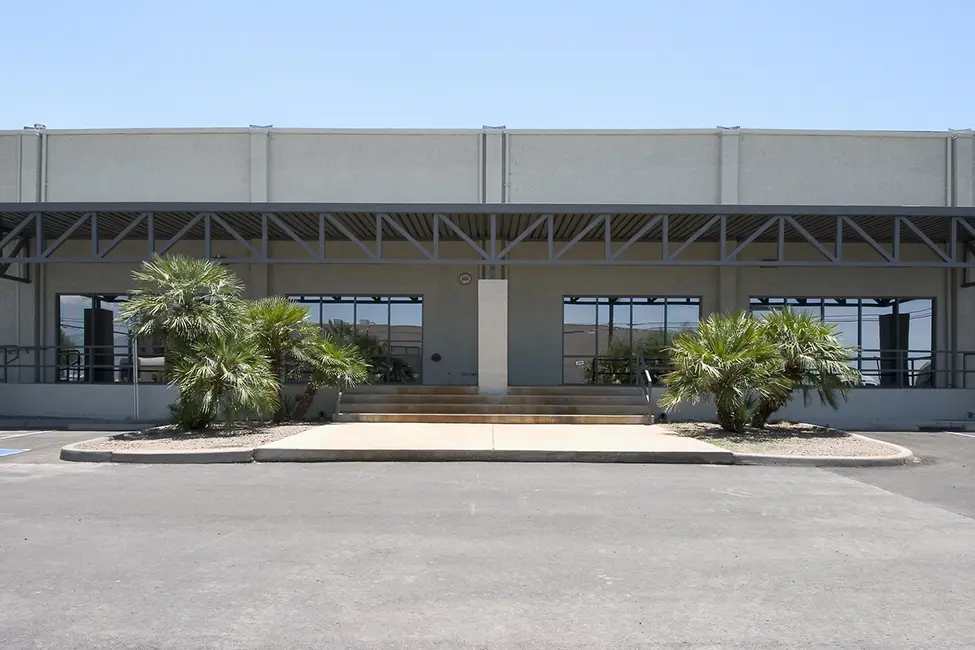What will students experience when they walk down the hallway to their renovated classroom for the first time? How intuitive will it be for patients to find the cafeteria in a new hospital? Does it make sense to locate a large conference room next to the kitchenette or should it be closer to offices? Through BIM, you can recreate architectural experiences and pedestrian traffic flow to discover how spaces will truly function.
BIM creates immersive experiences outside a building, too. What will a first-time visitor notice as they pull up? What will an employee on the third floor see out his or her window? Using BIM technology in architecture can tell you – down to the smallest detail.
It also streamlines projects from start to finish by letting everyone on the project team check in with each other at regular intervals and ensure that designs, systems, and structures are all being coordinated. Team members will know what each stakeholder is working on, and how much progress is being made.
Serving as a way to bring complex building designs and systems together as a whole, BIM allows you to keep detailed, accurate records that maintain file histories; track contracts, permits, and timelines; and preserve lists of project changes (and who made them). It can also be used to house critical building codes and OSHA regulation information so you can comply.
BIM helps keep project deadlines and costs in check as well. That information can be spelled out in detail with easy ways to track progress along the way.
Stay in Touch for Monthly Shive-Hattery Industry Insights
More Architecture Projects
Creating the foundations that support community growth.
We're Learning, Growing + Sharing
Stay on top of the latest industry trends as we share how we are staying ahead of them.

Greenbuild 2024 Recap and Key Takeaways
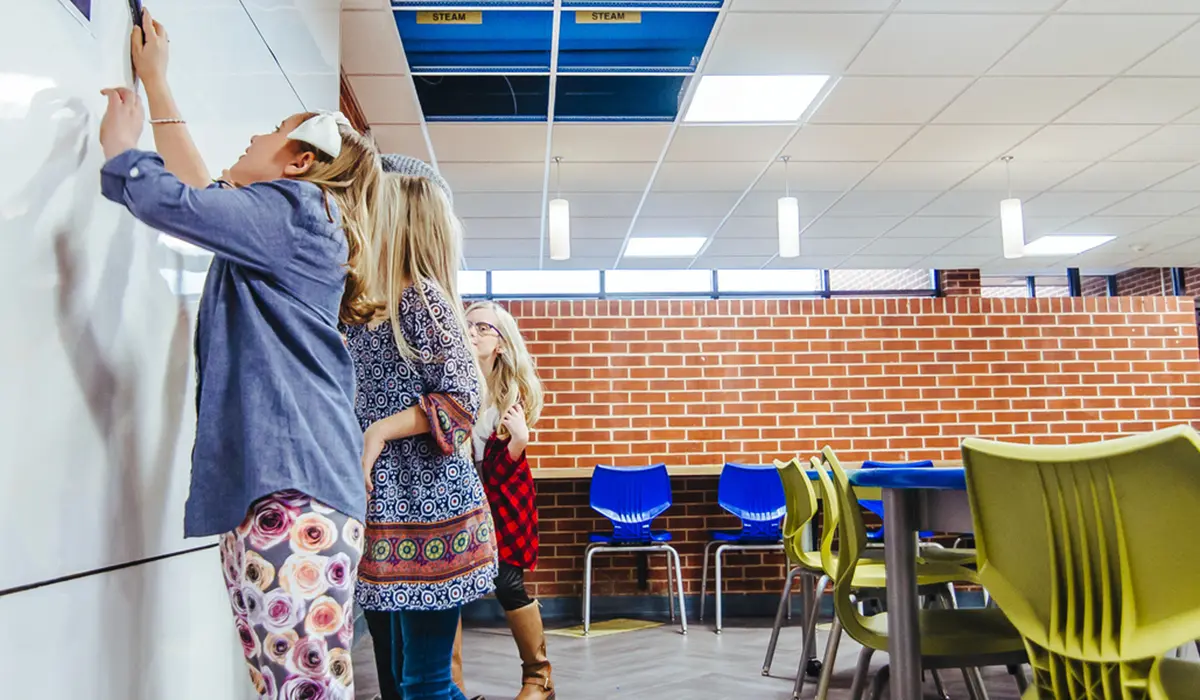
Earning Tax-Payer Support for Public Schools
Pre K-12
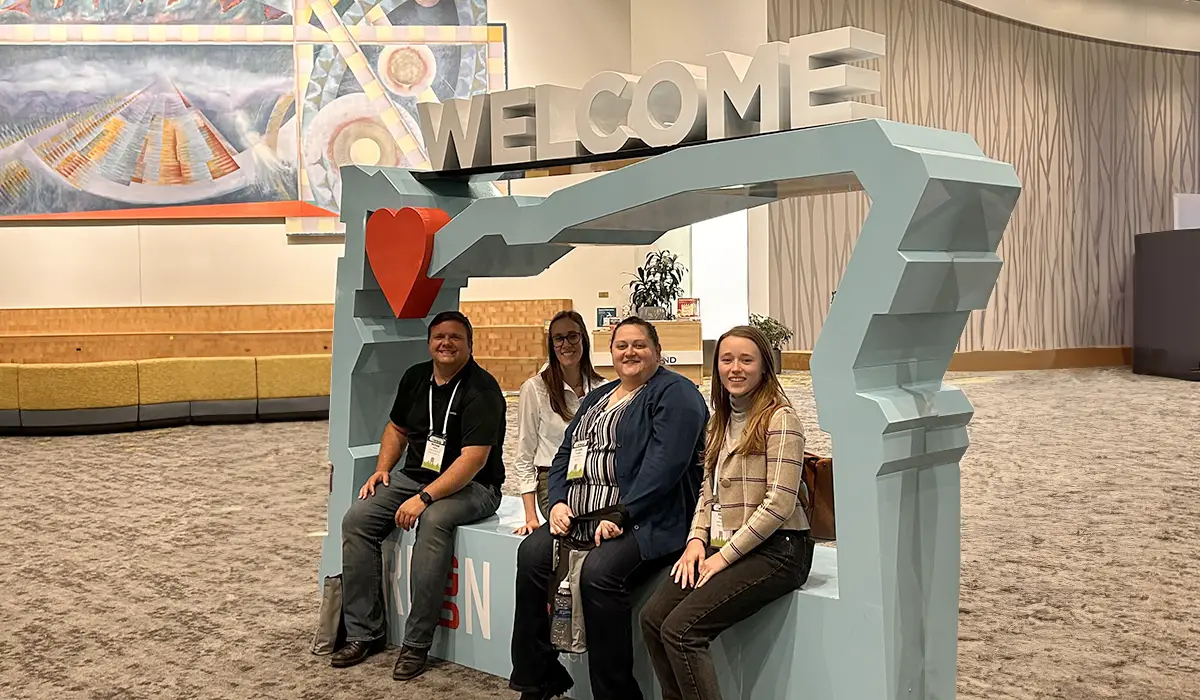
LearningSCAPES 2024 Recap: 60-second Key Takeaways
Pre K-12

