Our Work
We take pride in seamlessly integrating our expertise with customized solutions to deliver extraordinary outcomes for our valued clients.

We take pride in seamlessly integrating our expertise with customized solutions to deliver extraordinary outcomes for our valued clients.
Displaying page 8 of total 10 pages

Higher Education | Chicago, IL
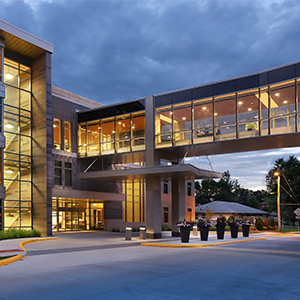
Senior Living | Iowa City, IA
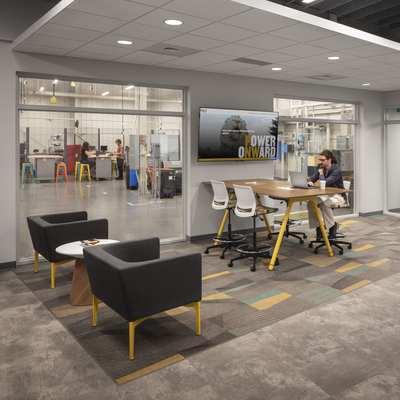
Higher Education | Hammond, IN
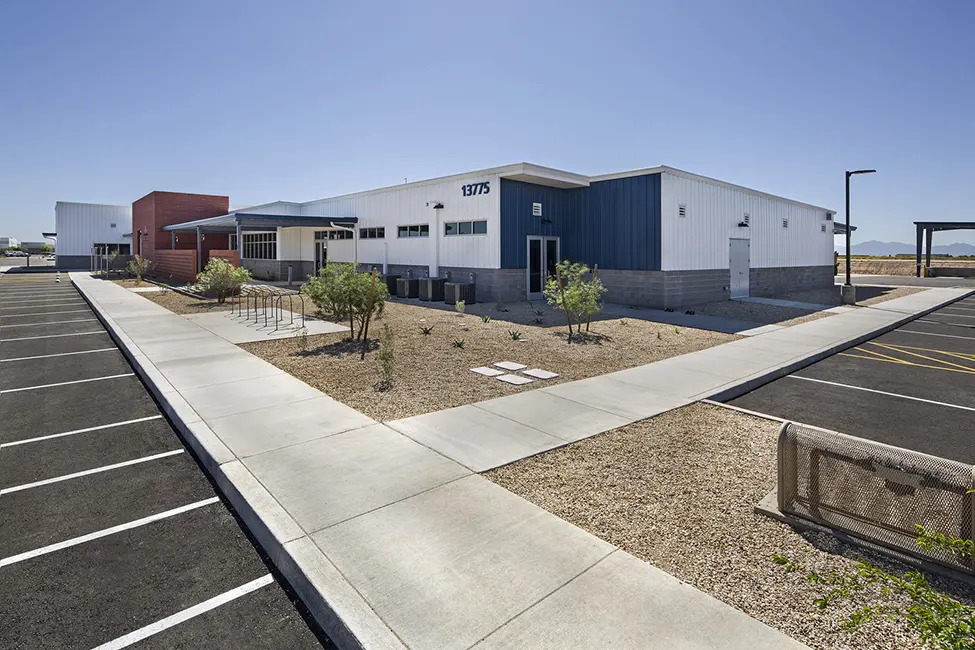
Public Safety + Justice

Coralville, IA
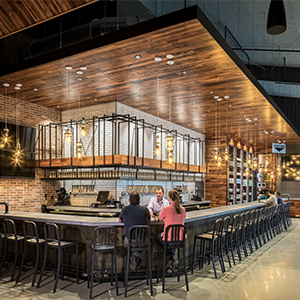
Commercial | Normal, IL
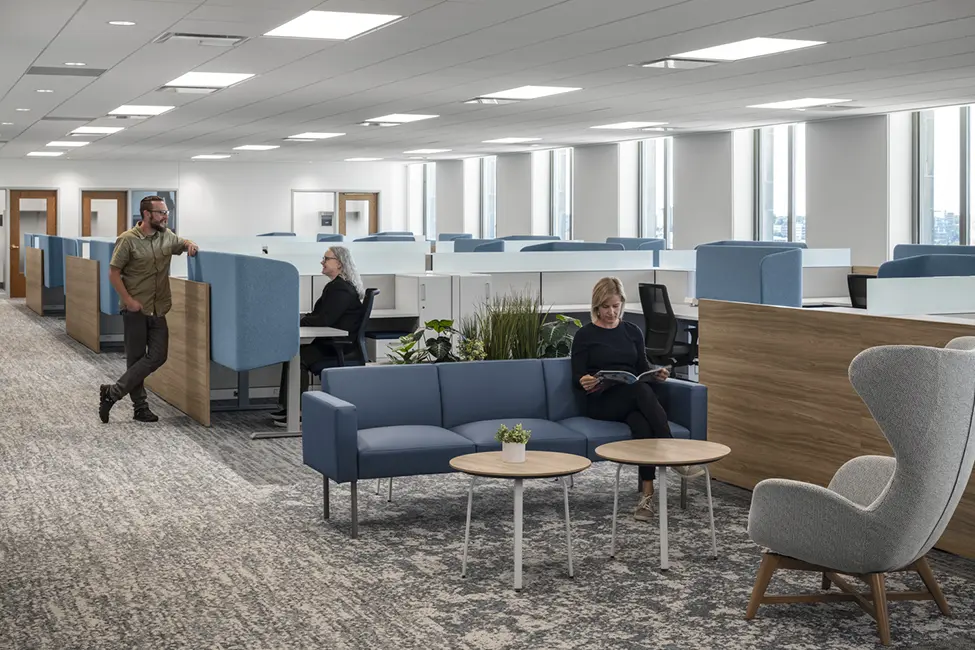
Community + Civic | Des Moines, IA
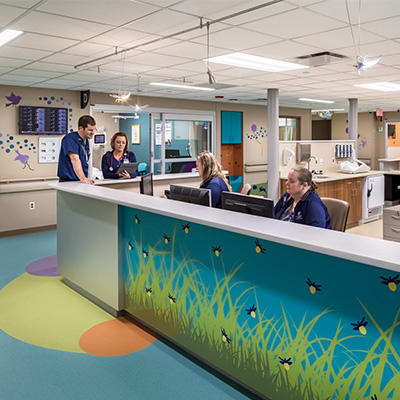
Healthcare | Des Moines, IA
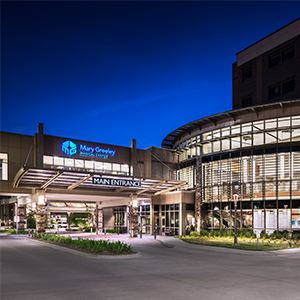
Healthcare | Ames, IA
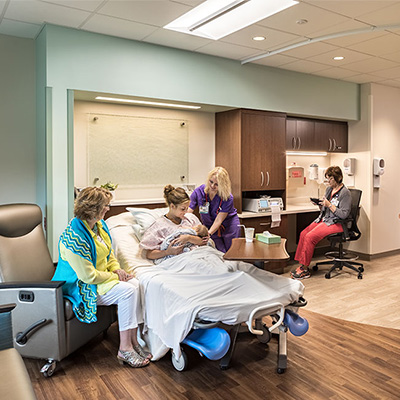
Healthcare | Pella, IA
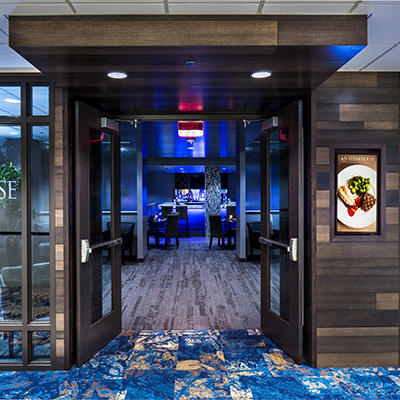
Commercial | Altoona, IA
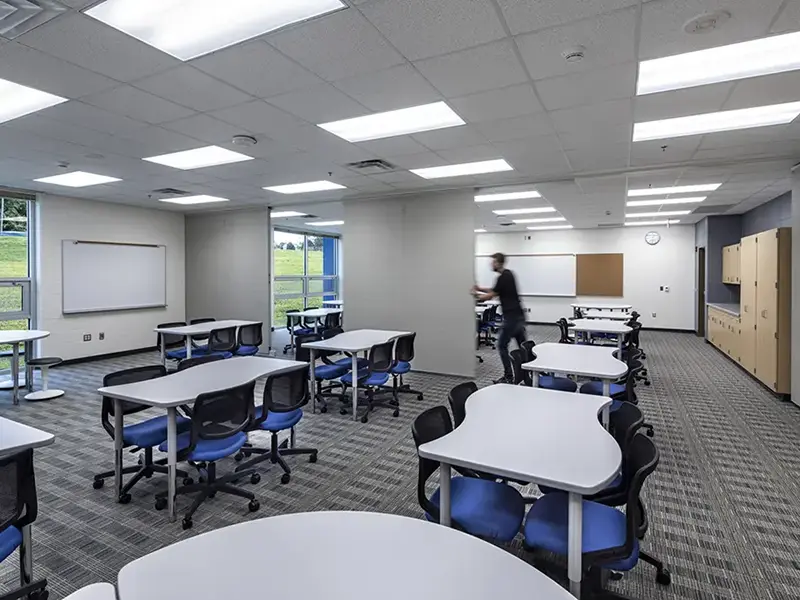
Pre K-12 | IA
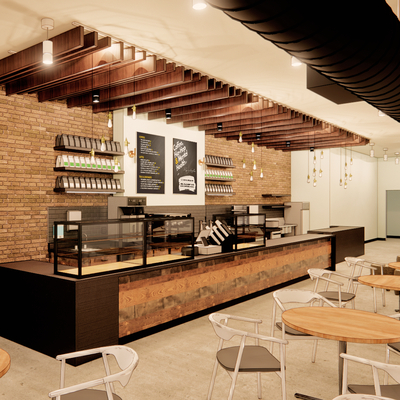
Commercial | Chicago, IL
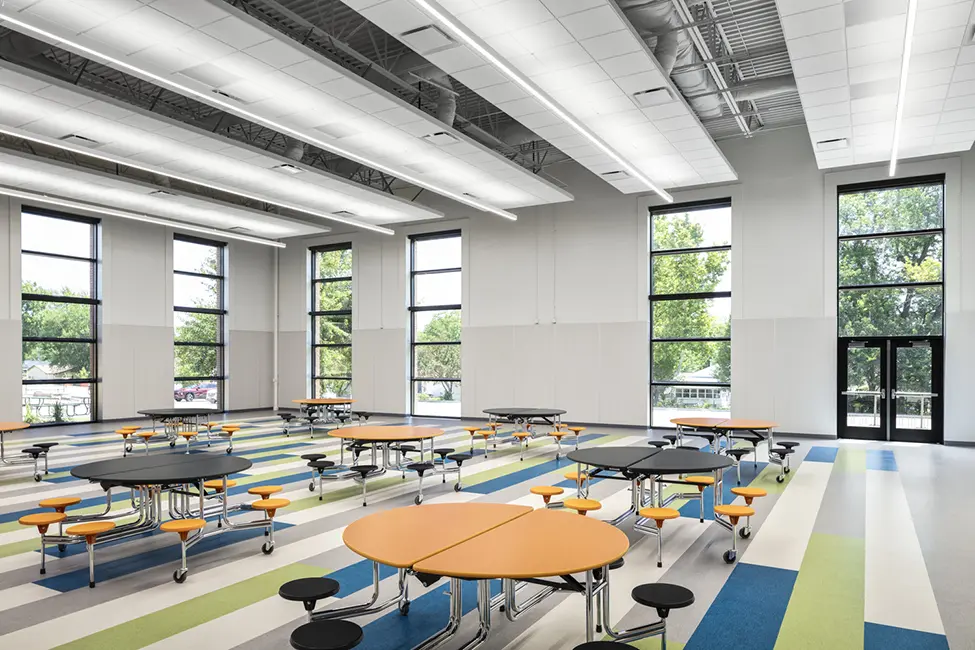
Pre K-12 | West Des Moines, IA
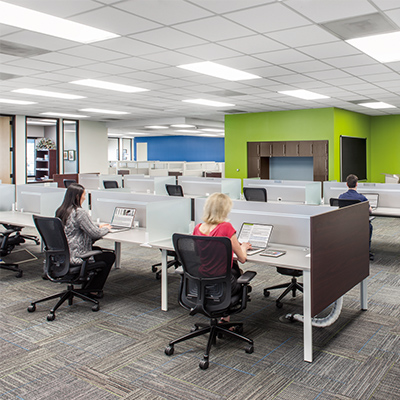
Commercial | Irvine, CA
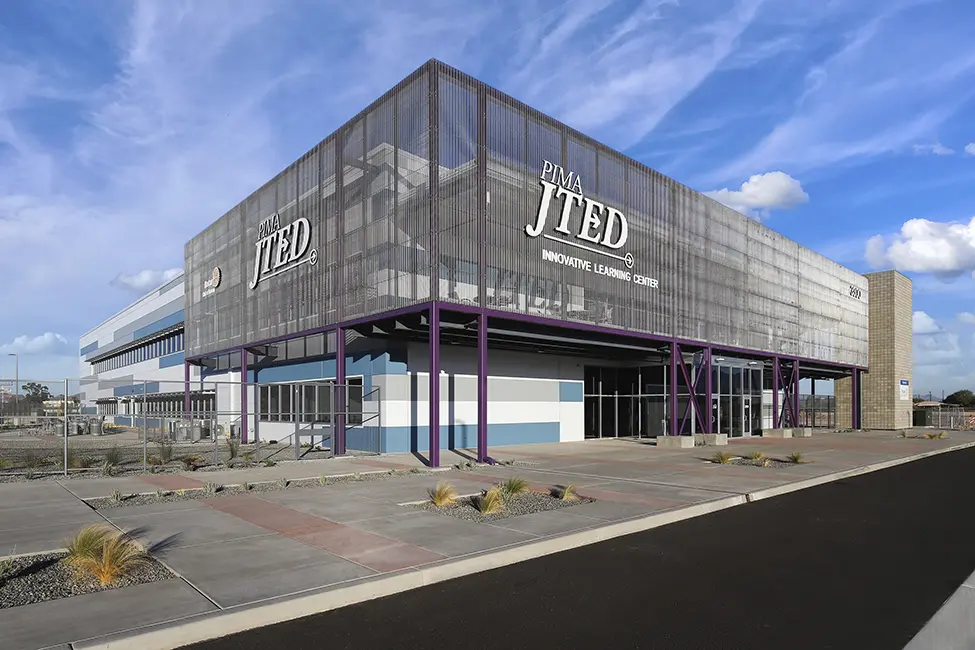
Higher Education | Tucson, AZ